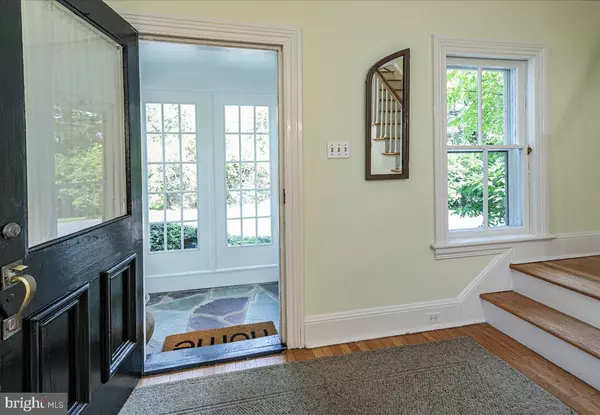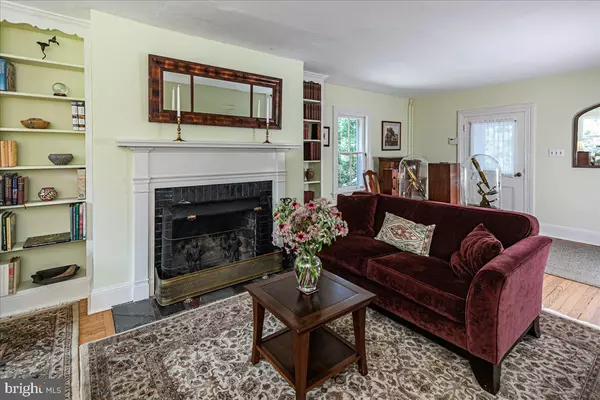$715,000
$735,000
2.7%For more information regarding the value of a property, please contact us for a free consultation.
374 CARTER RD Princeton, NJ 08540
5 Beds
3 Baths
2.02 Acres Lot
Key Details
Sold Price $715,000
Property Type Single Family Home
Sub Type Detached
Listing Status Sold
Purchase Type For Sale
Subdivision Mount Rose
MLS Listing ID NJME2004692
Sold Date 12/10/21
Style Colonial,Traditional
Bedrooms 5
Full Baths 2
Half Baths 1
HOA Y/N N
Originating Board BRIGHT
Year Built 1850
Annual Tax Amount $18,169
Tax Year 2020
Lot Size 2.020 Acres
Acres 2.02
Lot Dimensions 0.00 x 0.00
Property Description
A Colonial farmhouse from days gone by, this beautifully appointed 5-bedroom home was expanded with architect Andrew Sheldons stamp incorporating heritage design with modern appeal. Oozing period charm, the living room with a fireplace features wood floors and views of a garden designed to attract butterflies and hummingbirds. The large dining room sits beside a charming and sunny kitchen while the addition created a breakfast room and the family room with another fireplace. A lovely screened porch connects to the grounds that embrace nature and showcase a Max Hayden-converted garage with storage, a patio, and beautiful blooming perennials. Five bedrooms utilize two full bathrooms while a powder room services the main level. The lower level was finished and offers a dedicated home gym space and a media/playroom. Two-zone central AC and four-zone heating keep this home comfortable throughout the seasons. For backup is a Kohler standby generator.
Location
State NJ
County Mercer
Area Hopewell Twp (21106)
Zoning R75
Rooms
Other Rooms Living Room, Dining Room, Bedroom 2, Bedroom 3, Bedroom 4, Bedroom 5, Kitchen, Family Room, Breakfast Room, Bedroom 1, Exercise Room, Mud Room, Recreation Room, Utility Room
Basement Full, Partially Finished, Workshop
Interior
Interior Features Additional Stairway, Attic/House Fan, Breakfast Area, Built-Ins, Carpet, Family Room Off Kitchen, Formal/Separate Dining Room, Kitchen - Country, Stall Shower, Wood Floors
Hot Water Natural Gas
Heating Forced Air
Cooling Central A/C
Flooring Hardwood
Fireplaces Number 2
Fireplaces Type Wood
Fireplace Y
Heat Source Natural Gas
Exterior
Parking Features Garage Door Opener, Additional Storage Area, Covered Parking, Garage - Side Entry, Garage - Front Entry
Garage Spaces 6.0
Water Access N
Roof Type Shingle
Accessibility None
Total Parking Spaces 6
Garage Y
Building
Lot Description Backs to Trees, Backs - Open Common Area, Landscaping, Pond, Private, Rear Yard
Story 3
Foundation Stone
Sewer On Site Septic
Water Well
Architectural Style Colonial, Traditional
Level or Stories 3
Additional Building Above Grade, Below Grade
New Construction N
Schools
Elementary Schools Hopewell
Middle Schools Timberlane
High Schools Central
School District Hopewell Valley Regional Schools
Others
Senior Community No
Tax ID 06-00040-00002
Ownership Fee Simple
SqFt Source Assessor
Special Listing Condition Standard
Read Less
Want to know what your home might be worth? Contact us for a FREE valuation!

Our team is ready to help you sell your home for the highest possible price ASAP

Bought with Susan Thompson • Corcoran Sawyer Smith

GET MORE INFORMATION





