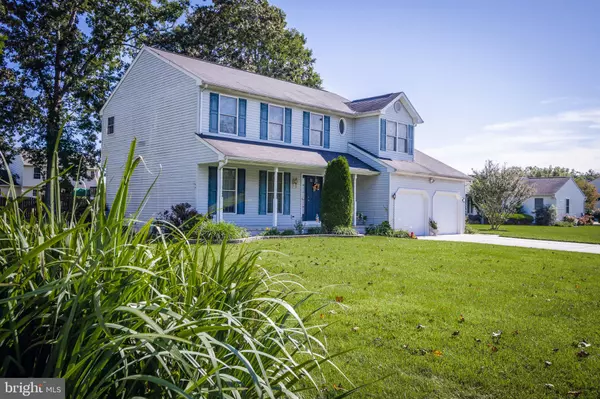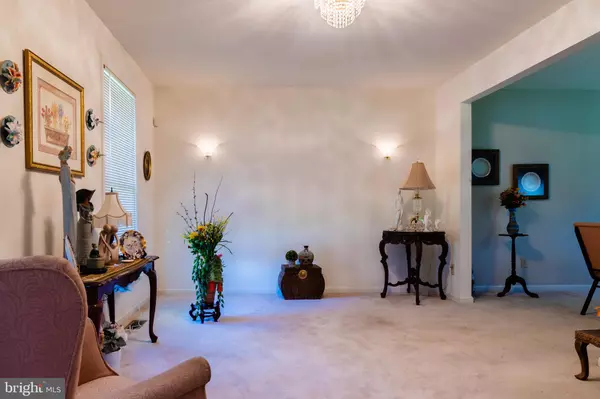$310,000
$250,000
24.0%For more information regarding the value of a property, please contact us for a free consultation.
2252 CIVIL WAR RD Vineland, NJ 08361
4 Beds
3 Baths
2,118 SqFt
Key Details
Sold Price $310,000
Property Type Single Family Home
Sub Type Detached
Listing Status Sold
Purchase Type For Sale
Square Footage 2,118 sqft
Price per Sqft $146
Subdivision None Available
MLS Listing ID NJCB128938
Sold Date 06/23/22
Style Contemporary
Bedrooms 4
Full Baths 2
Half Baths 1
HOA Fees $12/ann
HOA Y/N Y
Abv Grd Liv Area 2,118
Originating Board BRIGHT
Year Built 2003
Annual Tax Amount $7,138
Tax Year 2021
Lot Size 0.402 Acres
Acres 0.4
Lot Dimensions 120.00 x 146.00
Property Description
Welcome home to this wonderful colonial style home located in a very desirable area in East Vineland! This 2118 sqft 4 bedroom 2.5 bathroom home sports a large living room, dining room, eat in kitchen with a center island and a very spacious family room off of the kitchen and breakfast area. Head upstairs to a large master bedroom with a walk in closet and a private en suite with a jacuzzi tub, as well as three very spacious bedrooms. House also has a great backyard for entertaining, a full basement with french drains and sump pump and an attached two car garage. Call today! This home in this area will not last long!
Location
State NJ
County Cumberland
Area Vineland City (20614)
Zoning RESIDENTIAL
Rooms
Basement Full, Unfinished, Sump Pump
Main Level Bedrooms 4
Interior
Interior Features Attic, Carpet, Ceiling Fan(s), Breakfast Area, Dining Area, Family Room Off Kitchen, Formal/Separate Dining Room, Kitchen - Eat-In, Kitchen - Island, Walk-in Closet(s), WhirlPool/HotTub
Hot Water Natural Gas
Heating Forced Air
Cooling Central A/C
Flooring Hardwood, Carpet
Equipment Built-In Range, Dishwasher, Dryer, Microwave, Refrigerator, Washer, Water Heater
Furnishings No
Fireplace Y
Appliance Built-In Range, Dishwasher, Dryer, Microwave, Refrigerator, Washer, Water Heater
Heat Source Natural Gas
Exterior
Parking Features Garage Door Opener, Garage - Front Entry
Garage Spaces 4.0
Fence Rear
Water Access N
Roof Type Shingle
Street Surface Black Top
Accessibility 2+ Access Exits, Level Entry - Main
Road Frontage City/County
Attached Garage 2
Total Parking Spaces 4
Garage Y
Building
Lot Description Rear Yard, Front Yard, SideYard(s)
Story 2
Foundation Block
Sewer Public Sewer
Water Public
Architectural Style Contemporary
Level or Stories 2
Additional Building Above Grade, Below Grade
Structure Type Dry Wall
New Construction N
Schools
Elementary Schools Pauline J Petway
High Schools Vineland Senior H.S. North
School District City Of Vineland Board Of Education
Others
Senior Community No
Tax ID 14-06906-00027
Ownership Fee Simple
SqFt Source Assessor
Acceptable Financing Conventional, FHA, FHA 203(b)
Horse Property N
Listing Terms Conventional, FHA, FHA 203(b)
Financing Conventional,FHA,FHA 203(b)
Special Listing Condition Short Sale
Read Less
Want to know what your home might be worth? Contact us for a FREE valuation!

Our team is ready to help you sell your home for the highest possible price ASAP

Bought with Ariana McTamney • Collini Real Estate LLC
GET MORE INFORMATION





