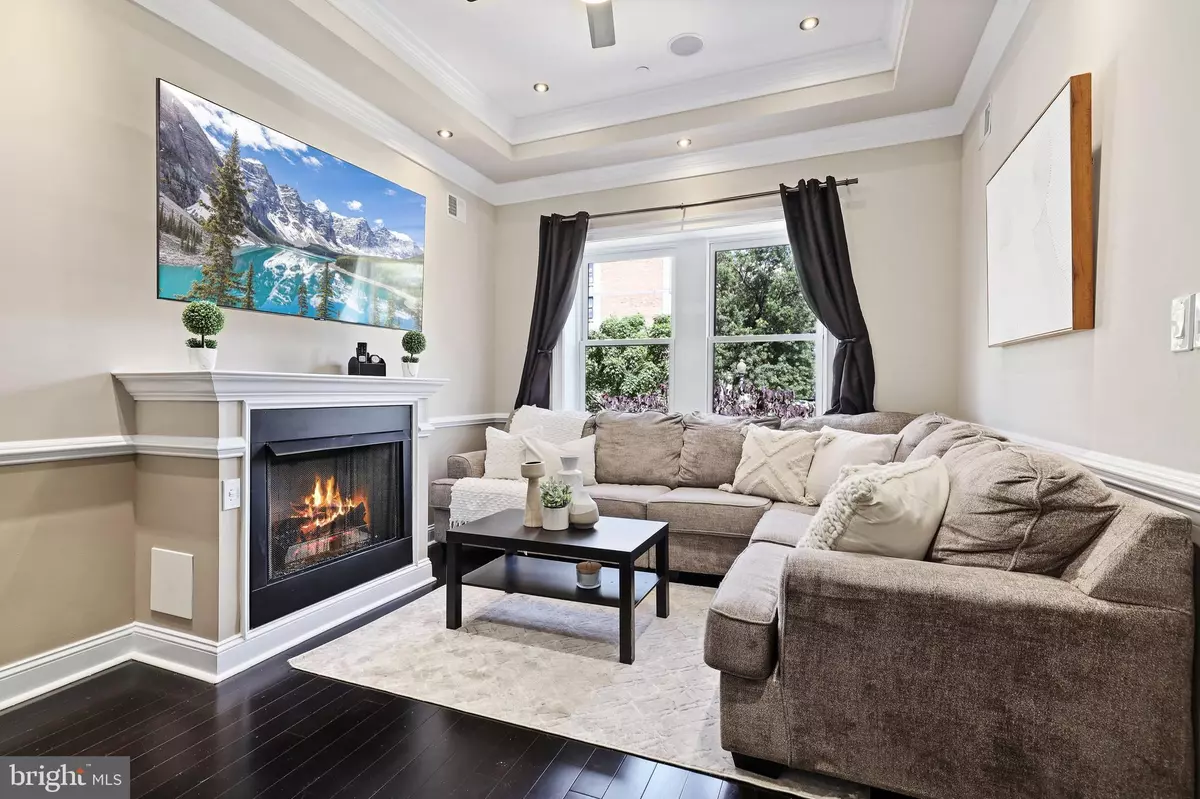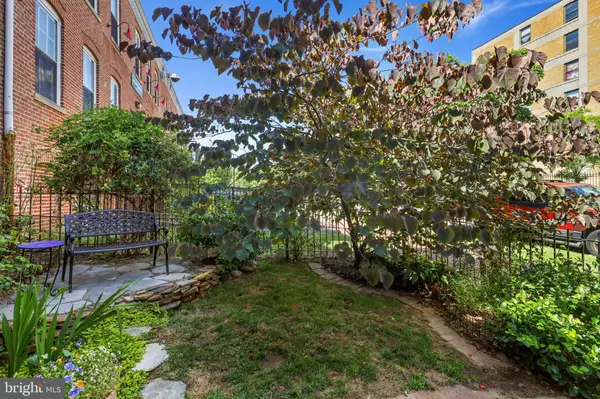$869,000
$869,000
For more information regarding the value of a property, please contact us for a free consultation.
719 12TH ST SE #2 Washington, DC 20003
2 Beds
3 Baths
1,677 SqFt
Key Details
Sold Price $869,000
Property Type Condo
Sub Type Condo/Co-op
Listing Status Sold
Purchase Type For Sale
Square Footage 1,677 sqft
Price per Sqft $518
Subdivision Old City #1
MLS Listing ID DCDC2012598
Sold Date 10/22/21
Style Traditional
Bedrooms 2
Full Baths 2
Half Baths 1
Condo Fees $250/mo
HOA Y/N N
Abv Grd Liv Area 1,677
Originating Board BRIGHT
Year Built 2015
Annual Tax Amount $6,103
Tax Year 2020
Property Description
OH Cancelled. Welcome to this Stylish and Contemporary 2 bedroom plus Den, 2.5 bath, two-level condo featuring nearly 1,700 sqft that lives like a townhome with two Private Patios. Located in the heart of Capitol Hill, enter this boutique condo through the well-manicured courtyard perfectly designed for entertaining a larger gathering of family and friends. Tall windows allow for tons of natural light - showcasing crown molding, high ceilings, recessed lighting and open spaces. The spacious floor plan has a living room centered by a gas fireplace that effortlessly flows into the dining area. Let out your inner chef in the gourmet kitchen boasting tons of cabinetry, quartz countertops, tiled backsplash, stainless steel appliances, and gas cooking. There is a powder room conveniently located on the main level. The first of two primary suites is also located on the main level. This primary suite is huge with a walk in closet and an oversized en-suite bathroom with dual vanities and separate shower and bathtub. From the primary suite, step out onto one of your two private patios to sip your coffee. Travel down to the lower level which hosts the second primary suite which is equally large with great closets and steps out onto the second private patio. There is also a den space with a built in Murphy bed which is perfect for the work from home professional or overnight guests. The spa-like bathroom on the lower level features an oversized shower with dual shower heads. The laundry room is sizable which allows for more storage. Additional features include built in speakers, door cameras in each bedroom, and a tank less water heater. Your commute could not be easier with separately deeded Parking. This condo is both pet friendly and investor friendly. An unbeatable location with a Walk Score of 95, you are blocks to two Metro stations, SE/SW Freeway, Trader Joes, Harris Teeter, Barracks Row, Eastern Market, Navy Yard, Anacostia Riverwalk Trail, and the new Culinary Clubhouse, The Roost. Low condo fees.
Location
State DC
County Washington
Zoning SEE PUBLIC RECORD
Rooms
Main Level Bedrooms 1
Interior
Hot Water Electric
Heating Forced Air
Cooling Central A/C, Ceiling Fan(s)
Fireplaces Number 1
Heat Source Electric
Exterior
Garage Spaces 1.0
Amenities Available Other
Water Access N
Accessibility Other
Total Parking Spaces 1
Garage N
Building
Story 2
Foundation Other
Sewer Public Sewer
Water Public
Architectural Style Traditional
Level or Stories 2
Additional Building Above Grade, Below Grade
New Construction N
Schools
School District District Of Columbia Public Schools
Others
Pets Allowed Y
HOA Fee Include Water,Sewer,Electricity
Senior Community No
Tax ID 0995//2004
Ownership Condominium
Special Listing Condition Standard
Pets Allowed No Pet Restrictions
Read Less
Want to know what your home might be worth? Contact us for a FREE valuation!

Our team is ready to help you sell your home for the highest possible price ASAP

Bought with Sarah Rossum • Redfin Corp
GET MORE INFORMATION





