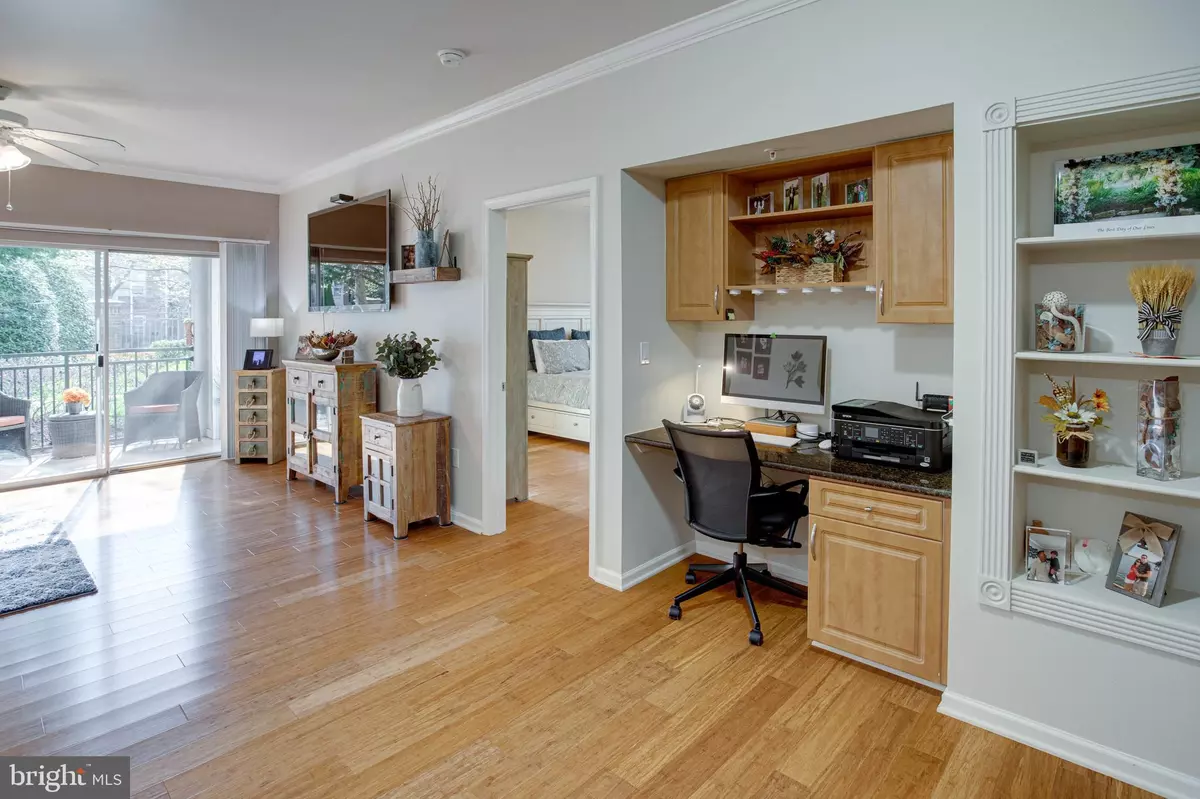$350,000
$350,000
For more information regarding the value of a property, please contact us for a free consultation.
4415 WEATHERINGTON LN #103 Fairfax, VA 22030
2 Beds
2 Baths
1,192 SqFt
Key Details
Sold Price $350,000
Property Type Condo
Sub Type Condo/Co-op
Listing Status Sold
Purchase Type For Sale
Square Footage 1,192 sqft
Price per Sqft $293
Subdivision Legato Corner
MLS Listing ID VAFX1191172
Sold Date 05/10/21
Style Unit/Flat
Bedrooms 2
Full Baths 2
Condo Fees $428/mo
HOA Y/N N
Abv Grd Liv Area 1,192
Originating Board BRIGHT
Year Built 2005
Annual Tax Amount $3,416
Tax Year 2021
Property Description
Fabulous 2 bedroom 2 bath condo in the desirable Legato Corner gated community offers a spacious open floor plan and outdoor living. Freshly painted with brand new hardwood floors throughout, new water heater, and new toilets and faucets in the bathrooms. Gourmet Kitchen features stainless steel appliances, granite counter tops, new large sink and faucet, and a walk-in pantry with plenty of storage. Step through the sliding glass doors in the living room to the large fenced patio to enjoy your morning coffee or a glass of wine in the evening. Work from home in the office area with built-in desk, cabinets and bookcase. The Primary Bedroom features a French door to the patio, a walk-in closet with organizing system and an ensuite bathroom with separate shower and soaking tub. A second bedroom down a private hallway on the other side of the living area also features a walk-in closet with organizing system and an adjacent full bath. Two assigned parking spaces are just steps away from your door. Community amenities include a club house with fitness center and an outdoor pool. Conveniently located near dining and shopping at Fairfax Corner, Fair Oaks Mall, Fair Lakes, Wegmans, and Whole Foods. Short distance to I-66, Fairfax County Parkway, and Routes 29 and 50. Walking distance to bus stop and transfer to Metro.
Location
State VA
County Fairfax
Zoning 312
Rooms
Other Rooms Living Room, Dining Room, Primary Bedroom, Bedroom 2, Kitchen, Foyer, Laundry, Bathroom 2, Primary Bathroom
Main Level Bedrooms 2
Interior
Interior Features Built-Ins, Ceiling Fan(s), Combination Dining/Living, Entry Level Bedroom, Floor Plan - Open, Kitchen - Gourmet, Pantry, Primary Bath(s), Soaking Tub, Upgraded Countertops, Walk-in Closet(s), Wood Floors
Hot Water Natural Gas
Heating Forced Air
Cooling Central A/C
Flooring Ceramic Tile, Hardwood
Equipment Built-In Microwave, Dishwasher, Disposal, Dryer, Exhaust Fan, Icemaker, Oven/Range - Gas, Refrigerator, Stainless Steel Appliances, Washer
Furnishings No
Fireplace N
Appliance Built-In Microwave, Dishwasher, Disposal, Dryer, Exhaust Fan, Icemaker, Oven/Range - Gas, Refrigerator, Stainless Steel Appliances, Washer
Heat Source Natural Gas
Laundry Dryer In Unit, Washer In Unit
Exterior
Exterior Feature Patio(s)
Garage Spaces 2.0
Parking On Site 2
Fence Decorative
Amenities Available Community Center, Exercise Room, Gated Community, Pool - Outdoor, Recreational Center, Reserved/Assigned Parking
Water Access N
View Garden/Lawn, Trees/Woods
Accessibility Level Entry - Main, No Stairs
Porch Patio(s)
Total Parking Spaces 2
Garage N
Building
Story 1
Unit Features Garden 1 - 4 Floors
Sewer Public Sewer
Water Public
Architectural Style Unit/Flat
Level or Stories 1
Additional Building Above Grade, Below Grade
Structure Type 9'+ Ceilings
New Construction N
Schools
Elementary Schools Eagle View
Middle Schools Katherine Johnson
High Schools Fairfax
School District Fairfax County Public Schools
Others
Pets Allowed Y
HOA Fee Include Common Area Maintenance,Ext Bldg Maint,Insurance,Management,Pool(s),Recreation Facility,Security Gate,Sewer,Snow Removal,Trash,Water
Senior Community No
Tax ID 0561 23 0088
Ownership Condominium
Security Features Security Gate,Smoke Detector,Sprinkler System - Indoor
Acceptable Financing Conventional, Cash
Listing Terms Conventional, Cash
Financing Conventional,Cash
Special Listing Condition Standard
Pets Allowed Dogs OK, Cats OK
Read Less
Want to know what your home might be worth? Contact us for a FREE valuation!

Our team is ready to help you sell your home for the highest possible price ASAP

Bought with seungwan Han • NBI Realty, LLC

GET MORE INFORMATION

