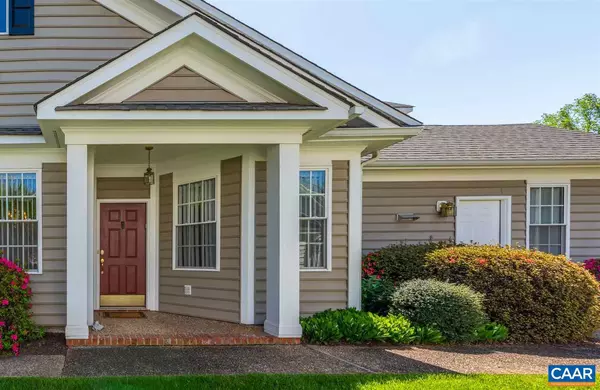$310,000
$325,000
4.6%For more information regarding the value of a property, please contact us for a free consultation.
2333 RAVENSWOOD CT CT Charlottesville, VA 22911
3 Beds
3 Baths
1,957 SqFt
Key Details
Sold Price $310,000
Property Type Townhouse
Sub Type End of Row/Townhouse
Listing Status Sold
Purchase Type For Sale
Square Footage 1,957 sqft
Price per Sqft $158
Subdivision Forest Lakes South
MLS Listing ID 602915
Sold Date 07/02/20
Style Dwelling w/Separate Living Area
Bedrooms 3
Full Baths 3
Condo Fees $210
HOA Fees $151/qua
HOA Y/N Y
Abv Grd Liv Area 1,957
Originating Board CAAR
Year Built 2001
Annual Tax Amount $2,456
Tax Year 2020
Lot Size 4,791 Sqft
Acres 0.11
Property Description
Well-maintained, low maintenance villa style town home in Forest Lakes South's Ravenwood neighborhood. Beautiful hardwood floors, 9' ceilings and crown moldings throughout main level with an open floor plan and first floor master suite! Unique opportunity for an in-law suite or separate guest space with a second full kitchen, bedroom, bathroom and private entrance on first level. Additional bedroom and full bathroom upstairs. New HVAC and interior has been freshly painted. Enjoy all the amenities Forest Lakes has to offer including two pools, tennis courts, fitness center, walking trails, clubhouse and play areas. Professionally cleaned, come see this beauty in person!,Formica Counter,Maple Cabinets,Oak Cabinets,Fireplace in Living Room
Location
State VA
County Albemarle
Zoning PUD
Rooms
Other Rooms Living Room, Primary Bedroom, Kitchen, Primary Bathroom, Full Bath, Additional Bedroom
Main Level Bedrooms 2
Interior
Interior Features 2nd Kitchen, Walk-in Closet(s), Breakfast Area, Recessed Lighting, Entry Level Bedroom
Heating Forced Air
Cooling Central A/C
Flooring Carpet, Hardwood, Other
Fireplaces Type Gas/Propane
Equipment Washer/Dryer Hookups Only, Dishwasher, Disposal, Oven/Range - Electric, Microwave, Refrigerator
Fireplace N
Window Features Double Hung,Screens
Appliance Washer/Dryer Hookups Only, Dishwasher, Disposal, Oven/Range - Electric, Microwave, Refrigerator
Heat Source Natural Gas
Exterior
Exterior Feature Patio(s)
Amenities Available Club House, Tot Lots/Playground
View Garden/Lawn
Roof Type Architectural Shingle,Composite
Accessibility None
Porch Patio(s)
Garage N
Building
Lot Description Landscaping, Sloping
Story 2
Foundation Slab
Sewer Public Sewer
Water Public
Architectural Style Dwelling w/Separate Living Area
Level or Stories 2
Additional Building Above Grade, Below Grade
Structure Type High,9'+ Ceilings
New Construction N
Schools
Elementary Schools Hollymead
Middle Schools Sutherland
High Schools Albemarle
School District Albemarle County Public Schools
Others
HOA Fee Include Common Area Maintenance,Health Club,Ext Bldg Maint,Insurance,Pool(s),Management,Road Maintenance,Snow Removal,Trash,Lawn Maintenance
Ownership Other
Security Features Security System,Smoke Detector
Special Listing Condition Standard
Read Less
Want to know what your home might be worth? Contact us for a FREE valuation!

Our team is ready to help you sell your home for the highest possible price ASAP

Bought with MARY KATHERINE KING • LONG & FOSTER - CHARLOTTESVILLE

GET MORE INFORMATION





