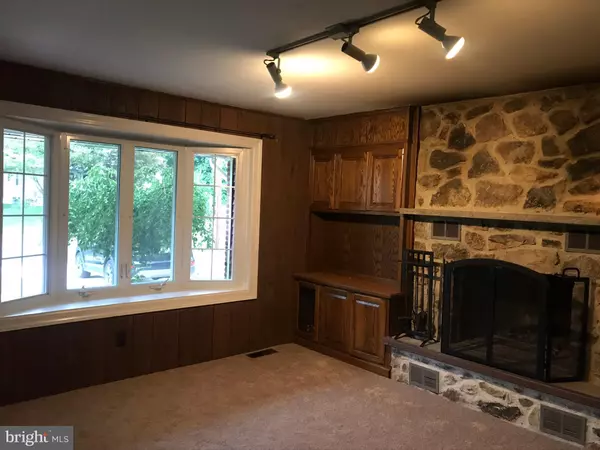$319,900
$319,900
For more information regarding the value of a property, please contact us for a free consultation.
414 VALLEY RUN DR Cherry Hill, NJ 08002
3 Beds
3 Baths
2,060 SqFt
Key Details
Sold Price $319,900
Property Type Single Family Home
Sub Type Detached
Listing Status Sold
Purchase Type For Sale
Square Footage 2,060 sqft
Price per Sqft $155
Subdivision Windsor Park
MLS Listing ID NJCD397256
Sold Date 08/20/20
Style Colonial
Bedrooms 3
Full Baths 2
Half Baths 1
HOA Y/N N
Abv Grd Liv Area 2,060
Originating Board BRIGHT
Year Built 1965
Annual Tax Amount $8,386
Tax Year 2019
Lot Size 8,625 Sqft
Acres 0.2
Lot Dimensions 75.00 x 115.00
Property Description
All fresh,clean and ready to move-in, well-maintained 2 story Colonial in desirable Windsor Park! This 2 story, brick front Colonial features 3 spacious bedrooms, 2 1/2 baths, 2 fireplaces, basement, 1 car garage and beautiful rear yard with in-ground pool with brand new pump and 1 yr. old liner, new privacy fence, concrete patio, 3 season room and a corner brick patio that would be perfect for a fire-pit! The eat-in kitchen boast light oak cabinets, laminate flooring, ceiling fan w/light, ceramic tile countertop and black appliances. The convenient laundry room off the kitchen has the powder room and door leading to pool and access door to garage. The basement w/drainage system has been framed, electrical outlets and ready for sheetrock and finishing! There are beautiful 1 " slat hardwood floors throughout most rooms and new carpeting in family room and sunroom. The roof and gutters are only 5 yrs. old and a brand new hot water heater has been installed. All appliances included. Vacation within the privacy and safety of your own backyard! Convenient to schools, library, playgrounds, shopping, places of worship and major roadways! Priced to Sell and Ready for quick settlement!
Location
State NJ
County Camden
Area Cherry Hill Twp (20409)
Zoning RESIDENTIAL
Rooms
Other Rooms Living Room, Dining Room, Primary Bedroom, Bedroom 2, Bedroom 3, Kitchen, Family Room, Basement, Sun/Florida Room, Laundry
Basement Interior Access, Drainage System
Interior
Interior Features Built-Ins, Carpet, Ceiling Fan(s), Family Room Off Kitchen, Primary Bath(s), Sprinkler System, Stall Shower, Walk-in Closet(s), Window Treatments, Wood Floors
Hot Water Natural Gas
Heating Forced Air
Cooling Ceiling Fan(s), Central A/C
Flooring Hardwood, Carpet, Ceramic Tile, Vinyl
Fireplaces Number 2
Fireplaces Type Brick, Wood, Stone
Equipment Built-In Range, Dishwasher, Disposal, Dryer, Exhaust Fan, Refrigerator, Range Hood, Washer, Water Heater
Furnishings No
Fireplace Y
Appliance Built-In Range, Dishwasher, Disposal, Dryer, Exhaust Fan, Refrigerator, Range Hood, Washer, Water Heater
Heat Source Natural Gas
Laundry Main Floor
Exterior
Parking Features Garage - Front Entry, Inside Access
Garage Spaces 3.0
Pool In Ground, Fenced
Water Access N
Roof Type Shingle
Accessibility None
Attached Garage 1
Total Parking Spaces 3
Garage Y
Building
Story 2
Sewer Public Sewer
Water Public
Architectural Style Colonial
Level or Stories 2
Additional Building Above Grade, Below Grade
New Construction N
Schools
School District Cherry Hill Township Public Schools
Others
Pets Allowed Y
Senior Community No
Tax ID 09-00340 16-00017
Ownership Fee Simple
SqFt Source Assessor
Acceptable Financing Conventional, Cash, FHA, VA
Horse Property N
Listing Terms Conventional, Cash, FHA, VA
Financing Conventional,Cash,FHA,VA
Special Listing Condition Standard
Pets Allowed No Pet Restrictions
Read Less
Want to know what your home might be worth? Contact us for a FREE valuation!

Our team is ready to help you sell your home for the highest possible price ASAP

Bought with Sharmon J Simmons • Weichert Realtors - Moorestown

GET MORE INFORMATION





