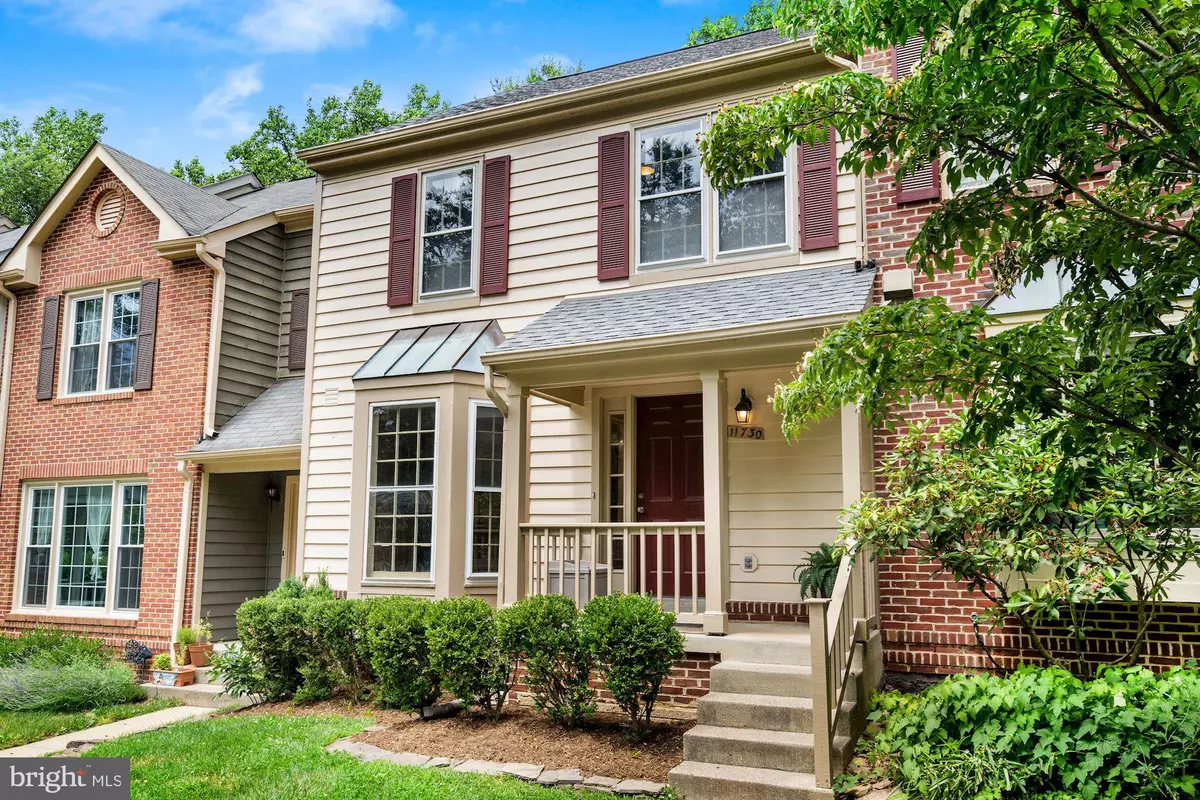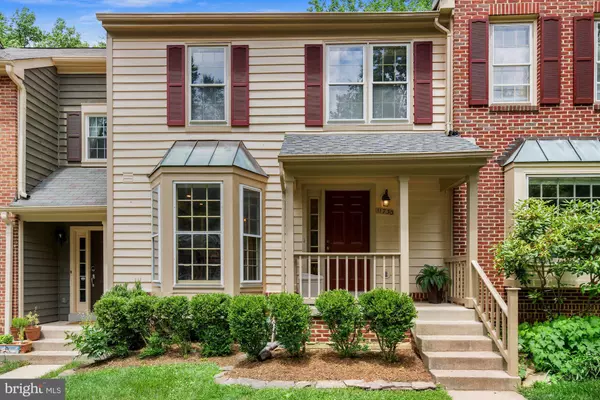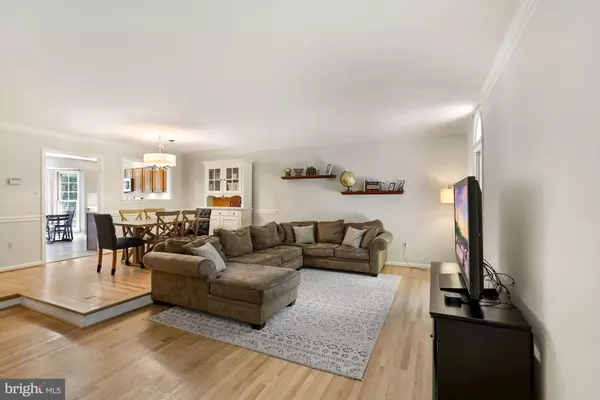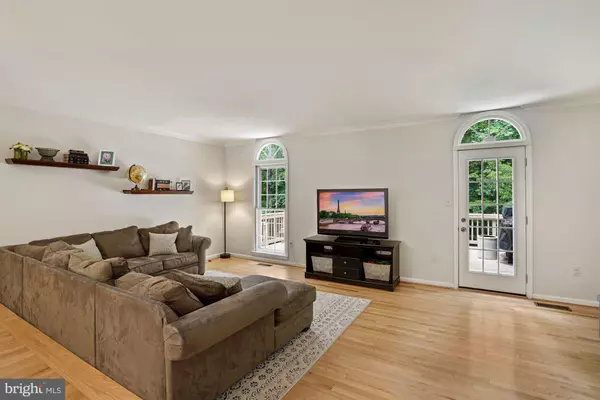$589,000
$599,000
1.7%For more information regarding the value of a property, please contact us for a free consultation.
11730 GREAT OWL CIR Reston, VA 20194
3 Beds
4 Baths
2,400 SqFt
Key Details
Sold Price $589,000
Property Type Townhouse
Sub Type Interior Row/Townhouse
Listing Status Sold
Purchase Type For Sale
Square Footage 2,400 sqft
Price per Sqft $245
Subdivision Ridgewood
MLS Listing ID VAFX1208994
Sold Date 07/28/21
Style Traditional
Bedrooms 3
Full Baths 3
Half Baths 1
HOA Fees $100/qua
HOA Y/N Y
Abv Grd Liv Area 1,600
Originating Board BRIGHT
Year Built 1990
Annual Tax Amount $5,784
Tax Year 2020
Lot Size 1,708 Sqft
Acres 0.04
Property Description
Beautiful turn-key townhome backing to private woodland! Tucked away in sought after Ridgewood but just minutes to North Point Village and Reston Town Center, this three-level home is the one you've been waiting for! Mint condition solid plank oak floors span the entry foyer and main level living and dining spaces. The updated kitchen features a charming bay window bump-out, tile flooring, young stainless steel appliances, upgraded countertops, custom backsplash, and recessed lighting. A thoughtful pass through provides open views to the dining room and expansive family room. A nicely sized upper level offers three bedrooms and two full baths. The primary bedroom is spacious and offers a vaulted ceiling with fan, a walk-in closet with custom organizers, and a spacious bath with double sinks and a separate tub and shower. Retreat to the walk-out lower level to find a large recreation room with wood burning fireplace and upgraded flooring! Two additional fully finished flex spaces offer endless options for a home gym, office, storage, sleeping space, craft room, wine room, or anything else you may desire! A third full bath and laundry area are also tucked into this incredibly versatile level of the home. When you're ready to take in the view and enjoy the fresh air, step outside to your private stone patio or oversized rear deck - both featuring private, lush views of Reston green space! Located in sought after North Reston and just minutes from trails, lakes, and shopping alike this is truly the perfect combination of tranquility and convenience. As a homeowner within Reston Association you'll never have to worry about a pool waitlist again! Optional recreation passes give you access to pools, tennis, and pickleball. Notable dates: Freshly Painted (2021); Oven/Range (2020); Microwave (2020)
Water Heater (2019); Roof (2018); Dryer (2018); Washer (2016); Refrigerator (2013)
Location
State VA
County Fairfax
Zoning 372
Rooms
Other Rooms Living Room, Dining Room, Primary Bedroom, Bedroom 2, Bedroom 3, Kitchen, Den, Foyer, Laundry, Office, Recreation Room, Bathroom 2, Bathroom 3, Primary Bathroom, Half Bath
Basement Fully Finished, Interior Access, Outside Entrance, Walkout Level, Windows
Interior
Interior Features Ceiling Fan(s), Combination Dining/Living, Crown Moldings, Dining Area, Floor Plan - Open, Primary Bath(s), Recessed Lighting, Wood Floors, Kitchen - Eat-In, Attic, Window Treatments
Hot Water Natural Gas
Heating Forced Air
Cooling Ceiling Fan(s), Central A/C
Flooring Hardwood, Carpet, Ceramic Tile
Fireplaces Number 1
Fireplaces Type Screen, Wood
Equipment Built-In Microwave, Dishwasher, Disposal, Dryer, Oven/Range - Gas, Refrigerator, Stainless Steel Appliances, Washer, Water Heater, Humidifier
Fireplace Y
Window Features Palladian
Appliance Built-In Microwave, Dishwasher, Disposal, Dryer, Oven/Range - Gas, Refrigerator, Stainless Steel Appliances, Washer, Water Heater, Humidifier
Heat Source Natural Gas
Laundry Basement
Exterior
Exterior Feature Deck(s), Porch(es)
Garage Spaces 2.0
Parking On Site 2
Utilities Available Cable TV Available, Under Ground
Amenities Available Basketball Courts, Bike Trail, Common Grounds, Community Center, Jog/Walk Path, Lake, Pool - Outdoor, Tennis Courts, Tot Lots/Playground
Water Access N
View Trees/Woods
Roof Type Metal,Shingle
Accessibility Other
Porch Deck(s), Porch(es)
Total Parking Spaces 2
Garage N
Building
Lot Description Backs to Trees
Story 3
Sewer Public Sewer
Water Public
Architectural Style Traditional
Level or Stories 3
Additional Building Above Grade, Below Grade
Structure Type Dry Wall,Vaulted Ceilings
New Construction N
Schools
Elementary Schools Armstrong
Middle Schools Herndon
High Schools Herndon
School District Fairfax County Public Schools
Others
HOA Fee Include Common Area Maintenance,Lawn Maintenance,Management,Pool(s),Recreation Facility,Reserve Funds,Road Maintenance,Snow Removal,Trash,Insurance
Senior Community No
Tax ID 0114 143B0071
Ownership Fee Simple
SqFt Source Assessor
Horse Property N
Special Listing Condition Standard
Read Less
Want to know what your home might be worth? Contact us for a FREE valuation!

Our team is ready to help you sell your home for the highest possible price ASAP

Bought with Xiaoxue Zhang • Libra Realty, LLC
GET MORE INFORMATION





