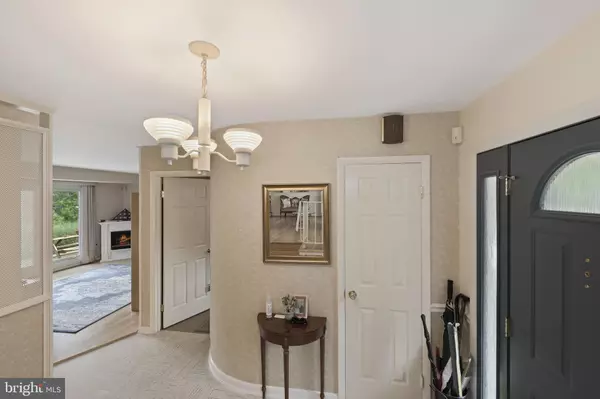$464,775
$460,000
1.0%For more information regarding the value of a property, please contact us for a free consultation.
13011 PEACEFUL TER Silver Spring, MD 20904
3 Beds
3 Baths
2,345 SqFt
Key Details
Sold Price $464,775
Property Type Single Family Home
Sub Type Detached
Listing Status Sold
Purchase Type For Sale
Square Footage 2,345 sqft
Price per Sqft $198
Subdivision Paint Branch Estates
MLS Listing ID MDMC711424
Sold Date 07/31/20
Style Split Level
Bedrooms 3
Full Baths 2
Half Baths 1
HOA Y/N N
Abv Grd Liv Area 1,825
Originating Board BRIGHT
Year Built 1965
Annual Tax Amount $4,583
Tax Year 2019
Lot Size 0.356 Acres
Acres 0.36
Property Description
Picture Perfect both Inside and out - Located on quiet cul-de-sac with one of the largest yards in the area. Freshly refinished hardwood floors - custom wood shutters - replacement windows and doors - high efficiency HVAC - solar panels to capture your electricity from the sun - modern kitchen - bright family room plus den and recreation room too. Spacious rear deck plus a patio too. Just Hurry as this will not last.
Location
State MD
County Montgomery
Zoning R90
Direction West
Rooms
Basement Daylight, Full
Interior
Interior Features Carpet, Ceiling Fan(s), Dining Area, Family Room Off Kitchen, Floor Plan - Traditional, Kitchen - Eat-In, Kitchen - Island, Primary Bath(s), Solar Tube(s), Window Treatments, Wood Floors
Hot Water Natural Gas
Heating Forced Air
Cooling Central A/C
Flooring Hardwood, Carpet
Equipment Built-In Microwave, Built-In Range, Dishwasher, Disposal, Dryer, Exhaust Fan, Icemaker, Microwave, Refrigerator, Washer
Fireplace N
Window Features Double Pane
Appliance Built-In Microwave, Built-In Range, Dishwasher, Disposal, Dryer, Exhaust Fan, Icemaker, Microwave, Refrigerator, Washer
Heat Source Natural Gas
Exterior
Exterior Feature Deck(s), Patio(s)
Garage Spaces 1.0
Fence Rear
Water Access N
Accessibility None
Porch Deck(s), Patio(s)
Road Frontage City/County
Total Parking Spaces 1
Garage N
Building
Story 3
Sewer Public Sewer
Water Public
Architectural Style Split Level
Level or Stories 3
Additional Building Above Grade, Below Grade
New Construction N
Schools
School District Montgomery County Public Schools
Others
Pets Allowed Y
Senior Community No
Tax ID 160500330022
Ownership Fee Simple
SqFt Source Assessor
Security Features Electric Alarm,Smoke Detector
Acceptable Financing Conventional, FHA, VA, Cash
Horse Property N
Listing Terms Conventional, FHA, VA, Cash
Financing Conventional,FHA,VA,Cash
Special Listing Condition Standard
Pets Allowed No Pet Restrictions
Read Less
Want to know what your home might be worth? Contact us for a FREE valuation!

Our team is ready to help you sell your home for the highest possible price ASAP

Bought with Jade Yang • Signature Home Realty LLC

GET MORE INFORMATION





