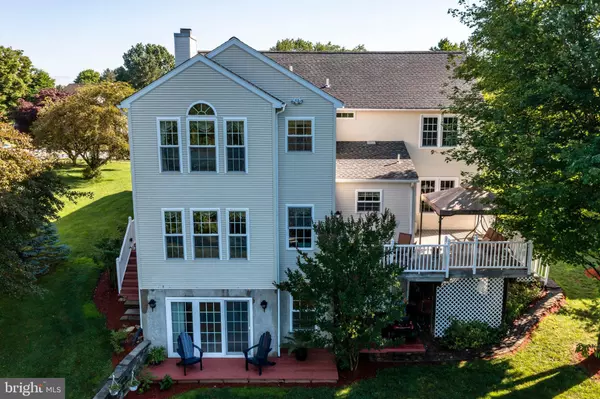$620,000
$599,900
3.4%For more information regarding the value of a property, please contact us for a free consultation.
541 SUMMERCROFT DR Exton, PA 19341
5 Beds
5 Baths
4,100 SqFt
Key Details
Sold Price $620,000
Property Type Single Family Home
Sub Type Detached
Listing Status Sold
Purchase Type For Sale
Square Footage 4,100 sqft
Price per Sqft $151
Subdivision The Seasons
MLS Listing ID PACT539352
Sold Date 08/06/21
Style Traditional
Bedrooms 5
Full Baths 4
Half Baths 1
HOA Y/N N
Abv Grd Liv Area 3,250
Originating Board BRIGHT
Year Built 1990
Annual Tax Amount $7,348
Tax Year 2020
Lot Size 10,440 Sqft
Acres 0.24
Lot Dimensions 0.00 x 0.00
Property Description
This home is WOW - the best lot with fantastic views! Welcome to this unique gem in the Award Winning Downingtown School District/STEM Academy in The Seasons! NEED AN IN-LAW SUITE? This 5 Bedroom, 4.5 Bath Colonial offers a fabulous addition that includes a 5th BR, Full Bath & possible Kitchenette with separate entrance. This great space can also be used as an in-home office, recreation/play room, au pair/guest suite, 2nd master bedroom or Airbnb space. Couple with this a premium lot adjacent to open space for privacy, spectacular views and serenity. A covered front porch and NEW front door welcome you into this expanded home. A 2005, three story addition to the back of the home added approx. 1300 square feet! The first floor has a foyer, formal living room with crown molding and dining room with crown molding and chair rail for entertaining a crowd. Tucked away is a charming powder room. Venture back to the heart of the home to find gleaming hardwood floors, an expansive kitchen with huge granite island, ample cabinet space, recessed lighting, backsplash and stainless appliances, desk area, plus high powered exhaust fan over the stove. The adjacent step down family room with adjacent breakfast room area overlooks the large yard with palladium windows, ceiling fan and access to TWO decks. This light filled room is perfect for family gatherings and can handle a large crowd. Adjacent to this open floor plan is a bonus room/family room with wood burning fireplace and ceiling fan which could be used as an office, kids play room, or additional relaxation space and has access to the convenient first floor laundry/mud room which connects to the two car garage. From the decks, enjoy the view and the easy access of the 15 acre open space of Uwchlan Township Martin Park and the privacy and views the location provides. The upper level features a large Main Bedroom with adjacent sitting room which could serve as a nursery or office or exercise room. There are two walk in closets for ample storage. The ensuite bathroom has a double-bowl vanity, Jacuzzi tub and large stall shower. There are three additional good sized Bedrooms. One bedroom suite has its own full bath. The hall bathroom has a tub/shower and double bowl sink. Need more space? A 1200 square foot finished, walk-out basement has a huge area which can serve as an exercise area, man cave or room for ping pong or pool. Down a short hallway you will find a possible in law suite which includes an area that can be used as kitchenette or sitting area, a large Bedroom with its own full bath, and a storage room. Through the three panel sliding doors of the suite, you can step out and enjoy the large private backyard overlooking the park. Also, there is plenty of storage space! Outside and under the deck you will find a storage shed to house your lawn equipment and outdoor tools. This home HAS IT ALL! NEW Roof 2014, Two zone heat for efficiency - two NEW HVAC units (2014 and 2017), NEW Water Heater 2014, most windows have been replaced with vinyl windows. You are just minutes from Rts, 30, 100, 113, 202,Turnpike, R5 Train Station, Struble Trail, Schools including brand new Uwchlan Hills Elementary School. All the necessities are minutes away. No HOA but there are deed restrictions, i.e. no fences unless you have an in-ground pool, no full size sheds. Low taxes, great schools, all the conveniences and no HOA fees! Make your appointment now.
Location
State PA
County Chester
Area Uwchlan Twp (10333)
Zoning R10
Direction Northeast
Rooms
Other Rooms Living Room, Dining Room, Primary Bedroom, Sitting Room, Bedroom 2, Bedroom 3, Bedroom 4, Kitchen, Family Room, Breakfast Room, Great Room, In-Law/auPair/Suite, Laundry, Recreation Room, Primary Bathroom, Full Bath, Half Bath
Basement Full, Fully Finished
Interior
Interior Features Ceiling Fan(s), Chair Railings, Floor Plan - Open, Formal/Separate Dining Room, Kitchen - Eat-In, Kitchen - Island, Pantry
Hot Water Electric
Heating Heat Pump(s)
Cooling Central A/C
Flooring Ceramic Tile, Carpet, Hardwood
Fireplaces Number 1
Fireplaces Type Wood
Fireplace Y
Heat Source Electric
Laundry Main Floor
Exterior
Parking Features Garage - Front Entry, Inside Access
Garage Spaces 2.0
Water Access N
View Park/Greenbelt, Scenic Vista
Accessibility None
Attached Garage 2
Total Parking Spaces 2
Garage Y
Building
Lot Description Backs - Open Common Area, Backs to Trees
Story 2
Sewer Public Sewer
Water Public
Architectural Style Traditional
Level or Stories 2
Additional Building Above Grade, Below Grade
New Construction N
Schools
Elementary Schools Uwchlan Hills
Middle Schools Lionville
High Schools Downingtown Hs East Campus
School District Downingtown Area
Others
Senior Community No
Tax ID 33-04K-0172
Ownership Fee Simple
SqFt Source Assessor
Special Listing Condition Standard
Read Less
Want to know what your home might be worth? Contact us for a FREE valuation!

Our team is ready to help you sell your home for the highest possible price ASAP

Bought with Susan Casinelli • RE/MAX Professional Realty
GET MORE INFORMATION





