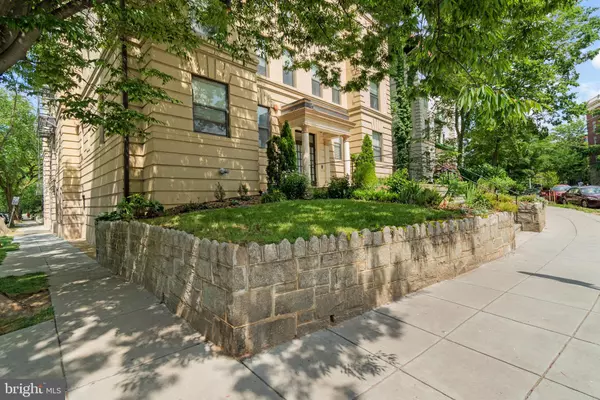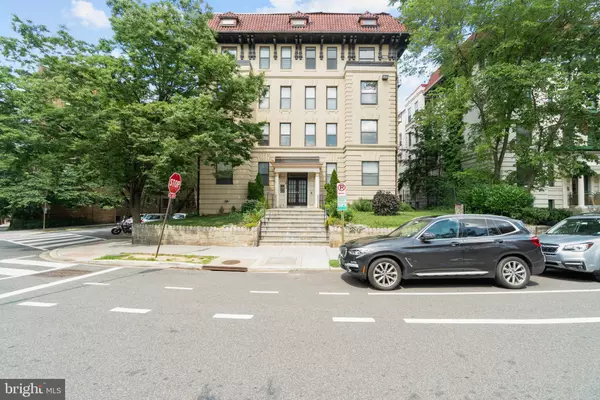$659,000
$659,000
For more information regarding the value of a property, please contact us for a free consultation.
2633 ADAMS MILL RD NW #402 Washington, DC 20009
3 Beds
2 Baths
1,181 SqFt
Key Details
Sold Price $659,000
Property Type Condo
Sub Type Condo/Co-op
Listing Status Sold
Purchase Type For Sale
Square Footage 1,181 sqft
Price per Sqft $558
Subdivision Adams Morgan
MLS Listing ID DCDC526574
Sold Date 08/31/21
Style Beaux Arts
Bedrooms 3
Full Baths 1
Half Baths 1
Condo Fees $472/mo
HOA Y/N N
Abv Grd Liv Area 1,181
Originating Board BRIGHT
Year Built 1910
Annual Tax Amount $5,314
Tax Year 2021
Property Description
INCREDIBLE $40K PRICE IMPROVEMENT. Take advantage of low rates and run .........do not walk to this Incredible condo in the heart of Adams Morgan! This stunning condo lives like a large home. As soon as you enter you are welcomed into a gracious foyer with a large closet and a powder room. This bathroom can very easily be converted into a full bath and even the closet in the foyer could be converted into another bath. The third bedroom has pocket doors that open into the living and dining area and has a huge walk-in closet. This room can be used as a third bedroom, a massive home office or a den. Enjoy the art gallery sized hallway that connects the living areas to the primary and secondary bedrooms. Tremendous in unit storage. Great open layout perfect for entertaining, corner unit with incredible light and exposures, updated open kitchen w solid surface countertops, ceramic floors & built-in's. Fourth floor unit with no noise from above. There is a washer and dryer conveniently located in your home. Across from Walter Pierce Park (includes dog park) and a quick walk to 3 playgrounds, swimming pools, the Woodley Park Metro and buses, Rock Creek Park and the Zoo, amazing restaurants & nightlife. Enjoy local music, bookstores, art center, neighborhood festivals. Please be sure to view the floorplan and the matterport 3d.
Location
State DC
County Washington
Zoning RESIDENTIAL
Rooms
Other Rooms Living Room, Dining Room, Kitchen
Basement Combination
Main Level Bedrooms 3
Interior
Hot Water Natural Gas
Heating Central
Cooling Central A/C
Flooring Hardwood, Ceramic Tile
Equipment Built-In Microwave, Dishwasher, Disposal, Dryer - Electric, Energy Efficient Appliances, Exhaust Fan, Stove, Washer
Fireplace N
Window Features Double Hung,Double Pane,Energy Efficient
Appliance Built-In Microwave, Dishwasher, Disposal, Dryer - Electric, Energy Efficient Appliances, Exhaust Fan, Stove, Washer
Heat Source Natural Gas
Laundry Has Laundry, Dryer In Unit, Washer In Unit
Exterior
Utilities Available Natural Gas Available, Phone Available, Sewer Available
Amenities Available Common Grounds
Water Access N
Accessibility None
Garage N
Building
Story 1
Unit Features Garden 1 - 4 Floors
Sewer Public Sewer
Water Community
Architectural Style Beaux Arts
Level or Stories 1
Additional Building Above Grade
New Construction N
Schools
School District District Of Columbia Public Schools
Others
Pets Allowed Y
HOA Fee Include Common Area Maintenance,Ext Bldg Maint,Lawn Care Front,Lawn Maintenance,Management,Sewer,Trash,Water
Senior Community No
Tax ID 2583//2093
Ownership Condominium
Acceptable Financing Cash, Conventional, FHA, VA
Horse Property N
Listing Terms Cash, Conventional, FHA, VA
Financing Cash,Conventional,FHA,VA
Special Listing Condition Standard
Pets Allowed Case by Case Basis
Read Less
Want to know what your home might be worth? Contact us for a FREE valuation!

Our team is ready to help you sell your home for the highest possible price ASAP

Bought with Elizabeth Kaiser Saunders • Compass
GET MORE INFORMATION





