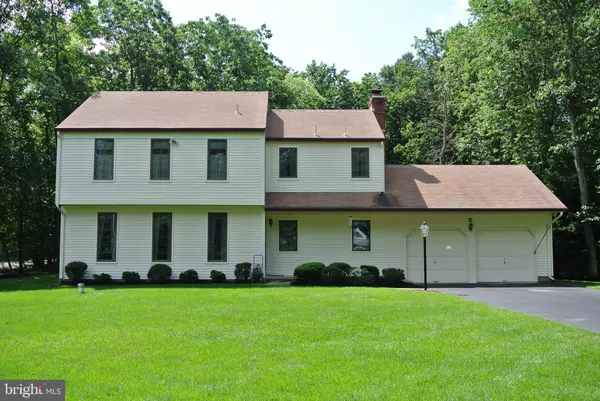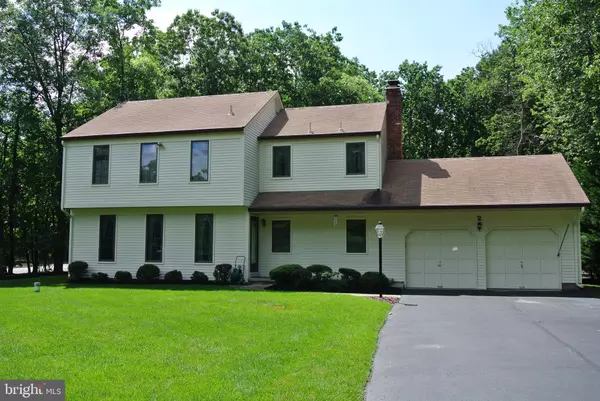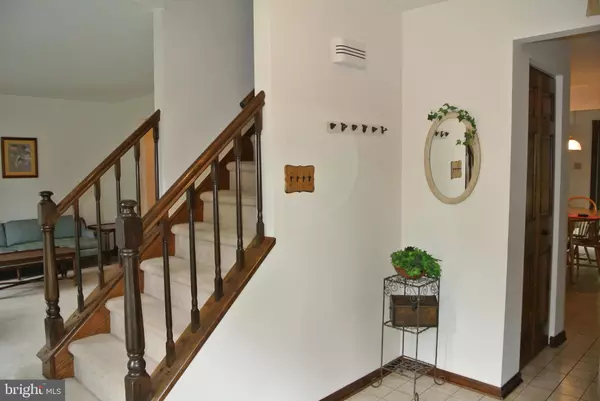$400,000
$399,900
For more information regarding the value of a property, please contact us for a free consultation.
2 STONEHENGE DR Medford, NJ 08055
4 Beds
3 Baths
2,196 SqFt
Key Details
Sold Price $400,000
Property Type Single Family Home
Sub Type Detached
Listing Status Sold
Purchase Type For Sale
Square Footage 2,196 sqft
Price per Sqft $182
Subdivision None Available
MLS Listing ID NJBL400130
Sold Date 09/01/21
Style Colonial
Bedrooms 4
Full Baths 2
Half Baths 1
HOA Y/N N
Abv Grd Liv Area 2,196
Originating Board BRIGHT
Year Built 1978
Annual Tax Amount $9,430
Tax Year 2020
Lot Size 0.510 Acres
Acres 0.51
Lot Dimensions 0.00 x 0.00
Property Description
Clean and Pristine and ready to go!!! Welcome to this great valued 4 bed, 2.5 bath colonial with a full basement and 2-car garage, situated on a quiet street in Medford. Features include all remodeled baths, all windows replaced with Anderson, new septic in 2020 and much more. Set in Medford township which is engulfed by both farmlands and Pinelands. This historic town touts Medford has a bustling Village area, where unique shops and restaurants line our original and historic Main Street. The residential areas in Medford have been created with respect for the woodlands, streams and lakes surrounding us. Homes of log cabins, Victorian estates and contemporary facades dot the landscape. Dedicated open space, private camps, bike paths and sidewalks allow for many recreational activities. With Medfords border of a million acres of protected forest and over 50% of the township as dedicated open space and natural surroundings, we are assured of a quiet and healthy environment for the future. As you enter 2 Stonehenge Dr. an L-shaped foyer greets you, move forward to a contiguous living room and dining room or walk back to the open kitchen. The kitchen and family room were expanded from their original footprint. The kitchen features solid wood cabinets and plenty of counter space. A rear slider provides access to the wooded rear grounds. An open half wall keeps these two rooms connected while entertaining. Then step down to the oversized family room, boasting a wide brick wood-burning fireplace with built in log storage. A sitting area at the rear of the room features a bay window overlooking the wooded back yard. Moving to the front of the room you enter a large laundry/mud room with washer, dryer and laundry tub which are conveniently located adjacent to the deep two car garage. Circling back to the foyer noticed the nicely updated powder and a large greeting closet for outerwear. Ascending to the upper level you will find the unique floor plan that offers an option of two owner suites in this four-bedroom configuration. On the right a large guest suite or second owners suite featuring two double closets and a private access to the hall bath. Moving down the hall the next bedroom is the fourth bedroom with newer carpet and a nice size closet. The third bedroom also features new carpet, a double closet and overlooks the rear grounds. Next the owners suite with a full bath and double closet overlooking the front grounds. Both the hall and owners suite baths have been remodeled. Dont miss the large basement off the kitchen which adds wonderful additional storage. The rear grounds are perfect for outdoor entertainment. A long asphalt driveway makes it convenient to house guests cars when hosting parties. This is a lovely close-knit neighborhood just minutes from the downtown Village of Medford. In addition, this property is conveniently located to Center City Philadelphia (just 21.5 miles away), the jersey shore points and numerous shopping areas in Marlton, Moorestown and Cherry Hill. Also, for your convenience we are 12-13 miles away from 3 stops on the Patco line to travel in and out of the city. Schedule an appointment, you wont be disappointed!!!
Location
State NJ
County Burlington
Area Medford Twp (20320)
Zoning RESIDENTIAL
Rooms
Other Rooms Living Room, Dining Room, Primary Bedroom, Bedroom 2, Bedroom 3, Bedroom 4, Kitchen, Family Room, Laundry
Basement Full
Interior
Hot Water Natural Gas
Heating Forced Air
Cooling Central A/C
Fireplaces Number 1
Fireplaces Type Brick, Wood
Fireplace Y
Heat Source Natural Gas
Laundry Main Floor
Exterior
Parking Features Garage - Front Entry
Garage Spaces 2.0
Water Access N
Accessibility None
Attached Garage 2
Total Parking Spaces 2
Garage Y
Building
Story 2
Sewer On Site Septic
Water Well
Architectural Style Colonial
Level or Stories 2
Additional Building Above Grade, Below Grade
New Construction N
Schools
High Schools Shawnee H.S.
School District Medford Township Public Schools
Others
Senior Community No
Tax ID 20-06406 02-00004 01
Ownership Fee Simple
SqFt Source Assessor
Special Listing Condition Standard
Read Less
Want to know what your home might be worth? Contact us for a FREE valuation!

Our team is ready to help you sell your home for the highest possible price ASAP

Bought with Thomas Milano • Keller Williams - Main Street
GET MORE INFORMATION





