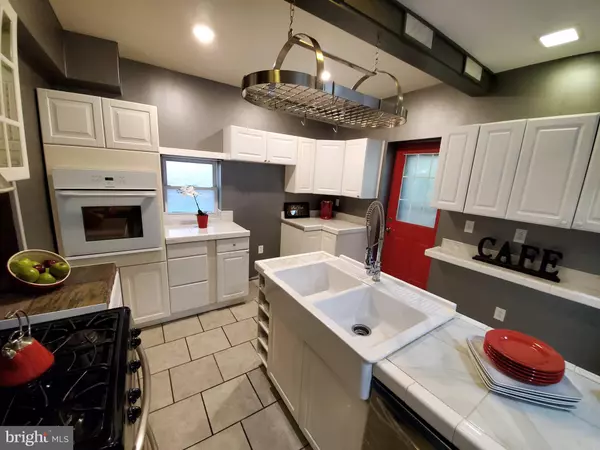$210,000
$178,900
17.4%For more information regarding the value of a property, please contact us for a free consultation.
5305 W GIRARD AVE Philadelphia, PA 19131
5 Beds
2 Baths
2,212 SqFt
Key Details
Sold Price $210,000
Property Type Townhouse
Sub Type Interior Row/Townhouse
Listing Status Sold
Purchase Type For Sale
Square Footage 2,212 sqft
Price per Sqft $94
Subdivision Carroll Park
MLS Listing ID PAPH2025850
Sold Date 11/01/21
Style AirLite
Bedrooms 5
Full Baths 1
Half Baths 1
HOA Y/N N
Abv Grd Liv Area 2,212
Originating Board BRIGHT
Year Built 1925
Annual Tax Amount $1,258
Tax Year 2021
Lot Size 1,328 Sqft
Acres 0.03
Lot Dimensions 16.00 x 83.00
Property Description
For your consideration is this rarely available, beautifully updated, 3 story Victorian-styled Townhouse with 5 bedrooms, 1.5 bathrooms, and more than 2,200 square feet of living space. This one has all the Charm and Elegance of homes from a bygone era but has been beautifully updated to suit today's modern lifestyle. There is an open front porch that leads to a freshly painted (2021) vestibule with marble tile and custom raised wood panels (2019 +/-). Most of the interior of the property has been freshly painted (2021). The Great/Living Room is Huge with its ceiling track lighting, located just above the custom-made mantle (2019 +/-). There's also a beautiful white wrought iron fire screen, and a glass/crystal chandelier. You'll also find an updated half bathroom (2019 +/-) with marble tiled flooring located between the Great Room and the Dining Room. The Dining Room is quite large with a huge built-in corner hutch, crown molding, and custom wood details! There is a stunning, eat-in, Gourmet-styled kitchen that would be any chef's dream! The kitchen has a custom-made, built-in banquet bench, glass & white cabinets, White Farm Sink, Pot Filler, Wine Rack, Slate Backsplash, Wall Oven, an abundance of countertop space, along with custom recessed lighting! You'll see a Full Bathroom, Laundry Area, and 3 good-sized bedrooms on the 2nd-floor, including the Main Bedroom. The Main Bedroom is huge and has been updated with cut-out Niches above the Mirrored Closet Doors (2021), a Custom Mantle, Recessed lighting, a Custom-built Tray Ceiling (2019 +/-) with additional lighting (2019 +/-), and New Carpeting (2021) has just been installed! Also, new carpeting has been installed in all bedrooms on the 2nd-floor, along with the hallway, and both stairs (2021)! The Full Bathroom has Slate Flooring and has been expanded to include a convenient 2nd-floor laundry area! The 3rd-floor has two spacious bedrooms. Did I mention that the Seller is also offering a one-year Home Warranty? Add this one to your next tour, you won't be disappointed! This beautiful property is being sold As-is!
Location
State PA
County Philadelphia
Area 19131 (19131)
Zoning RM1
Rooms
Other Rooms Living Room, Dining Room, Bedroom 2, Bedroom 3, Bedroom 4, Bedroom 5, Kitchen, Bedroom 1, Laundry, Bathroom 1
Basement Unfinished
Interior
Interior Features Carpet, Recessed Lighting, Kitchen - Island, Kitchen - Gourmet, Formal/Separate Dining Room, Kitchen - Eat-In, Kitchen - Table Space, Pantry, Tub Shower
Hot Water Natural Gas
Heating Forced Air
Cooling Central A/C, Window Unit(s)
Flooring Carpet, Ceramic Tile, Marble, Wood
Equipment Dishwasher, Dual Flush Toilets, Oven/Range - Gas, Stainless Steel Appliances, Water Heater
Window Features Bay/Bow
Appliance Dishwasher, Dual Flush Toilets, Oven/Range - Gas, Stainless Steel Appliances, Water Heater
Heat Source Natural Gas
Laundry Upper Floor
Exterior
Exterior Feature Porch(es)
Fence Panel, Rear
Water Access N
Accessibility None
Porch Porch(es)
Garage N
Building
Story 3
Foundation Permanent
Sewer Public Sewer
Water Public
Architectural Style AirLite
Level or Stories 3
Additional Building Above Grade, Below Grade
New Construction N
Schools
School District The School District Of Philadelphia
Others
Pets Allowed Y
Senior Community No
Tax ID 442091900
Ownership Fee Simple
SqFt Source Assessor
Acceptable Financing Cash, Conventional, FHA, VA
Horse Property N
Listing Terms Cash, Conventional, FHA, VA
Financing Cash,Conventional,FHA,VA
Special Listing Condition Standard
Pets Allowed No Pet Restrictions
Read Less
Want to know what your home might be worth? Contact us for a FREE valuation!

Our team is ready to help you sell your home for the highest possible price ASAP

Bought with Non Member • Non Subscribing Office

GET MORE INFORMATION





