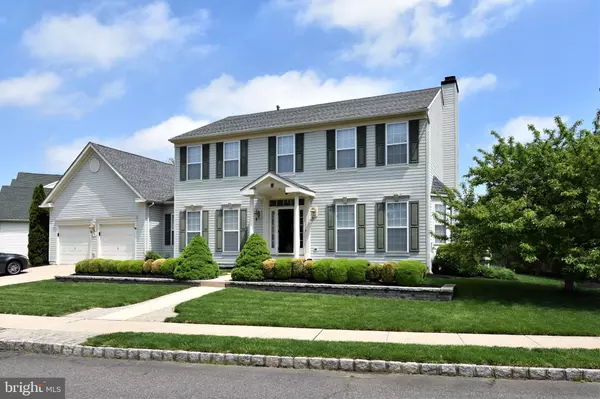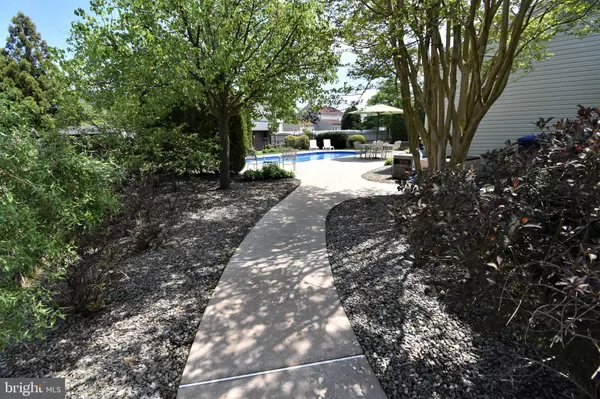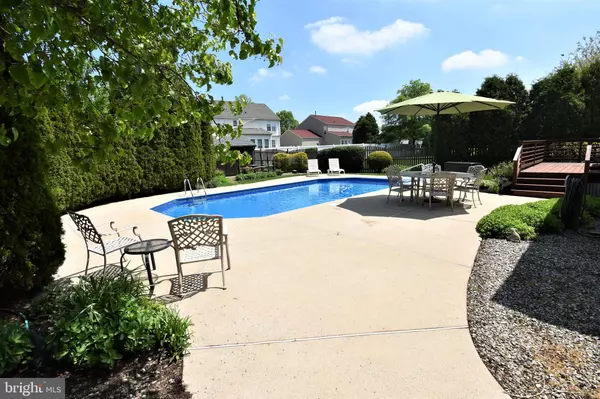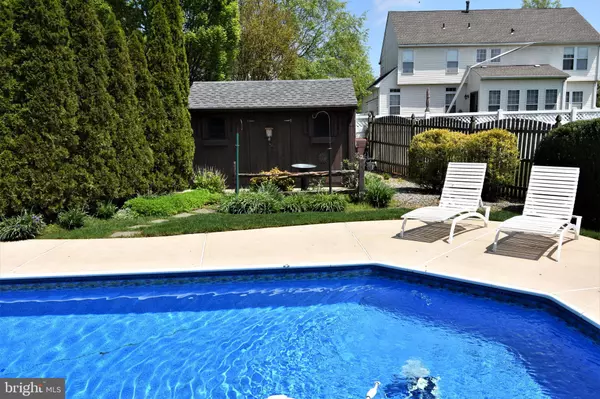$486,100
$460,000
5.7%For more information regarding the value of a property, please contact us for a free consultation.
36 HACKEMORE ST Burlington, NJ 08016
4 Beds
3 Baths
2,546 SqFt
Key Details
Sold Price $486,100
Property Type Single Family Home
Sub Type Detached
Listing Status Sold
Purchase Type For Sale
Square Footage 2,546 sqft
Price per Sqft $190
Subdivision Steeplechase
MLS Listing ID NJBL397018
Sold Date 07/30/21
Style Colonial
Bedrooms 4
Full Baths 2
Half Baths 1
HOA Y/N N
Abv Grd Liv Area 2,546
Originating Board BRIGHT
Year Built 1998
Annual Tax Amount $10,846
Tax Year 2020
Lot Size 0.283 Acres
Acres 0.28
Lot Dimensions 90.00 x 137.00
Property Description
Mark your calendar for June 19!!! Thats the date this beautiful move in condition 4 bedroom, 2 1/2 bath, 2 car garage center hall colonial with partially finished basement AND a heated inground pool will be offered for sale!! Located in the desirable Steeplechase development in Burlington Township this spacious one owner home has been meticulously maintained both inside and out. The first floor has 9' ceilings thruout and consists of a center hall foyer with balustrade staircase to the 2nd floor, dining room with shadow box wainescoting, living room, huge kitchen with Merrilat cabinetry and center island, breakfast room, family room with wood burning fireplace, powder room and laundry. The living room, dining room and foyer all have Brazillian Koa hardwood and crown molding. The kitchen overlooks the breakfast room which has a full wall of windows that overlook the backyard and pool. A sliding glass door off the breakfast room takes you to a screened in porch and a deck both of which overlook the pool. Upstairs is a spacious master bedroom with sitting area and generous closet space along with a recently remodeled master bath with double basin vanity and oversized shower. 3 additional bedrooms and a hall bath with a skylite complete the upstairs. One of the bedrooms was used for an office and has built in cabinetry. Half of the basement is finished and theres plenty of remaining room in the unfinished portion for a workshop, storage, hobby area, etc. The exterior is beautifully landscaped and hardscaped and the back yard is a self contained private(or party) oasis. Besides the pool there is also a 20 x 16 shed and vegetable garden area at the back of the property. If you like to entertain this house has everything to accommodate your guests no matter what the season. Keep your eye on this one........you won't be disappointed.
Location
State NJ
County Burlington
Area Burlington Twp (20306)
Zoning R-12
Rooms
Other Rooms Living Room, Dining Room, Primary Bedroom, Bedroom 2, Bedroom 3, Bedroom 4, Kitchen, Family Room, Basement, Foyer, Breakfast Room, Laundry, Primary Bathroom, Full Bath, Half Bath, Screened Porch
Basement Partially Finished
Interior
Hot Water Natural Gas
Heating Forced Air
Cooling Central A/C
Heat Source Natural Gas
Laundry Main Floor
Exterior
Parking Features Garage - Front Entry, Garage Door Opener, Inside Access
Garage Spaces 6.0
Pool Heated, Fenced, In Ground
Water Access N
Accessibility None
Attached Garage 2
Total Parking Spaces 6
Garage Y
Building
Story 2
Sewer Public Sewer
Water Public
Architectural Style Colonial
Level or Stories 2
Additional Building Above Grade, Below Grade
New Construction N
Schools
School District Burlington Township
Others
Senior Community No
Tax ID 06-00147 06-00025
Ownership Fee Simple
SqFt Source Assessor
Special Listing Condition Standard
Read Less
Want to know what your home might be worth? Contact us for a FREE valuation!

Our team is ready to help you sell your home for the highest possible price ASAP

Bought with Traci Lassiter-Spell • Keller Williams Realty - Cherry Hill
GET MORE INFORMATION





