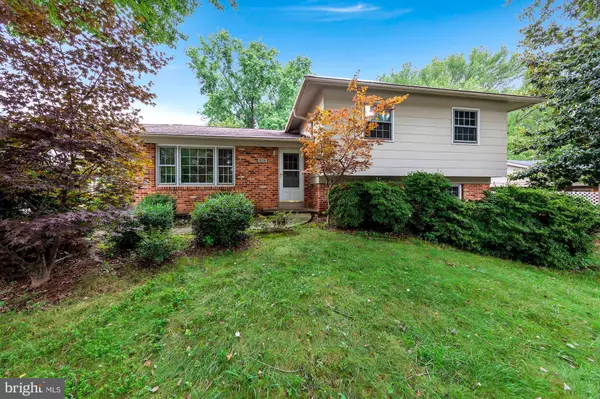$500,000
$465,000
7.5%For more information regarding the value of a property, please contact us for a free consultation.
834 DIAMOND DR Gaithersburg, MD 20878
5 Beds
3 Baths
2,156 SqFt
Key Details
Sold Price $500,000
Property Type Single Family Home
Sub Type Detached
Listing Status Sold
Purchase Type For Sale
Square Footage 2,156 sqft
Price per Sqft $231
Subdivision Diamond Courts
MLS Listing ID MDMC724378
Sold Date 10/23/20
Style Split Level
Bedrooms 5
Full Baths 3
HOA Y/N N
Abv Grd Liv Area 2,156
Originating Board BRIGHT
Year Built 1971
Annual Tax Amount $5,427
Tax Year 2019
Lot Size 9,600 Sqft
Acres 0.22
Property Description
**MULTIPLE OFFERS RECEIVED** Welcome Home to Diamond Courts! A great opportunity to own a charming four-level split level on a beautiful lot in a popular neighborhood. This split level home boasts 4 upper-level bedrooms, 2 baths, plus an additional bedroom & full bath in the lower level. Carport and ample driveway parking make for easy in and out. Bryant HVAC ('11), American water heater ('09), and tons of storage. Less than three miles to Seneca Creek State Park and a short stroll to Diamond Farms Park. Close to great shopping at Downtown Crown and Rio Lakefront Mall. Easy access to DC and Rockville metro station via I-270. Property Sold As-Is. Please use AS-IS Addendum as well as Seller-provided AS-IS Addendum located in uploaded Seller Disclosures.
Location
State MD
County Montgomery
Zoning R90
Rooms
Other Rooms Living Room, Dining Room, Kitchen, Family Room, Basement, Office
Basement Connecting Stairway, Partially Finished, Poured Concrete, Shelving, Side Entrance
Interior
Interior Features Built-Ins, Carpet, Ceiling Fan(s), Cedar Closet(s), Combination Dining/Living, Kitchen - Eat-In, Wood Floors
Hot Water Natural Gas
Heating Forced Air
Cooling Central A/C
Flooring Carpet, Ceramic Tile, Vinyl, Wood, Concrete
Fireplaces Number 1
Fireplaces Type Fireplace - Glass Doors, Brick, Mantel(s)
Equipment Dryer, Disposal, Dishwasher, Extra Refrigerator/Freezer, Oven/Range - Gas, Washer, Refrigerator, Water Heater, Built-In Microwave
Fireplace Y
Appliance Dryer, Disposal, Dishwasher, Extra Refrigerator/Freezer, Oven/Range - Gas, Washer, Refrigerator, Water Heater, Built-In Microwave
Heat Source Natural Gas
Laundry Basement
Exterior
Exterior Feature Patio(s)
Garage Spaces 3.0
Fence Wood, Partially
Water Access N
Roof Type Shingle
Accessibility None
Porch Patio(s)
Total Parking Spaces 3
Garage N
Building
Story 4
Sewer Public Sewer
Water Public
Architectural Style Split Level
Level or Stories 4
Additional Building Above Grade, Below Grade
New Construction N
Schools
Elementary Schools Diamond
Middle Schools Lakelands Park
High Schools Northwest
School District Montgomery County Public Schools
Others
Senior Community No
Tax ID 160900827477
Ownership Fee Simple
SqFt Source Assessor
Special Listing Condition Standard
Read Less
Want to know what your home might be worth? Contact us for a FREE valuation!

Our team is ready to help you sell your home for the highest possible price ASAP

Bought with Alma S Burghardt • Long & Foster Real Estate, Inc.

GET MORE INFORMATION





