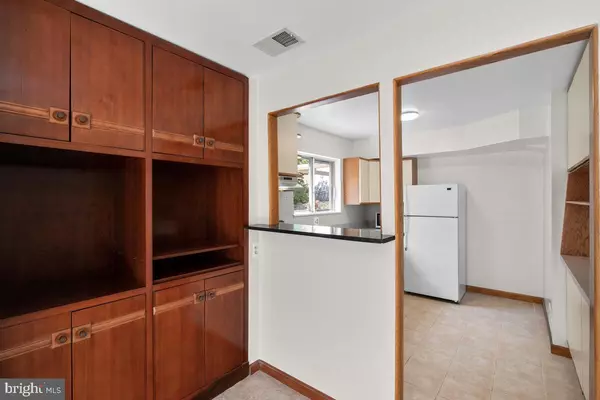$445,000
$430,000
3.5%For more information regarding the value of a property, please contact us for a free consultation.
18005 CACTUS CT Gaithersburg, MD 20877
5 Beds
5 Baths
1,889 SqFt
Key Details
Sold Price $445,000
Property Type Single Family Home
Sub Type Detached
Listing Status Sold
Purchase Type For Sale
Square Footage 1,889 sqft
Price per Sqft $235
Subdivision Laytonia
MLS Listing ID MDMC762232
Sold Date 08/16/21
Style Traditional
Bedrooms 5
Full Baths 4
Half Baths 1
HOA Fees $42/mo
HOA Y/N Y
Abv Grd Liv Area 1,889
Originating Board BRIGHT
Year Built 1970
Annual Tax Amount $3,279
Tax Year 2020
Lot Size 8,910 Sqft
Acres 0.2
Property Description
Don't miss this beautiful 5 bedroom 4.5 bath light-filled home, which sits on a private .20 acre lot in the Magruder High School District. You are welcomed into this freshly painted home through a driveway and path lined with wild flowers and fruit trees that lead you inside. There, you are met by the spacious and bright living area that can either be used as a large main level owner's suite, complete with a huge walk in closet and full bath; or a family room. Sliding glass doors lead you outside to the large deck which overlooks the private fenced-in yard, perfect for entertaining guests. Enjoy the fruit trees on the property, which include cherry, apple, grape, plum, and pear. Back inside, the kitchen area is open to the living/dining area, fitting for large family dinners. Also in the kitchen area is a beautiful built-in custom wood shelving unit, which provides ample storage. Washer and dryer on main level. Upstairs, there are 4 spacious bedrooms all with beautiful hardwood floors. The bedrooms include 2 additional owner's suites, both which have en suite full baths, and one which has 2 walk-in closets. Enjoy tons of storage in the oversized garage which is long enough for 2 cars parked in a row, and includes a work room and a bathroom with utility shower. New roof installed - 2021! Minutes away from shopping, major highways, and the Shady Grove Metro Station.
Location
State MD
County Montgomery
Zoning R60
Rooms
Main Level Bedrooms 1
Interior
Interior Features Built-Ins, Dining Area, Entry Level Bedroom, Walk-in Closet(s), Tub Shower, Stall Shower, Wood Floors
Hot Water Natural Gas
Heating Forced Air
Cooling Central A/C
Heat Source Natural Gas
Laundry Main Floor
Exterior
Exterior Feature Deck(s)
Parking Features Garage - Front Entry, Garage Door Opener, Oversized
Garage Spaces 5.0
Water Access N
Accessibility None
Porch Deck(s)
Total Parking Spaces 5
Garage Y
Building
Story 2
Sewer Public Sewer
Water Public
Architectural Style Traditional
Level or Stories 2
Additional Building Above Grade, Below Grade
New Construction N
Schools
Elementary Schools Mill Creek Towne
Middle Schools Shady Grove
High Schools Col. Zadok Magruder
School District Montgomery County Public Schools
Others
HOA Fee Include Common Area Maintenance,Snow Removal
Senior Community No
Tax ID 160900794148
Ownership Fee Simple
SqFt Source Assessor
Special Listing Condition Standard
Read Less
Want to know what your home might be worth? Contact us for a FREE valuation!

Our team is ready to help you sell your home for the highest possible price ASAP

Bought with Richard Owusu-Ansah • Weichert, REALTORS

GET MORE INFORMATION





