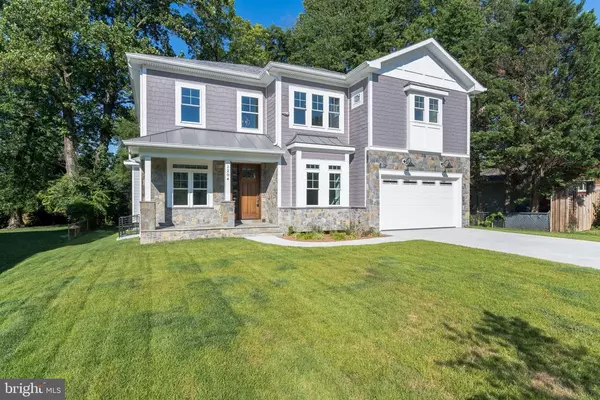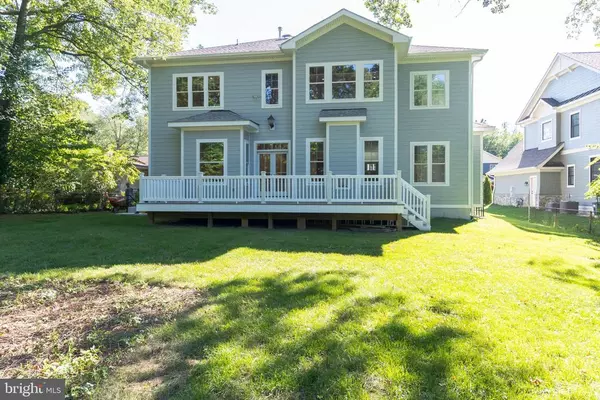$1,414,000
$1,449,000
2.4%For more information regarding the value of a property, please contact us for a free consultation.
1204 DRAKE ST SW Vienna, VA 22180
7 Beds
6 Baths
5,828 SqFt
Key Details
Sold Price $1,414,000
Property Type Single Family Home
Sub Type Detached
Listing Status Sold
Purchase Type For Sale
Square Footage 5,828 sqft
Price per Sqft $242
Subdivision Vienna Woods
MLS Listing ID VAFX1133034
Sold Date 01/08/21
Style Colonial
Bedrooms 7
Full Baths 5
Half Baths 1
HOA Y/N N
Abv Grd Liv Area 4,031
Originating Board BRIGHT
Year Built 2020
Annual Tax Amount $8,322
Tax Year 2020
Lot Size 0.327 Acres
Acres 0.33
Property Description
PRIME LOCATION NEW CONSTRUCTION. REDUCED $150,000 . Luxury home in Town of Vienna! Enjoy the retreat of your private large lot in a quiet and sought-after neighborhood. This masterpiece features 5,750 square feet of finished exquisite craftsmanship. With thoughtful design and dynamic flow, this 7 bedroom 5 full bath is well equipped with bright spaces, 10 feet high ceiling, gourmet kitchen, 12 feet bar in basement and open floor plan great for entertaining and for keeping family integrated. Wood Floors throughout the main & upper level. Do not miss the opportunity to live in this beautiful home, laid out to perfection! Located with easy access to I-66, 123, Orange line metro, parks, Mosaic District and Tysons Corner.
Location
State VA
County Fairfax
Zoning 904
Rooms
Basement Full
Main Level Bedrooms 1
Interior
Hot Water Natural Gas
Cooling Central A/C
Fireplaces Number 1
Heat Source Natural Gas
Laundry Upper Floor
Exterior
Parking Features Garage - Front Entry, Garage Door Opener, Inside Access
Garage Spaces 2.0
Water Access N
Accessibility 48\"+ Halls, >84\" Garage Door, Doors - Lever Handle(s)
Attached Garage 2
Total Parking Spaces 2
Garage Y
Building
Story 3
Sewer Public Sewer
Water Public
Architectural Style Colonial
Level or Stories 3
Additional Building Above Grade, Below Grade
New Construction Y
Schools
School District Fairfax County Public Schools
Others
Senior Community No
Tax ID 0482 03 2262
Ownership Fee Simple
SqFt Source Assessor
Special Listing Condition Standard
Read Less
Want to know what your home might be worth? Contact us for a FREE valuation!

Our team is ready to help you sell your home for the highest possible price ASAP

Bought with Lori Lovejoy • Coldwell Banker Realty
GET MORE INFORMATION





