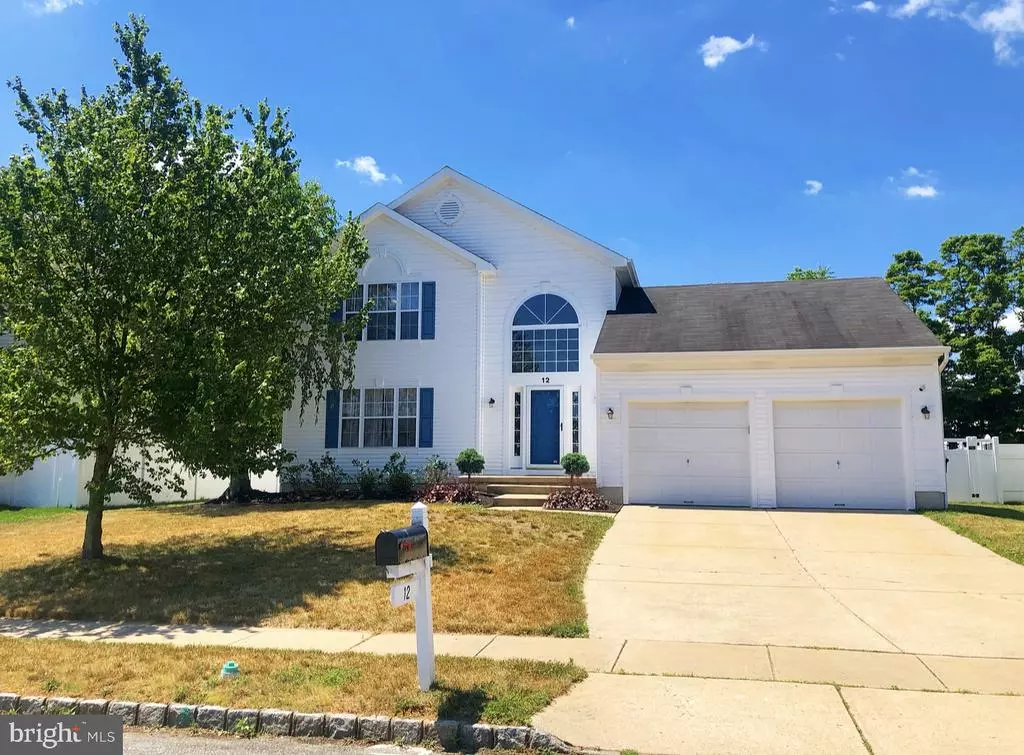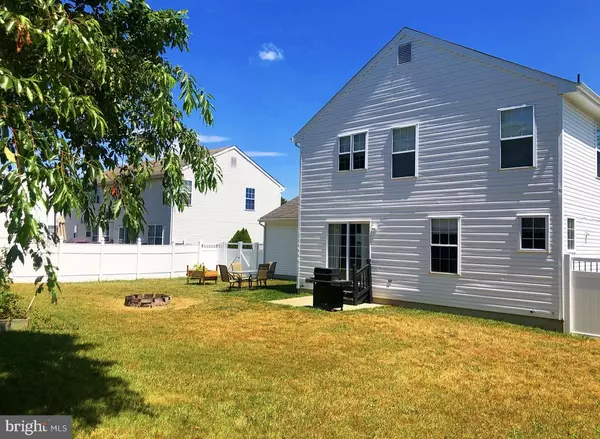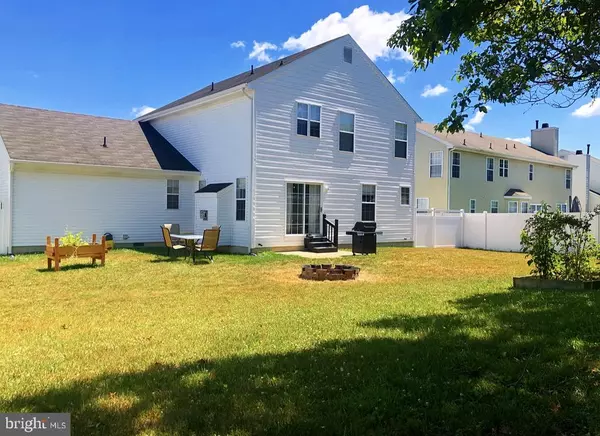$290,000
$295,000
1.7%For more information regarding the value of a property, please contact us for a free consultation.
12 E MEADOWBROOK CIR Sicklerville, NJ 08081
3 Beds
3 Baths
2,187 SqFt
Key Details
Sold Price $290,000
Property Type Single Family Home
Sub Type Detached
Listing Status Sold
Purchase Type For Sale
Square Footage 2,187 sqft
Price per Sqft $132
Subdivision Meadowbrook
MLS Listing ID NJCD397044
Sold Date 11/13/20
Style Traditional
Bedrooms 3
Full Baths 2
Half Baths 1
HOA Y/N N
Abv Grd Liv Area 2,187
Originating Board BRIGHT
Year Built 1994
Annual Tax Amount $9,667
Tax Year 2020
Lot Size 9,375 Sqft
Acres 0.22
Lot Dimensions 75.00 x 125.00
Property Description
Welcome to the market 12 E. Meadowbrook who boasts all of the bonuses of development living WITHOUT THE HOA! Step into the foyer and you'll notice the inviting first floor open layout perfect for entertaining. The kitchen features loads of cabinet space, stunning granite counter tops, tile back splash, convenient deep sink, a large island and matching black appliances. The open concept living room features a cozy gas fire place and unique hard woods, mounted tv included. The spacious dining area and additional formal living room are full of natural light and deep cherry hardwood floors. Also located conveniently on the first floor is a large laundry room and pantry space as well as a half bath for guests. Heading up the stair case to the second floor you will find the master bedroom which boasts gorgeous vaulted ceilings, hardwood floors, a large walk in closet, as well as a dreamy master bathroom. The master bath features his and her sinks, a grand soaker tub , spacious walk in shower and linen closet. On the second floor you will also find two added bedrooms full of closet space perfect for kids rooms or home office space. The full basement just adds even more to love with so much potential growth and storage. Added features include a large fully fenced in back yard, a 2 1/2 car garage with additional attic space for even more storage! Hvac, hot water, and heater system are only 3 years old! This one will not last long! call and schedule your showing today!
Location
State NJ
County Camden
Area Gloucester Twp (20415)
Zoning R 3
Rooms
Other Rooms Living Room, Dining Room, Primary Bedroom, Bedroom 2, Bedroom 3, Kitchen, Family Room, Basement, Bathroom 1, Primary Bathroom
Basement Full, Windows
Interior
Interior Features Attic, Carpet, Ceiling Fan(s), Crown Moldings, Kitchen - Eat-In, Kitchen - Island, Primary Bath(s), Recessed Lighting, Stall Shower, Tub Shower, Walk-in Closet(s), Wood Floors, Dining Area
Hot Water Natural Gas
Heating Forced Air
Cooling Ceiling Fan(s), Central A/C
Flooring Carpet, Hardwood, Stone, Ceramic Tile
Fireplaces Number 1
Fireplaces Type Gas/Propane
Equipment Built-In Microwave, Dishwasher, Dryer, Oven/Range - Gas, Refrigerator, Washer, Water Heater
Fireplace Y
Window Features Screens,Storm
Appliance Built-In Microwave, Dishwasher, Dryer, Oven/Range - Gas, Refrigerator, Washer, Water Heater
Heat Source Natural Gas
Laundry Main Floor
Exterior
Exterior Feature Patio(s)
Parking Features Garage - Front Entry, Additional Storage Area
Garage Spaces 4.0
Fence Vinyl
Utilities Available Cable TV, Electric Available, Natural Gas Available, Phone
Water Access N
Roof Type Asphalt
Accessibility None
Porch Patio(s)
Attached Garage 2
Total Parking Spaces 4
Garage Y
Building
Lot Description Rear Yard, SideYard(s), Front Yard
Story 2
Foundation Block
Sewer Public Sewer
Water Public
Architectural Style Traditional
Level or Stories 2
Additional Building Above Grade, Below Grade
Structure Type Dry Wall
New Construction N
Schools
High Schools Timber Creek
School District Gloucester Township Public Schools
Others
Senior Community No
Tax ID 15-16704-00034
Ownership Fee Simple
SqFt Source Assessor
Security Features Carbon Monoxide Detector(s),Smoke Detector
Acceptable Financing Cash, Conventional, FHA, VA
Horse Property N
Listing Terms Cash, Conventional, FHA, VA
Financing Cash,Conventional,FHA,VA
Special Listing Condition Standard
Read Less
Want to know what your home might be worth? Contact us for a FREE valuation!

Our team is ready to help you sell your home for the highest possible price ASAP

Bought with Tameka Harris • Elite Level Realty

GET MORE INFORMATION





