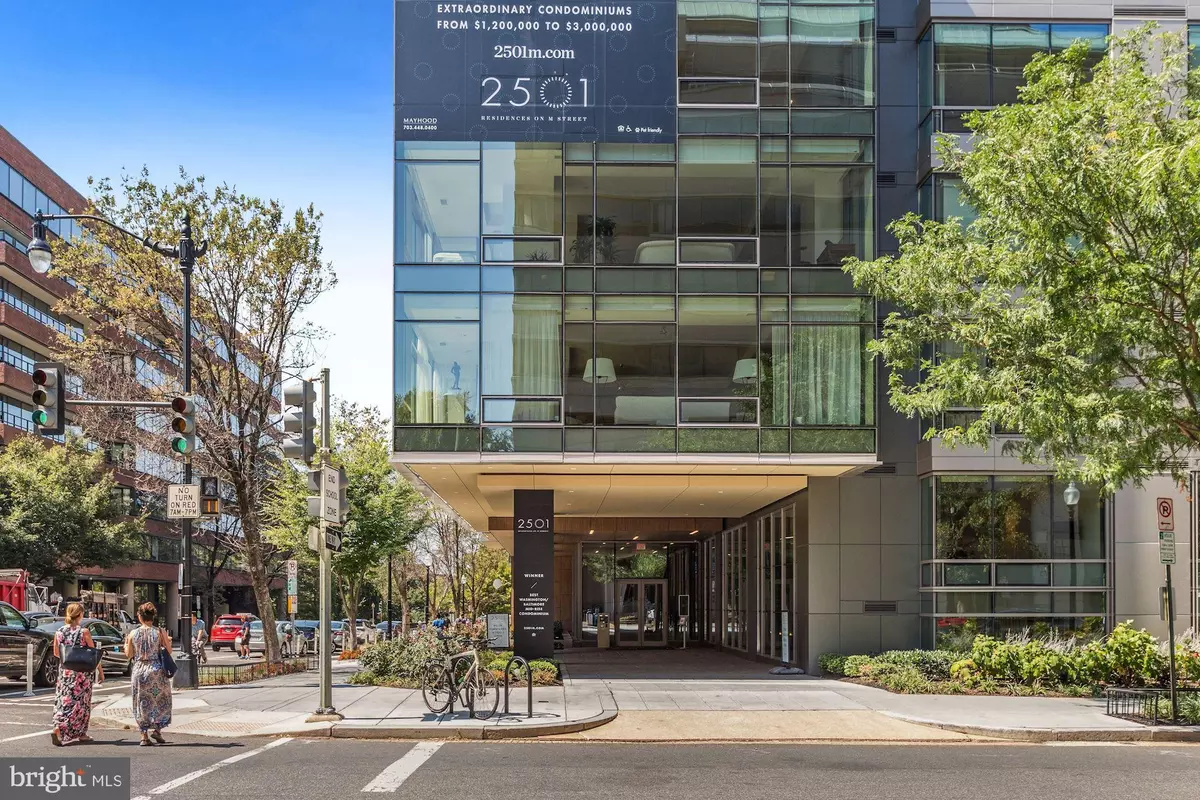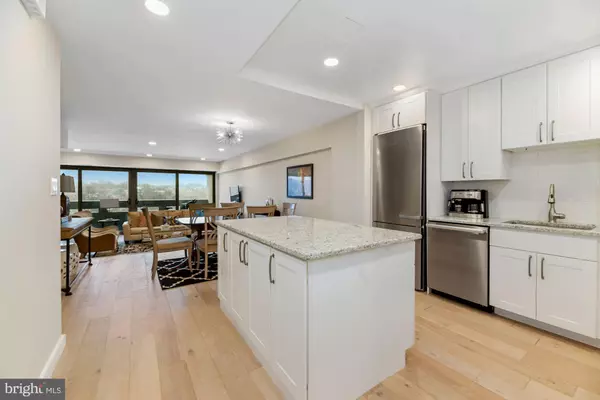$849,000
$849,000
For more information regarding the value of a property, please contact us for a free consultation.
2501 M ST NW #615 Washington, DC 20037
2 Beds
2 Baths
1,098 SqFt
Key Details
Sold Price $849,000
Property Type Condo
Sub Type Condo/Co-op
Listing Status Sold
Purchase Type For Sale
Square Footage 1,098 sqft
Price per Sqft $773
Subdivision West End
MLS Listing ID DCDC505526
Sold Date 03/31/21
Style Unit/Flat
Bedrooms 2
Full Baths 1
Half Baths 1
Condo Fees $706/mo
HOA Y/N N
Abv Grd Liv Area 1,098
Originating Board BRIGHT
Year Built 1997
Annual Tax Amount $5,009
Tax Year 2020
Property Description
Park views from this rare 6th floor 1BR+Den/1.5BA at 2501 M Street condos in West End. Completely renovated 18 months ago and features a contemporary-style kitchen with sleek white cabinetry, new Bosch and Miele stainless steel appliances, new refrigerator, granite counters and tiled back-splash. Island has tons of extra storage space and microwave drawer. Kitchen is open to spacious dining area and large living room with floor to ceiling windows and access to the private terrace overlooking Francis Park. Master suite has tons of light, access to the terrace, and den space perfect for home office with closet space. Master bath with sleek finishes and spa-like glass shower with built-in bench seating. Half bath, additional storage and washer/dryer closet located in entrance hall. Windows were all replaced in 2017. Building amenities include green roof terrace with outdoor seating, sun loungers and panoramic views of Georgetown and Rosslyn skyline, state-of-the-art fitness center w/Peloton bikes, yoga studio, chic resident lounge w/gas fireplace, glass-enclosed conference room, catering kitchen and 24/7 concierge. Rental parking available $200-$250/month. Walkable to famous Nobu (on the first floor!), restaurants in West End and Georgetown, Trader Joe's, coffee shops, Soul Cycle, Kennedy Center, and Rock Creek Park. Walk Score is 98! NOTE: Second BR listed is a Den.
Location
State DC
County Washington
Zoning NA
Rooms
Other Rooms Den
Main Level Bedrooms 2
Interior
Interior Features Combination Dining/Living, Dining Area, Kitchen - Galley, Wood Floors
Hot Water Electric
Heating Forced Air
Cooling Central A/C
Equipment Dishwasher, Disposal, Dryer, Microwave, Oven/Range - Electric, Refrigerator, Washer
Furnishings No
Fireplace N
Appliance Dishwasher, Disposal, Dryer, Microwave, Oven/Range - Electric, Refrigerator, Washer
Heat Source Electric
Laundry Dryer In Unit, Washer In Unit
Exterior
Amenities Available Concierge, Elevator, Fitness Center, Meeting Room
Water Access N
Accessibility None
Garage N
Building
Story 1
Unit Features Mid-Rise 5 - 8 Floors
Sewer Public Sewer
Water Public
Architectural Style Unit/Flat
Level or Stories 1
Additional Building Above Grade, Below Grade
New Construction N
Schools
Elementary Schools School Without Walls At Francis - Stevens
Middle Schools Hardy
High Schools Jackson-Reed
School District District Of Columbia Public Schools
Others
HOA Fee Include Water,Sewer,Ext Bldg Maint,Insurance,Lawn Maintenance,Management,Reserve Funds,Snow Removal
Senior Community No
Tax ID 0013//2014
Ownership Condominium
Security Features 24 hour security,Desk in Lobby,Exterior Cameras,Main Entrance Lock,Resident Manager
Special Listing Condition Standard
Read Less
Want to know what your home might be worth? Contact us for a FREE valuation!

Our team is ready to help you sell your home for the highest possible price ASAP

Bought with Marie Naeve • TTR Sotheby's International Realty
GET MORE INFORMATION





