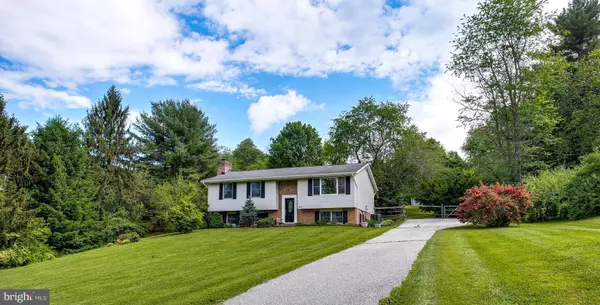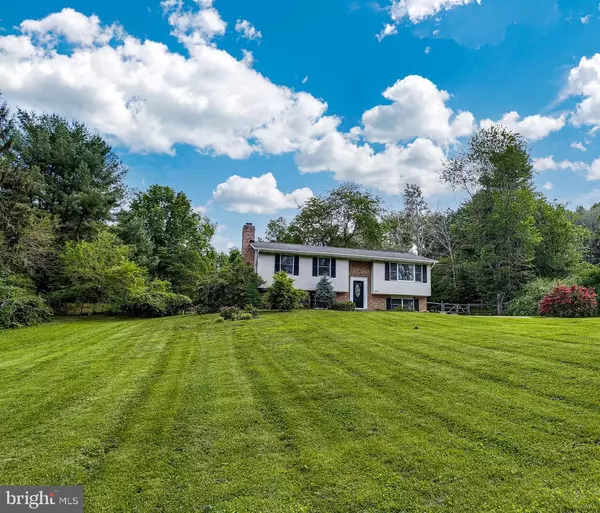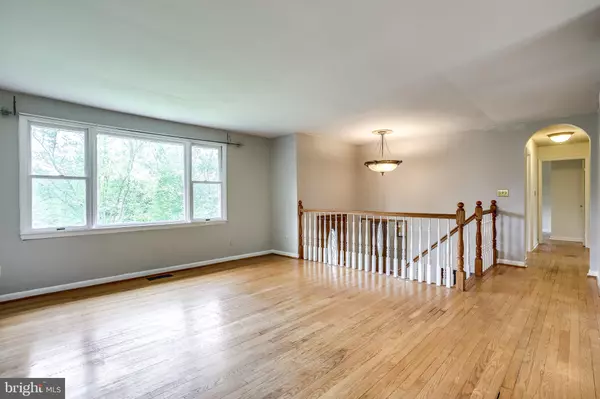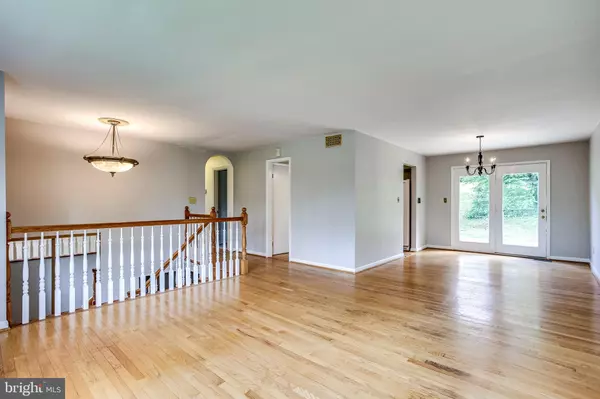$400,000
$400,000
For more information regarding the value of a property, please contact us for a free consultation.
1703 LAUTERBACH RD Finksburg, MD 21048
4 Beds
2 Baths
1,662 SqFt
Key Details
Sold Price $400,000
Property Type Single Family Home
Sub Type Detached
Listing Status Sold
Purchase Type For Sale
Square Footage 1,662 sqft
Price per Sqft $240
Subdivision Bollinger Estates
MLS Listing ID MDCR205146
Sold Date 09/07/21
Style Split Foyer
Bedrooms 4
Full Baths 2
HOA Y/N N
Abv Grd Liv Area 1,162
Originating Board BRIGHT
Year Built 1976
Annual Tax Amount $2,897
Tax Year 2021
Lot Size 1.030 Acres
Acres 1.03
Property Description
BACK ON THE MARKET!!! WELCOME HOME!! This split foyer is set on over 1 acre of land surrounded by nature and beautiful views! Enter into your new home that has hardwood floors throughout the entire first floor along with three bedrooms upstairs. The Dining Room boasts a large glass door leading to the deck and backyard where you can enjoy the pool! The downstairs has a large family room with fireplace and bonus bedroom that can easily be used as an office. HVAC and pool deck replaced 4 years ago. Pool liner and Sand Filter 2 replaced years ago. Do not wait on this one, it will go fast!!
Location
State MD
County Carroll
Zoning RES
Rooms
Other Rooms Living Room, Dining Room, Bedroom 2, Bedroom 3, Bedroom 4, Family Room, Bedroom 1
Basement Partially Finished, Walkout Stairs
Main Level Bedrooms 3
Interior
Hot Water Electric
Heating Forced Air
Cooling Central A/C
Flooring Hardwood, Partially Carpeted
Fireplaces Number 1
Heat Source Electric
Exterior
Garage Spaces 6.0
Water Access N
Roof Type Shingle
Accessibility None
Total Parking Spaces 6
Garage N
Building
Story 2
Sewer Community Septic Tank, Private Septic Tank
Water Well
Architectural Style Split Foyer
Level or Stories 2
Additional Building Above Grade, Below Grade
New Construction N
Schools
Elementary Schools Sandymount
Middle Schools Shiloh
High Schools Westminster
School District Carroll County Public Schools
Others
Senior Community No
Tax ID 0704029119
Ownership Fee Simple
SqFt Source Assessor
Acceptable Financing Cash, Conventional, FHA
Listing Terms Cash, Conventional, FHA
Financing Cash,Conventional,FHA
Special Listing Condition Standard
Read Less
Want to know what your home might be worth? Contact us for a FREE valuation!

Our team is ready to help you sell your home for the highest possible price ASAP

Bought with Jessica Ann Thompson • Residential Real Estate Corp.
GET MORE INFORMATION





