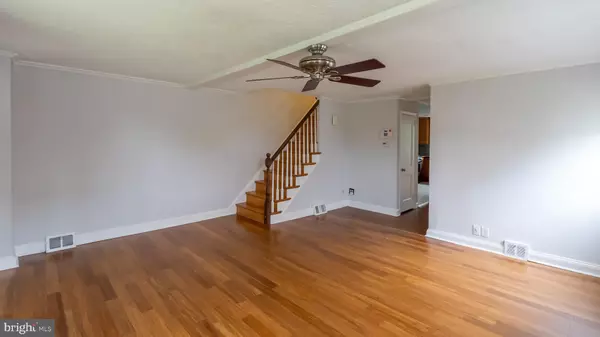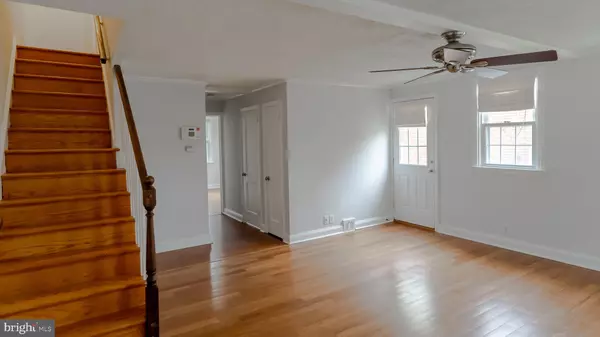$176,000
$175,000
0.6%For more information regarding the value of a property, please contact us for a free consultation.
1209 AGNEW DR Drexel Hill, PA 19026
2 Beds
2 Baths
1,089 SqFt
Key Details
Sold Price $176,000
Property Type Single Family Home
Sub Type Twin/Semi-Detached
Listing Status Sold
Purchase Type For Sale
Square Footage 1,089 sqft
Price per Sqft $161
Subdivision Drexel Park Garden
MLS Listing ID PADE548378
Sold Date 07/30/21
Style Cape Cod
Bedrooms 2
Full Baths 1
Half Baths 1
HOA Y/N N
Abv Grd Liv Area 1,089
Originating Board BRIGHT
Year Built 1951
Annual Tax Amount $5,533
Tax Year 2020
Lot Size 2,614 Sqft
Acres 0.06
Lot Dimensions 26.00 x 100.00
Property Description
Welcome to this Charming 2 Bedroom, 1.5 Bath, Brick Twin Home located at 1209 Agnew Drive in the desirable Drexel Hill Garden Community. This home has been updated, freshly painted and well-maintained all you have to do is pack your bags and move in! Enter the main level of the home and be impressed with the spacious Living Room which is neutral throughout and has bamboo wood flooring. The galley style Kitchen is conveniently located off the Living Room and has been updated throughout. The updated Kitchen features lovely cabinetry, granite counter tops, stainless steel appliances which include dishwasher, refrigerator, gas stove with built in microwave, tile backsplash with under cabinet lightening and ceramic tile flooring. The main level of the home also has a bedroom, full bathroom along with a coat closet and linen closet. The upper level of the home hosts the spacious master bedroom with 3 closets and the half bathroom. The lower level of the home has a finished bonus room which can be used as an office or playroom. Laundry is also located in the basement. Majority of the basement is unfinished and is a great place for storage or bring your imagination and finish it off. This home is situated on a lovely lot which has a covered front patio to enjoy the summer months and it has a fully fenced in side and back yard. There is one parking spot via alley in the back of the home. It is also located in an ideal location as it is on a great street which only allows parking on one side and is close to public transportation, major roadways, schools, great shopping & restaurants. Schedule your showing today of this beautifully updated, move-in ready home for it certainly will not last long!
Location
State PA
County Delaware
Area Upper Darby Twp (10416)
Zoning RESIDENTIAL
Rooms
Other Rooms Living Room, Bedroom 2, Kitchen, Den, Bedroom 1, Full Bath, Half Bath
Basement Full
Main Level Bedrooms 1
Interior
Interior Features Ceiling Fan(s), Entry Level Bedroom, Kitchen - Galley, Walk-in Closet(s), Wood Floors
Hot Water Natural Gas
Heating Forced Air
Cooling Central A/C
Equipment Built-In Microwave, Built-In Range, Dishwasher, Dryer, Refrigerator, Stainless Steel Appliances, Washer, Water Heater
Furnishings No
Fireplace N
Appliance Built-In Microwave, Built-In Range, Dishwasher, Dryer, Refrigerator, Stainless Steel Appliances, Washer, Water Heater
Heat Source Natural Gas
Laundry Basement
Exterior
Exterior Feature Porch(es)
Fence Chain Link, Fully
Utilities Available Natural Gas Available, Cable TV, Electric Available
Water Access N
Roof Type Flat,Shingle
Accessibility None
Porch Porch(es)
Garage N
Building
Lot Description Front Yard, Level, Rear Yard
Story 1.5
Sewer Public Sewer
Water Public
Architectural Style Cape Cod
Level or Stories 1.5
Additional Building Above Grade, Below Grade
New Construction N
Schools
School District Upper Darby
Others
Pets Allowed Y
Senior Community No
Tax ID 16-08-00092-00
Ownership Fee Simple
SqFt Source Assessor
Acceptable Financing Cash, Conventional, FHA, VA
Horse Property N
Listing Terms Cash, Conventional, FHA, VA
Financing Cash,Conventional,FHA,VA
Special Listing Condition Standard
Pets Allowed No Pet Restrictions
Read Less
Want to know what your home might be worth? Contact us for a FREE valuation!

Our team is ready to help you sell your home for the highest possible price ASAP

Bought with Jacqueline Griffin • EXP Realty, LLC

GET MORE INFORMATION





