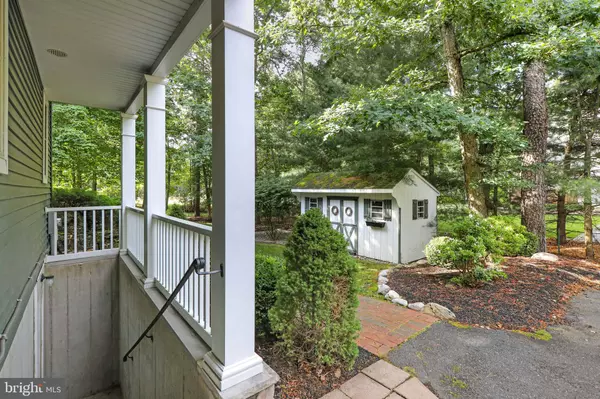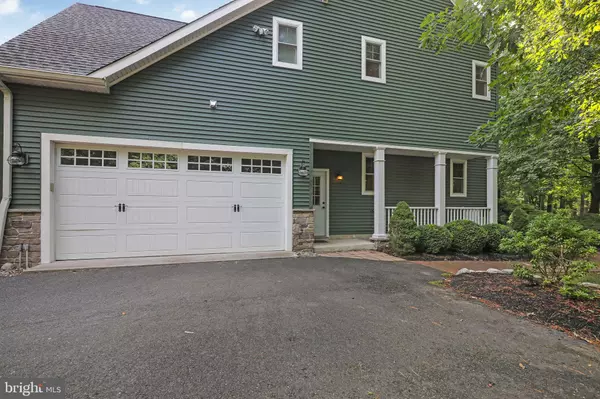$635,000
$625,000
1.6%For more information regarding the value of a property, please contact us for a free consultation.
18 WILDERNESS DR Medford, NJ 08055
5 Beds
5 Baths
3,577 SqFt
Key Details
Sold Price $635,000
Property Type Single Family Home
Sub Type Detached
Listing Status Sold
Purchase Type For Sale
Square Footage 3,577 sqft
Price per Sqft $177
Subdivision Woodlake
MLS Listing ID NJBL368876
Sold Date 07/31/20
Style Other
Bedrooms 5
Full Baths 5
HOA Fees $50/mo
HOA Y/N Y
Abv Grd Liv Area 3,577
Originating Board BRIGHT
Year Built 2012
Annual Tax Amount $17,642
Tax Year 2019
Lot Size 2.432 Acres
Acres 2.43
Lot Dimensions 0.00 x 0.00
Property Description
Into the Wilderness we go... 18 Wilderness Drive is a true one-of-a-kind custom craftsman home that will exceed your expectations.Designed and built in 2013 and beautifully situation on 2.43 acres, it s as much a retreat as it is a home. Its open floor plan and soaring ceilings will steal your heart instantly.An entertainer's delight! Dual stairwells include a dramatic foyer-facing staircase and a quiet back staircase from the kitchen, fantastic dining room opens from the foyer and leads to the kitchen, an office is tucked away behind the family room with a generous guest bath nearby and an awe-inspiring family room opens to a farmhouse custom kitchen.This kitchen is the warm embrace everyone dreams of! Style and functionality perfectly collide. This stunning kitchen features a farm sink, expansive 10-foot granite island with prep sink. Brookhaven cabinets surround this dream kitchen with a 5-burner gas cooktop and charming pot-filler just above. You'll feel like you're on set of your favorite cooking show and you're the star! Nearby, you can access a side entrance from the circular driveway and attached 2-car garage. It's a perfect entryway into the heart of the home! French doors lead to the a fabulous paver patio and wooded oasis. True privacy! From the gorgeous family room with vaulted ceilings, stone fireplace and walls of windows overlooking this wooded paradise, you'll find an entrance to the finished basement. In the basement, you'll find a large room with interesting nooks, rooms and a bathroom. You'll also be thrilled to find unfinished space in the basement set aside exclusively for storage. There are five fantastic bedrooms and five bathrooms. The master suite is oversized with a double-door entry and large beautiful bath with dual vanities, garden tub, walk-in shower and an enormous closet with a surprise additional room attached. Endless possibilities! All bedrooms are generously sized with fantastic bathrooms allocated to each - two of which are joined by a jack-and-jill bathroom. Wide-planked hardwood floors throughout the first floor and carpeting upstairs makes for a comfortable and stylish feel. Have some fun with your laundry and decide where you d like to place it or if you want more than one - there are 3 hookups available. Located in the desirable Lakeside at Medford community with its clubhouse, lake and private beach, two tennis courts and walking trails. Come take a walk on the wild side! This is one wilderness you need to find your way into.
Location
State NJ
County Burlington
Area Medford Twp (20320)
Zoning RGD
Rooms
Basement Drainage System, Heated, Interior Access, Outside Entrance, Partially Finished, Poured Concrete, Side Entrance, Space For Rooms, Sump Pump, Walkout Stairs, Water Proofing System, Windows
Main Level Bedrooms 1
Interior
Interior Features Attic, Attic/House Fan, Butlers Pantry, Carpet, Ceiling Fan(s), Combination Kitchen/Living, Crown Moldings, Dining Area, Double/Dual Staircase, Efficiency, Family Room Off Kitchen, Floor Plan - Open, Formal/Separate Dining Room, Kitchen - Country, Primary Bath(s), Recessed Lighting, Skylight(s), Sprinkler System, Stall Shower, Upgraded Countertops, Wainscotting, Walk-in Closet(s), Wet/Dry Bar, WhirlPool/HotTub, Window Treatments, Wood Floors
Hot Water 60+ Gallon Tank
Heating Forced Air
Cooling Energy Star Cooling System
Flooring Carpet, Hardwood
Fireplaces Number 1
Fireplaces Type Brick
Equipment Built-In Microwave, Built-In Range, Dishwasher, Disposal, ENERGY STAR Dishwasher, ENERGY STAR Freezer, Freezer, Icemaker, Microwave, Oven - Double, Oven - Self Cleaning, Oven - Wall, Oven/Range - Electric, Water Heater, Water Heater - High-Efficiency
Fireplace Y
Appliance Built-In Microwave, Built-In Range, Dishwasher, Disposal, ENERGY STAR Dishwasher, ENERGY STAR Freezer, Freezer, Icemaker, Microwave, Oven - Double, Oven - Self Cleaning, Oven - Wall, Oven/Range - Electric, Water Heater, Water Heater - High-Efficiency
Heat Source Natural Gas Available
Laundry Basement, Hookup, Upper Floor
Exterior
Exterior Feature Patio(s), Porch(es)
Parking Features Additional Storage Area, Garage - Side Entry, Inside Access
Garage Spaces 2.0
Fence Invisible
Water Access N
Roof Type Shingle
Accessibility None
Porch Patio(s), Porch(es)
Attached Garage 2
Total Parking Spaces 2
Garage Y
Building
Story 2
Foundation Concrete Perimeter
Sewer On Site Septic
Water Public
Architectural Style Other
Level or Stories 2
Additional Building Above Grade, Below Grade
Structure Type Cathedral Ceilings,High,Vaulted Ceilings,Dry Wall
New Construction N
Schools
School District Medford Township Public Schools
Others
Senior Community No
Tax ID 20-05506 01-00009
Ownership Fee Simple
SqFt Source Assessor
Security Features Main Entrance Lock,Motion Detectors,Security System,Smoke Detector
Special Listing Condition Standard
Read Less
Want to know what your home might be worth? Contact us for a FREE valuation!

Our team is ready to help you sell your home for the highest possible price ASAP

Bought with Jennean A Veale • BHHS Fox & Roach-Marlton

GET MORE INFORMATION





