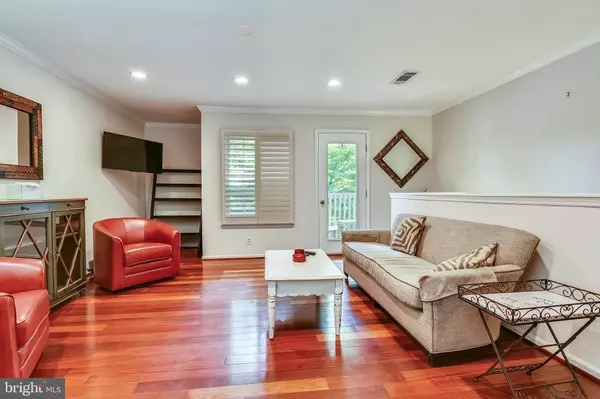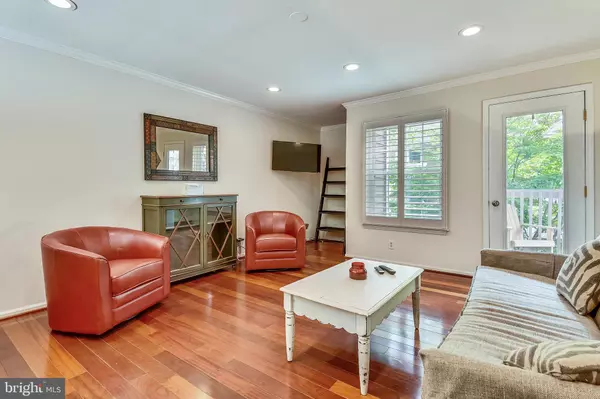$275,000
$275,000
For more information regarding the value of a property, please contact us for a free consultation.
10815 HAMPTON MILL TER #110 North Bethesda, MD 20852
1 Bed
1 Bath
811 SqFt
Key Details
Sold Price $275,000
Property Type Condo
Sub Type Condo/Co-op
Listing Status Sold
Purchase Type For Sale
Square Footage 811 sqft
Price per Sqft $339
Subdivision Gables Of Tuckerman
MLS Listing ID MDMC712576
Sold Date 07/31/20
Style Colonial
Bedrooms 1
Full Baths 1
Condo Fees $435/mo
HOA Fees $34/mo
HOA Y/N Y
Abv Grd Liv Area 811
Originating Board BRIGHT
Year Built 1987
Annual Tax Amount $2,560
Tax Year 2019
Property Description
Don t Miss this 2-Level Condo Filled with Modern Updates. Located in the Sought-after Gables of Tuckerman - Minutes to Numerous Dining, Shopping and Entertainment Options. Perfect for Commuters - Walk to Grosvenor Metro and Less than 1/2 Mile to I-495 & I-270. This Freshly Painted, Open Concept Floor Plan boasts Cherry Hardwood Floors, Plantation Shutters, Crown Molding and Private Balcony. The Gourmet Kitchen Remodel Features Granite Countertops, Stainless Steel Appliances, Custom Cabinetry w/Built in Wine Rack and Contemporary Backsplash. The Lower Level Offers NEW LTV Hardwood Floors, a Spacious Bedroom, Full Bathroom with High-end Vanity, Walk-in Closet and In-Unit Washer/Dryer. RECENT UPDATES: NEW HOT WATER HEATER (2019), NEW WINDOWS (2019), COMPLETE KITCHEN REMODEL (2017), ALL NEW STAINLESS STEEL KITCHEN APPLIANCES (2017), ENTIRE UNIT FRESHLY PAINTED & NEW LOWER LEVEL LVT HARDWOOD FLOORS (2020). Community Amenities Include: Outdoor Pool, Fitness Center, Tennis, Clubhouse & Tot-lot. Adjacent to Timberlawn Park with Soccer Fields, Basketball Courts & Walking Paths. Minutes to Pike & Rose, Wildwood Shopping Center, Downtown Bethesda, Montgomery Mall, Strathmore Music Center, Cabin John, Rockville Pike & More!
Location
State MD
County Montgomery
Zoning PD9
Interior
Interior Features Combination Dining/Living, Crown Moldings, Dining Area, Floor Plan - Open, Kitchen - Gourmet, Primary Bath(s), Sauna, Walk-in Closet(s), Window Treatments, Wood Floors
Heating Forced Air
Cooling Central A/C
Equipment Built-In Microwave, Dishwasher, Disposal, Dryer, Icemaker, Oven/Range - Electric, Refrigerator, Stainless Steel Appliances, Washer
Appliance Built-In Microwave, Dishwasher, Disposal, Dryer, Icemaker, Oven/Range - Electric, Refrigerator, Stainless Steel Appliances, Washer
Heat Source Electric
Exterior
Amenities Available Club House, Common Grounds, Exercise Room, Jog/Walk Path, Pool - Outdoor, Tennis Courts, Tot Lots/Playground
Water Access N
Accessibility None
Garage N
Building
Story 2
Unit Features Garden 1 - 4 Floors
Sewer Public Sewer
Water Public
Architectural Style Colonial
Level or Stories 2
Additional Building Above Grade, Below Grade
New Construction N
Schools
Elementary Schools Kensington Parkwood
Middle Schools North Bethesda
High Schools Walter Johnson
School District Montgomery County Public Schools
Others
HOA Fee Include Common Area Maintenance,Insurance,Trash,Snow Removal,Pool(s),Recreation Facility
Senior Community No
Tax ID 160402731746
Ownership Condominium
Special Listing Condition Standard
Read Less
Want to know what your home might be worth? Contact us for a FREE valuation!

Our team is ready to help you sell your home for the highest possible price ASAP

Bought with Christopher N Kelley • RE/MAX Realty Group
GET MORE INFORMATION





