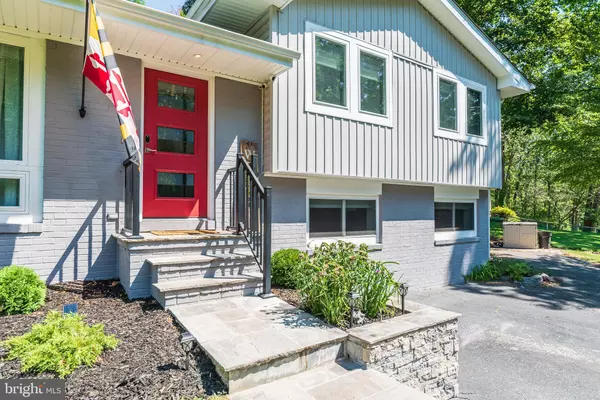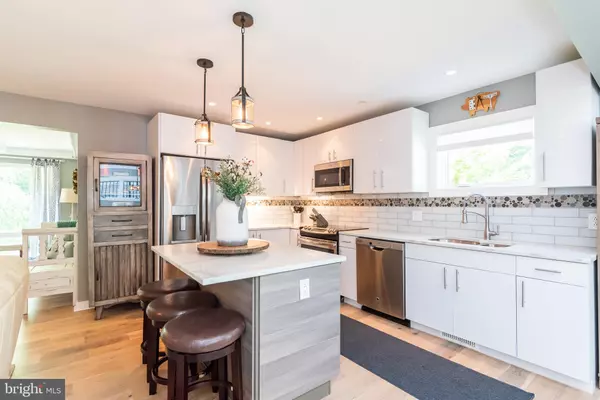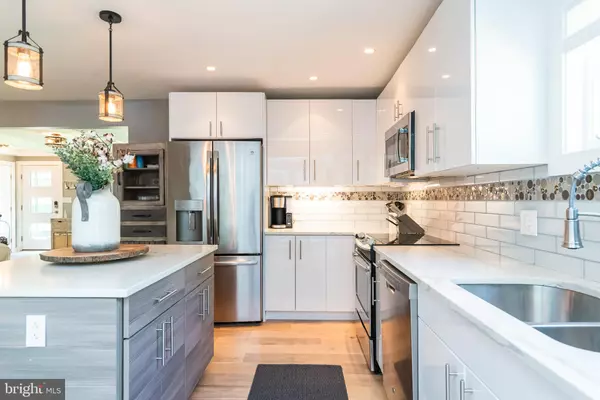$400,000
$400,000
For more information regarding the value of a property, please contact us for a free consultation.
9300 LURAY DR Baltimore, MD 21234
4 Beds
3 Baths
2,400 SqFt
Key Details
Sold Price $400,000
Property Type Single Family Home
Sub Type Detached
Listing Status Sold
Purchase Type For Sale
Square Footage 2,400 sqft
Price per Sqft $166
Subdivision Cub Hill
MLS Listing ID MDBC497424
Sold Date 08/21/20
Style Split Level
Bedrooms 4
Full Baths 3
HOA Y/N N
Abv Grd Liv Area 2,400
Originating Board BRIGHT
Year Built 1961
Annual Tax Amount $4,669
Tax Year 2019
Lot Size 0.699 Acres
Acres 0.7
Lot Dimensions 2.00 x
Property Description
The perfect blend of contemporary and rustic design this recently renovated split level is located in desirable Cub Hill area. Stunning kitchen with sleek high gloss white cabinets, white and gray quartz counters, stainless appliances, white subway tile with glass tile accent, double bowl sink with "chef style" faucet, and large island. Large foyer area with unique picture window and nook perfect for hanging coats or art. The main level offers a complete open concept with open site lines through foyer, kitchen, family room, and sun room. Sun room addition has space for your dream long farmhouse style table and an additional space for a small sitting area or chaise lounge. Main level bedroom has sliding barn doors and is perfect flex space for office, play room, exercise/yoga room, craft room. Master suite offers space for a king size bed and beautifully redone ensuite with walk-in shower. All bathrooms recently renovated complete with new vanities, flooring, and sleek custom tile work. Lower level has second family room, mud and laundry combo with large tile in running bond pattern, and a third full bath. Additional features include wide planked flooring, upgraded carpet, coffered ceilings, rustic yet elegant lighting, trendy paint colors, stone fireplace, built-ins, skylights, large picture windows, casement windows, custom blinds, and craftsman style trim work throughout. Multiple tiers of outdoor living spaces with a California vibe extends the 2400 sq ft of interior living space complete with a large patio area, pergola area with fire pit, stone walkways, and paver retaining walls. Situated on approx 3/4 acre there is plenty of room to play in the large front, side, and rear yard. Large shed with electric. Roof, HVAC, hot water heater approx 3 years old. Crawlspace offers additional storage and has concrete floors. This home is truly unique and will have you falling in love the minute you open the front door.
Location
State MD
County Baltimore
Zoning RESIDENTIAL
Rooms
Other Rooms Living Room, Dining Room, Primary Bedroom, Bedroom 2, Bedroom 3, Bedroom 4, Kitchen, Family Room, Sun/Florida Room, Laundry
Basement Fully Finished, Walkout Stairs
Main Level Bedrooms 1
Interior
Interior Features Attic, Breakfast Area, Built-Ins, Cedar Closet(s), Ceiling Fan(s), Combination Kitchen/Dining, Combination Kitchen/Living, Combination Dining/Living, Dining Area, Entry Level Bedroom, Family Room Off Kitchen, Floor Plan - Open, Kitchen - Eat-In, Kitchen - Island, Kitchen - Table Space, Primary Bath(s), Recessed Lighting, Skylight(s), Tub Shower, Upgraded Countertops, Wood Floors
Hot Water Electric
Heating Heat Pump(s), Forced Air
Cooling Central A/C, Ceiling Fan(s)
Flooring Hardwood, Tile/Brick
Fireplaces Number 1
Fireplaces Type Stone, Wood
Equipment Built-In Microwave, Dishwasher, Stove, Refrigerator, Washer, Dryer, Dryer - Front Loading, Washer - Front Loading, Icemaker
Fireplace Y
Window Features Double Pane,Casement,Skylights,Sliding
Appliance Built-In Microwave, Dishwasher, Stove, Refrigerator, Washer, Dryer, Dryer - Front Loading, Washer - Front Loading, Icemaker
Heat Source Electric
Exterior
Exterior Feature Patio(s), Terrace
Fence Other
Water Access N
View Trees/Woods
Accessibility Other
Porch Patio(s), Terrace
Garage N
Building
Lot Description Backs to Trees, Corner, Front Yard
Story 3
Sewer Public Sewer
Water Public
Architectural Style Split Level
Level or Stories 3
Additional Building Above Grade, Below Grade
Structure Type Cathedral Ceilings
New Construction N
Schools
School District Baltimore County Public Schools
Others
Senior Community No
Tax ID 04090908303091
Ownership Fee Simple
SqFt Source Assessor
Special Listing Condition Standard
Read Less
Want to know what your home might be worth? Contact us for a FREE valuation!

Our team is ready to help you sell your home for the highest possible price ASAP

Bought with Wilhelmina E Bickford • Long & Foster Real Estate, Inc.

GET MORE INFORMATION





