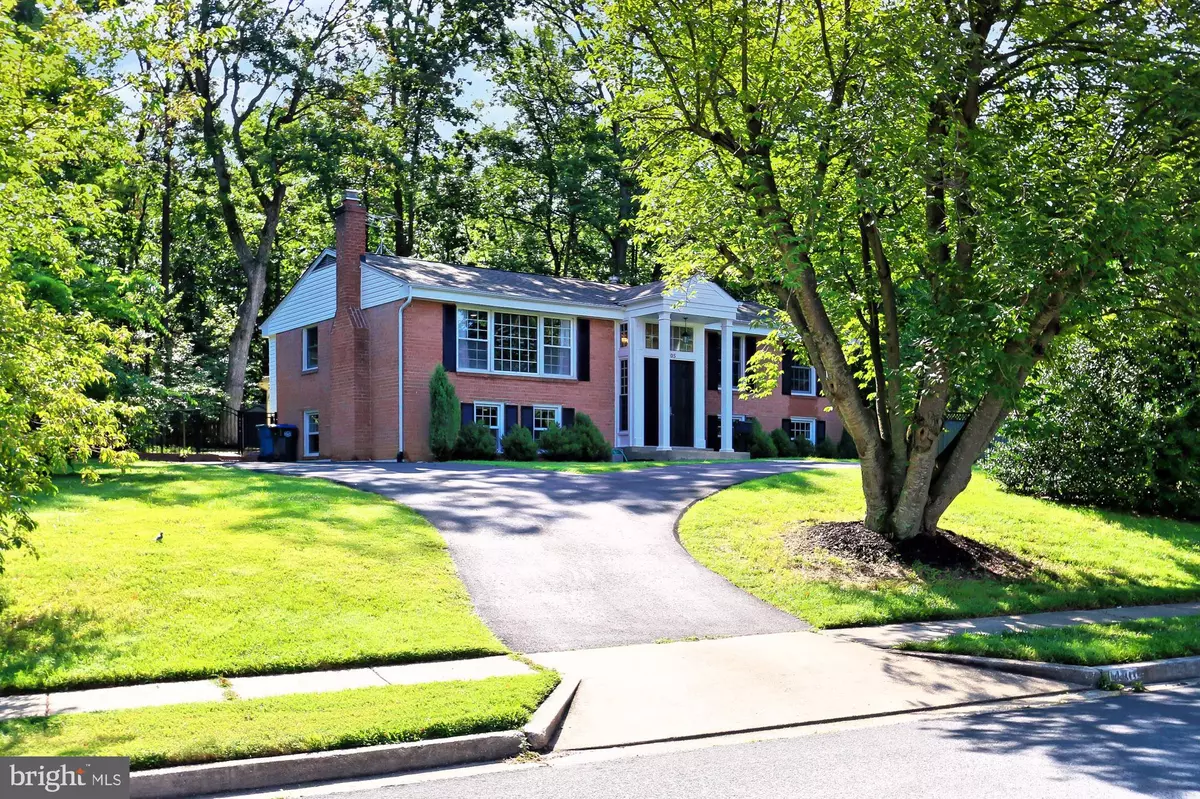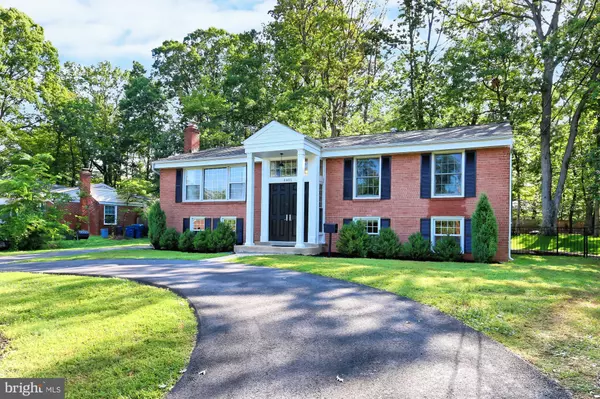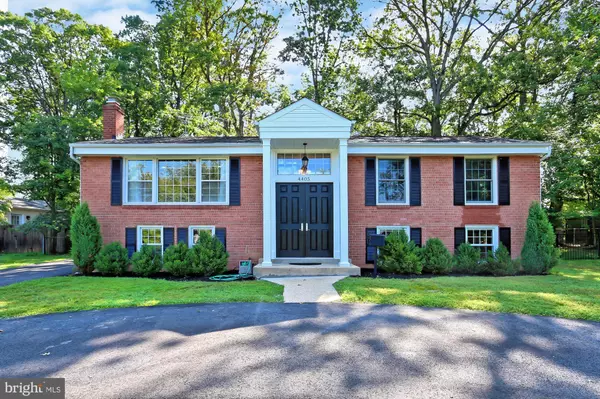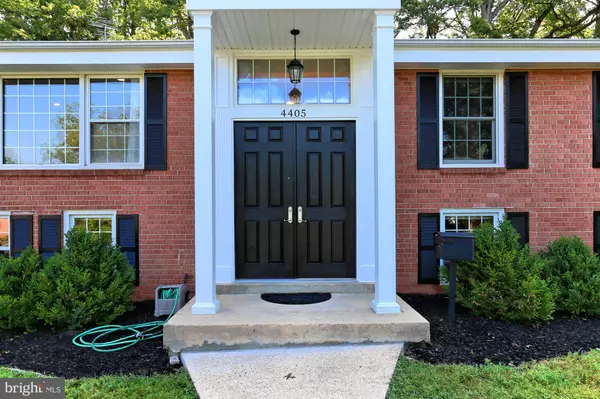$750,000
$745,000
0.7%For more information regarding the value of a property, please contact us for a free consultation.
4405 ARGONNE DR Fairfax, VA 22032
5 Beds
3 Baths
2,592 SqFt
Key Details
Sold Price $750,000
Property Type Single Family Home
Sub Type Detached
Listing Status Sold
Purchase Type For Sale
Square Footage 2,592 sqft
Price per Sqft $289
Subdivision Rutherford
MLS Listing ID VAFX1135816
Sold Date 08/12/20
Style Split Foyer
Bedrooms 5
Full Baths 3
HOA Y/N N
Abv Grd Liv Area 1,444
Originating Board BRIGHT
Year Built 1962
Annual Tax Amount $6,400
Tax Year 2020
Lot Size 0.469 Acres
Acres 0.47
Property Description
Welcome to 4405 Argonne Drive in beautiful Fairfax, Virginia! Nestled on a quiet street in the Rutherford neighborhood, this distinctive 5 bedroom, 3 bath split foyer home is graced by an abundance of striking design features and fine craftsmanship on 2 finished levels. A classic brick fa ade with 2-story portico entrance, multi-car driveway, patio with full pergola, fire pit area, and premium expert landscaping are just some of the fine features that make this home so memorable. Inside, hardwood flooring, designer paint, chic lighting, and updated kitchen and baths create instant appeal; while a renovated lower level is the ideal setting for remote learning, working from home, staycationing, and more!Fine craftsmanship begins in the foyer and continues upstairs in the living room where a picture window floods the room with natural light and a wood-burning fireplace serves as the focal point of the room. The formal dining room offers space for all occasions, as a frosted-glass chandelier adds tailored distinction. Here, step outside to the patio with full pergola, nearby fire pit area, gardener s shed, and fenced-in yard replete with vibrant landscaping and privacy plantings seamlessly blending indoor and outdoor living! Back inside, the renovated gourmet kitchen will please the sophisticated chef with extensive custom cabinetry, gleaming granite countertops, and high-end appliances including a ceramic cooktop, vented hood, and French door refrigerator. A built-in breakfast bar and coffee station are ideal for daily dining, as the open atmosphere facilitates entertaining during meal preparation. Hardwoods continue down the hall and into the owner s suite boasting his-and-her closets and a private bath with a contemporary vanity with dual rectangular sinks, sleek fixtures, glass-enclosed shower with sliding barn door, and spa-toned tile with decorative inlay the finest in personal pampering! Down the hall, two additional bright and spacious bedrooms enjoy access to the beautifully appointed hall bath with a dual-sink vanity topped in granite, and glass-enclosed tub/shower with barn door. The lower level recreation room is perfect for media, games, learning center, and simple relaxation. Two additional bedrooms each with lighted ceiling fans and generous closet space share access to the hall bath and create the versatile space that can be tailored to fit the needs of your lifestyle. A laundry center and storage room with walkout entrance complete the comfort and luxury of this wonderful home.The list of recent improvements include a complete downstairs renovation with new flooring/refinishing, Andersen windows, interior doors, and recessed lighting (2017/2018); main level bath (2018) driveway, shed, and fence replacement (2016); owner s and lower bath renovation (2015); attic R-49 insulation (2015); roof, gutters, vinyl siding, shutter, and front columns (2011); hot water heater (2010); Andersen windows (2009); and much more! All this can be found in a peaceful community that feels miles away from the hustle and bustle of Northern Virginia yet is so convenient to Routes 123 & 50, Fairfax County Parkway, I-495, and the Metro. Plenty of diverse shopping and fine dining choices are available throughout the area including the City of Fairfax and outdoor enthusiasts can take advantage of endless activities and tranquil wooded hiking trails at Rutherford and Long Branch Parks there s something here for everyone. If you re looking for enduring quality infused with contemporary flair, the search ends here. Welcome home!
Location
State VA
County Fairfax
Zoning 120
Rooms
Basement Walkout Level
Main Level Bedrooms 3
Interior
Interior Features Combination Dining/Living, Family Room Off Kitchen, Floor Plan - Open, Kitchen - Gourmet, Kitchen - Table Space, Recessed Lighting, Wood Floors
Hot Water Natural Gas
Heating Forced Air
Cooling Central A/C
Fireplaces Number 1
Equipment Built-In Microwave, Disposal, Dishwasher, Dryer, Oven - Double, Washer, Water Heater, Cooktop
Fireplace Y
Appliance Built-In Microwave, Disposal, Dishwasher, Dryer, Oven - Double, Washer, Water Heater, Cooktop
Heat Source Natural Gas
Exterior
Amenities Available None
Water Access N
View Trees/Woods
Accessibility None
Garage N
Building
Story 2
Sewer Public Sewer
Water Public
Architectural Style Split Foyer
Level or Stories 2
Additional Building Above Grade, Below Grade
New Construction N
Schools
Elementary Schools Little Run
Middle Schools Frost
High Schools Woodson
School District Fairfax County Public Schools
Others
Pets Allowed Y
HOA Fee Include None
Senior Community No
Tax ID 0692 06 0082
Ownership Fee Simple
SqFt Source Assessor
Acceptable Financing Cash, Conventional, FHA, USDA, VA, VHDA
Listing Terms Cash, Conventional, FHA, USDA, VA, VHDA
Financing Cash,Conventional,FHA,USDA,VA,VHDA
Special Listing Condition Standard
Pets Allowed No Pet Restrictions
Read Less
Want to know what your home might be worth? Contact us for a FREE valuation!

Our team is ready to help you sell your home for the highest possible price ASAP

Bought with Guy F Golan • Redfin Corporation

GET MORE INFORMATION





