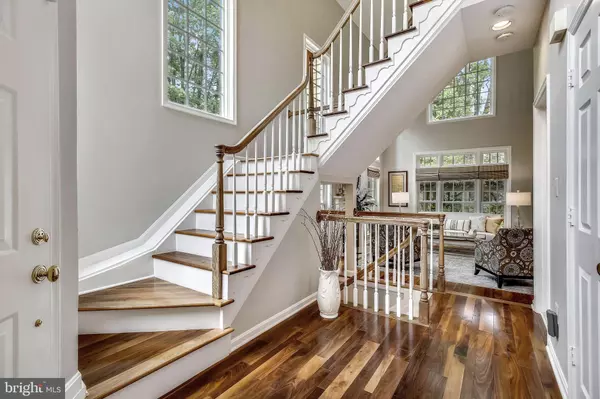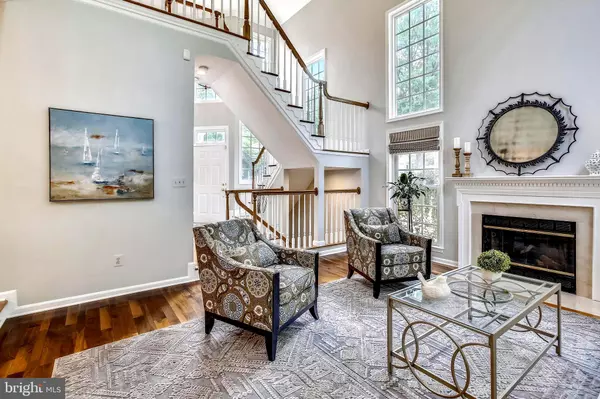$780,000
$775,000
0.6%For more information regarding the value of a property, please contact us for a free consultation.
11407 HOLLOW TIMBER CT Reston, VA 20194
2 Beds
4 Baths
2,834 SqFt
Key Details
Sold Price $780,000
Property Type Townhouse
Sub Type End of Row/Townhouse
Listing Status Sold
Purchase Type For Sale
Square Footage 2,834 sqft
Price per Sqft $275
Subdivision Timberview
MLS Listing ID VAFX1205832
Sold Date 07/22/21
Style Other,Contemporary
Bedrooms 2
Full Baths 3
Half Baths 1
HOA Fees $59/ann
HOA Y/N Y
Abv Grd Liv Area 2,234
Originating Board BRIGHT
Year Built 1992
Annual Tax Amount $7,379
Tax Year 2020
Lot Size 3,104 Sqft
Acres 0.07
Property Description
Grand, Elegant, End Town Home in a park like, quiet setting and in a cul de sac. Unique design with Garage Entry on the Main Level; Dramatic Foyer entrance with 2 story staircase and double story (Andersen Replacement) windows allow tons of light throughout the home. Renovations in 2015 include walnut natural finished wood floors on main and upper levels; renovated Kitchen; renovated Master Bath; finished lower level Office/Den; Full Bath added in the lower level; architectural roof shingles; mud room with laundry. Kitchen reno includes cream cabinets, stainless appliances, gas stove, granite counters with table space in the cozy breakfast area. All ceramic renovated Master Bath includes a soaking tub, separate shower. Double Car Garage on main level with entry door to the Mud Room (with Laundry) and Kitchen. Lower Level includes a Rec Room, separate Office and ceramic Full Bath plus large Storage room. Custom updates throughout the home: plantation blinds (Kitchen); custom roman shade (LR); Slate Patio with lush plantings & vine covered pergola for outdoor dining and enjoying nature; new carpet in Lower Level; neutral soothing paint colors throughout. The Timberview Cluster is a lovely and quiet oasis yet just minutes to shopping and major roads. Enjoy all that Reston offers with neighborhood pools, trails, bike paths, Reston Metro, Reston Town Center, shopping and restaurants; close to Tysons and Dulles Airport, and Rt. 267 Dulles Access Rd. Welcome Home!!
Location
State VA
County Fairfax
Zoning 372
Rooms
Other Rooms Living Room, Dining Room, Primary Bedroom, Bedroom 2, Kitchen, Foyer, Laundry, Office, Recreation Room, Storage Room, Utility Room, Bathroom 2, Bathroom 3, Primary Bathroom, Half Bath
Basement Connecting Stairway, Fully Finished
Interior
Interior Features Chair Railings, Crown Moldings, Formal/Separate Dining Room, Kitchen - Table Space, Recessed Lighting, Soaking Tub, Stall Shower, Store/Office, Wainscotting, Walk-in Closet(s), Window Treatments, Wood Floors, Kitchen - Efficiency, Pantry, Primary Bath(s)
Hot Water Natural Gas
Heating Forced Air
Cooling Central A/C
Flooring Hardwood, Carpet, Ceramic Tile
Fireplaces Number 1
Equipment Built-In Microwave, Cooktop, Dishwasher, Disposal, Dryer, Exhaust Fan, Icemaker, Refrigerator, Stainless Steel Appliances, Stove, Washer
Fireplace Y
Window Features Replacement
Appliance Built-In Microwave, Cooktop, Dishwasher, Disposal, Dryer, Exhaust Fan, Icemaker, Refrigerator, Stainless Steel Appliances, Stove, Washer
Heat Source Natural Gas
Laundry Main Floor
Exterior
Exterior Feature Patio(s)
Parking Features Garage - Front Entry
Garage Spaces 2.0
Water Access N
View Garden/Lawn
Roof Type Architectural Shingle
Accessibility None
Porch Patio(s)
Attached Garage 2
Total Parking Spaces 2
Garage Y
Building
Lot Description Landscaping
Story 3
Sewer Public Sewer
Water Public
Architectural Style Other, Contemporary
Level or Stories 3
Additional Building Above Grade, Below Grade
Structure Type Cathedral Ceilings
New Construction N
Schools
Elementary Schools Aldrin
Middle Schools Herndon
High Schools Herndon
School District Fairfax County Public Schools
Others
Senior Community No
Tax ID 0114 19010031
Ownership Fee Simple
SqFt Source Assessor
Acceptable Financing Negotiable
Listing Terms Negotiable
Financing Negotiable
Special Listing Condition Standard
Read Less
Want to know what your home might be worth? Contact us for a FREE valuation!

Our team is ready to help you sell your home for the highest possible price ASAP

Bought with Diane V Lewis • Washington Fine Properties, LLC
GET MORE INFORMATION





