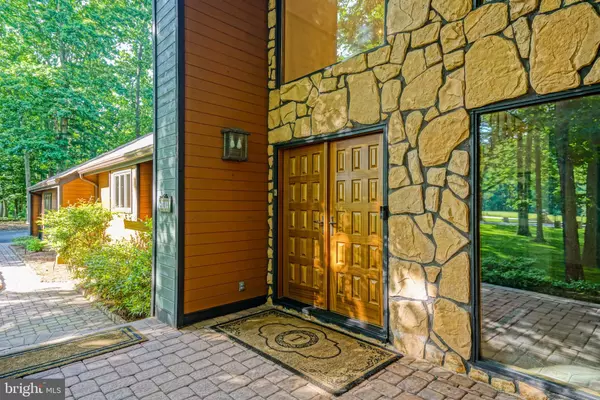$1,050,000
$1,175,000
10.6%For more information regarding the value of a property, please contact us for a free consultation.
204 HERONWOOD LN Milton, DE 19968
5 Beds
4 Baths
4,935 SqFt
Key Details
Sold Price $1,050,000
Property Type Single Family Home
Sub Type Detached
Listing Status Sold
Purchase Type For Sale
Square Footage 4,935 sqft
Price per Sqft $212
Subdivision Heronwood
MLS Listing ID DESU184502
Sold Date 09/10/21
Style Mid-Century Modern
Bedrooms 5
Full Baths 3
Half Baths 1
HOA Fees $50/ann
HOA Y/N Y
Abv Grd Liv Area 4,123
Originating Board BRIGHT
Year Built 1987
Annual Tax Amount $4,664
Tax Year 2020
Lot Size 1.560 Acres
Acres 1.56
Lot Dimensions 123.50 x 316.32 x 75.20 x 238.08 x 404.06 x 44.34 x 21.03
Property Description
LIKE NO OTHER-Waterfront luxury & relaxation on Red Mill Pond! This Mid-Century Modern cedar home is nestled in a pristine wooded setting overlooking the scenic & relaxing Red Mill Pond. Enjoy this 1.56 acre serene retreat with friends and family alike! Features new custom Signature double front doors that open to the welcoming 2-story foyer that is the focal point for the open floor plan of this home with a large kitchen with high-end stainless steel appliances, galaxy granite counters, custom-built cabinetry & Italian Porcelain tile flooring on one side, and the living room with fireplace & wetbar on the other. Other features include freshly painted first level, plenty of natural light from the large windows & skylights, a 1st floor owners suite with private screened porch & recently remodeled luxe en-suite bath, an additional 1st floor guest bedroom, and 3 additional bedrooms on the 2nd level - 2 of which have their own private balconies. Entertain & relax on warmer days with the backyard's large free form plaster in-ground pool, and a boat & jet-ski dock - complete with screened in gazebo; all surrounded by professional landscaping & hardscaping. A must-see that needs to be seen in person to truly appreciate. Call today, and make this private oasis yours!
Location
State DE
County Sussex
Area Broadkill Hundred (31003)
Zoning AR-1
Rooms
Other Rooms Living Room, Dining Room, Primary Bedroom, Sitting Room, Kitchen, Basement, Foyer, Breakfast Room, Sun/Florida Room, Laundry, Loft, Storage Room, Utility Room, Attic, Primary Bathroom, Full Bath, Half Bath, Screened Porch, Additional Bedroom
Basement Full, Interior Access, Partially Finished, Sump Pump
Main Level Bedrooms 2
Interior
Interior Features Attic, Breakfast Area, Ceiling Fan(s), Dining Area, Kitchen - Gourmet, Kitchen - Island, Primary Bath(s), Recessed Lighting, Skylight(s), Tub Shower, Upgraded Countertops, Stall Shower, Walk-in Closet(s), Water Treat System, Wet/Dry Bar, Wood Floors, Other
Hot Water Electric
Heating Forced Air, Zoned
Cooling Central A/C, Zoned
Flooring Hardwood, Ceramic Tile, Tile/Brick
Fireplaces Number 1
Fireplaces Type Gas/Propane, Insert, Wood
Equipment Built-In Microwave, Cooktop, Dishwasher, Disposal, Dryer, Oven - Wall, Oven/Range - Gas, Refrigerator, Stainless Steel Appliances, Washer, Water Conditioner - Owned, Water Heater, Extra Refrigerator/Freezer
Furnishings No
Fireplace Y
Window Features Skylights,Screens
Appliance Built-In Microwave, Cooktop, Dishwasher, Disposal, Dryer, Oven - Wall, Oven/Range - Gas, Refrigerator, Stainless Steel Appliances, Washer, Water Conditioner - Owned, Water Heater, Extra Refrigerator/Freezer
Heat Source Propane - Owned
Laundry Main Floor
Exterior
Exterior Feature Deck(s), Patio(s), Balcony, Porch(es), Screened
Parking Features Garage - Side Entry, Inside Access
Garage Spaces 9.0
Waterfront Description Private Dock Site
Water Access Y
Water Access Desc Canoe/Kayak,Fishing Allowed,Personal Watercraft (PWC),Private Access
View Panoramic, Scenic Vista, Trees/Woods, Water
Roof Type Shingle
Accessibility None
Porch Deck(s), Patio(s), Balcony, Porch(es), Screened
Attached Garage 3
Total Parking Spaces 9
Garage Y
Building
Lot Description Cul-de-sac, Front Yard, Landscaping, Premium, Private, Rear Yard, SideYard(s), Trees/Wooded, Other, Pond
Story 2
Sewer Public Sewer
Water Well
Architectural Style Mid-Century Modern
Level or Stories 2
Additional Building Above Grade, Below Grade
Structure Type 2 Story Ceilings,Wood Ceilings,Wood Walls,Vaulted Ceilings
New Construction N
Schools
School District Cape Henlopen
Others
HOA Fee Include Common Area Maintenance,Road Maintenance,Snow Removal
Senior Community No
Tax ID 235-22.00-435.00
Ownership Fee Simple
SqFt Source Assessor
Acceptable Financing Cash, Conventional
Listing Terms Cash, Conventional
Financing Cash,Conventional
Special Listing Condition Standard
Read Less
Want to know what your home might be worth? Contact us for a FREE valuation!

Our team is ready to help you sell your home for the highest possible price ASAP

Bought with Judy M Rhodes • Century 21 Home Team Realty

GET MORE INFORMATION





