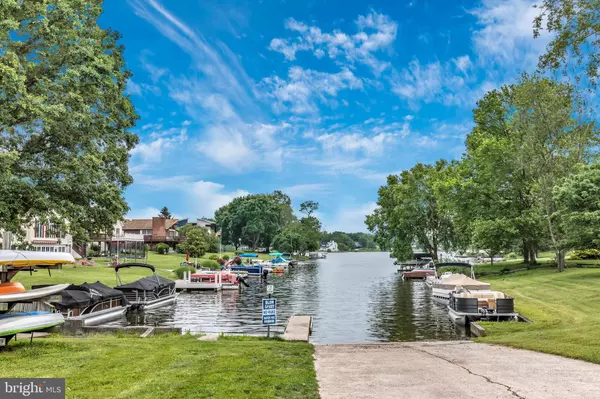$328,000
$350,000
6.3%For more information regarding the value of a property, please contact us for a free consultation.
970 JOHNSON DR Gettysburg, PA 17325
3 Beds
3 Baths
3,470 SqFt
Key Details
Sold Price $328,000
Property Type Single Family Home
Sub Type Detached
Listing Status Sold
Purchase Type For Sale
Square Footage 3,470 sqft
Price per Sqft $94
Subdivision Lake Heritage
MLS Listing ID PAAD116276
Sold Date 08/16/21
Style Ranch/Rambler
Bedrooms 3
Full Baths 3
HOA Fees $115/ann
HOA Y/N Y
Abv Grd Liv Area 1,785
Originating Board BRIGHT
Year Built 1989
Annual Tax Amount $4,500
Tax Year 2020
Lot Size 0.723 Acres
Acres 0.72
Property Description
Move to Lake Heritage and enjoy everything this gated community has to offer. Swimming pool, boating, fishing, tennis, community club house, dog park, ball fields, and so much more. This amazing Ranch home is located on oversized lot with an amazing new patio making for a great place to entertain family and friends. Come into this gorgeous home and be amazed by the amount of room this home has to offers!! This 3 bedrooms 3 bath home is truly a must see! Walk into the home by entering the main living area with 12 ft ceilings and a beautiful wood fireplace. The master bedroom has a walk-in closet, separate office/den or even possibly used for another walk-in closet; finishing off with a master bath. Upon entry into the basement, you will be blown away by the additional living space which is fully finished. The basement includes an additional 3 bedrooms/additional rooms, Large Beautiful Full Bath and 2 large, finished rooms in the basement. The entirely newly renovated basement is something easy on the eyes and offers a ton of extra room for entertainment and/or if you have a large family potential of another 3 bedrooms. The home is conveniently located less than 10 minutes to historic downtown Gettysburg, the outlet stores, shopping, restaurants and offers an easy commute to Rt 15 and Rt 97. . Contact me today to schedule your private tour so you can be living the Lake Life just in time for summer!! PRICE REDUCTION OF $25K.. Motivated Sellers!!
Location
State PA
County Adams
Area Mount Joy Twp (14330)
Zoning RESIDENTIAL
Rooms
Other Rooms Living Room, Dining Room, Primary Bedroom, Bedroom 2, Bedroom 3, Kitchen, Family Room, Laundry, Recreation Room, Storage Room, Bathroom 1, Bathroom 2, Bonus Room, Primary Bathroom
Basement Full, Fully Finished, Heated, Improved, Interior Access, Poured Concrete, Sump Pump, Water Proofing System, Windows
Main Level Bedrooms 3
Interior
Interior Features Breakfast Area, Carpet, Ceiling Fan(s), Combination Dining/Living, Combination Kitchen/Dining, Crown Moldings, Dining Area, Family Room Off Kitchen, Floor Plan - Traditional, Kitchen - Eat-In, Kitchen - Island, Formal/Separate Dining Room, Pantry, Recessed Lighting, Skylight(s), Soaking Tub, Stall Shower, Tub Shower, Upgraded Countertops, Wainscotting, Walk-in Closet(s), Window Treatments, Wood Floors, Stove - Wood, Other
Hot Water Electric
Heating Forced Air, Heat Pump(s), Programmable Thermostat, Wood Burn Stove
Cooling Energy Star Cooling System, Heat Pump(s), Central A/C, Ceiling Fan(s), Programmable Thermostat, Zoned
Flooring Carpet, Hardwood, Ceramic Tile, Laminated, Wood
Fireplaces Number 1
Fireplaces Type Brick, Fireplace - Glass Doors, Mantel(s)
Equipment Built-In Microwave, Dishwasher, Disposal, Dryer - Electric, Dryer - Front Loading, Exhaust Fan, Icemaker, Oven - Self Cleaning, Refrigerator, Oven - Wall, Washer - Front Loading, Water Heater, Oven - Double
Fireplace Y
Window Features Skylights
Appliance Built-In Microwave, Dishwasher, Disposal, Dryer - Electric, Dryer - Front Loading, Exhaust Fan, Icemaker, Oven - Self Cleaning, Refrigerator, Oven - Wall, Washer - Front Loading, Water Heater, Oven - Double
Heat Source Electric, Oil
Laundry Has Laundry, Main Floor
Exterior
Exterior Feature Patio(s)
Parking Features Additional Storage Area, Garage - Side Entry, Garage Door Opener, Inside Access, Oversized
Garage Spaces 8.0
Utilities Available Cable TV Available, Electric Available, Multiple Phone Lines, Phone Available, Other
Amenities Available Basketball Courts, Baseball Field, Boat Ramp, Club House, Common Grounds, Community Center, Gated Community, Jog/Walk Path, Lake, Marina/Marina Club, Non-Lake Recreational Area, Picnic Area, Pool - Outdoor, Security, Shuffleboard, Swimming Pool, Tennis Courts, Tot Lots/Playground, Water/Lake Privileges, Volleyball Courts
Water Access Y
Water Access Desc Boat - Powered,Canoe/Kayak,Fishing Allowed,No Personal Watercraft (PWC),Private Access,Swimming Allowed
Roof Type Architectural Shingle,Asphalt
Accessibility 2+ Access Exits, 32\"+ wide Doors, 36\"+ wide Halls
Porch Patio(s)
Attached Garage 2
Total Parking Spaces 8
Garage Y
Building
Story 2
Sewer Public Sewer
Water Private/Community Water, Public
Architectural Style Ranch/Rambler
Level or Stories 2
Additional Building Above Grade, Below Grade
Structure Type 9'+ Ceilings,Dry Wall,Block Walls
New Construction N
Schools
High Schools Gettysburg Area
School District Gettysburg Area
Others
HOA Fee Include Management,Pool(s),Road Maintenance,Security Gate,Snow Removal
Senior Community No
Tax ID 30111-0040---000
Ownership Fee Simple
SqFt Source Assessor
Acceptable Financing FHA, Cash, Conventional, USDA, VA
Horse Property N
Listing Terms FHA, Cash, Conventional, USDA, VA
Financing FHA,Cash,Conventional,USDA,VA
Special Listing Condition Standard
Read Less
Want to know what your home might be worth? Contact us for a FREE valuation!

Our team is ready to help you sell your home for the highest possible price ASAP

Bought with Dennis J Applebury • Coldwell Banker Realty
GET MORE INFORMATION





