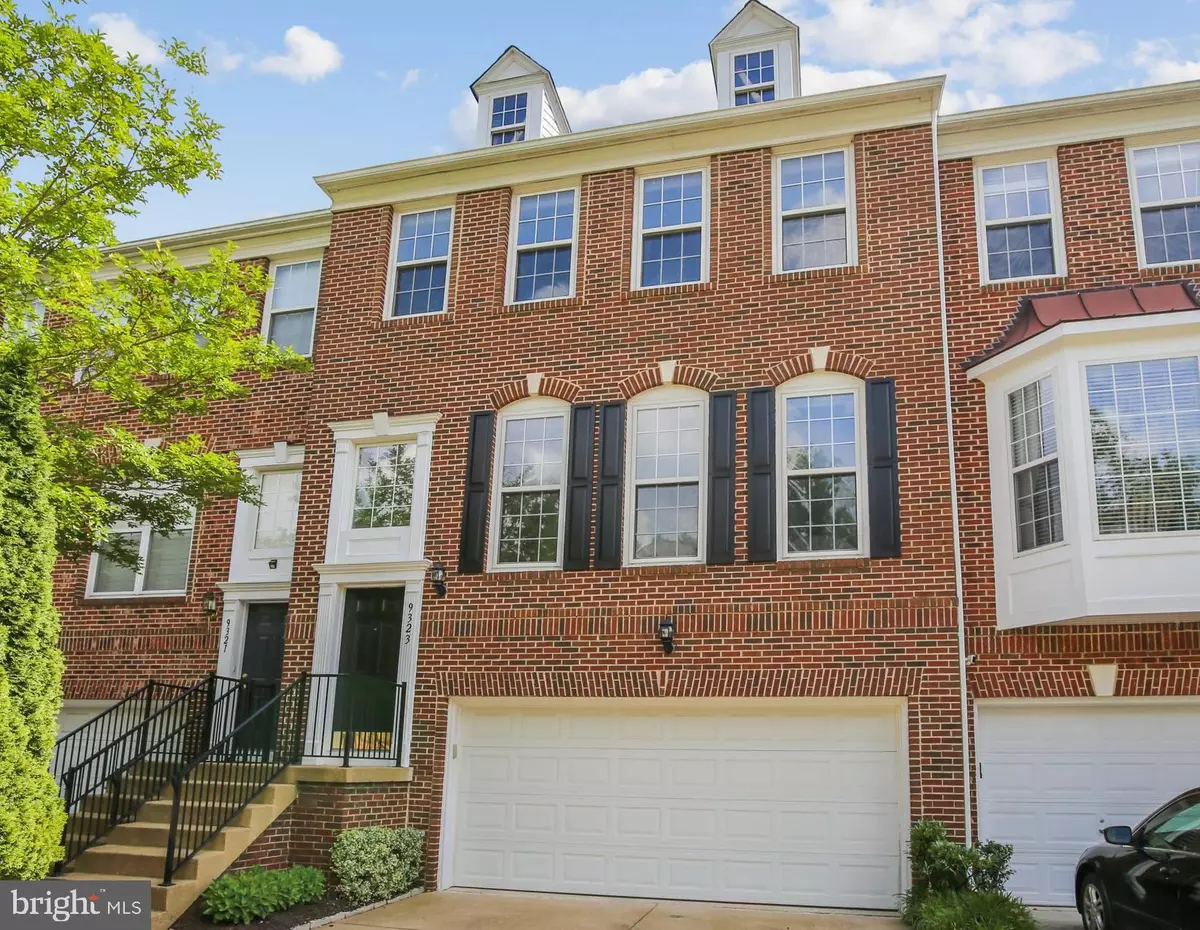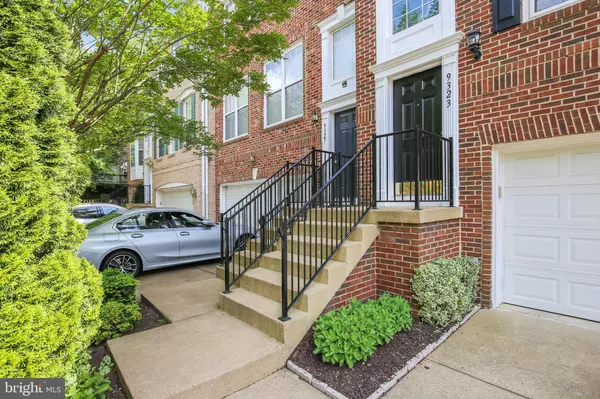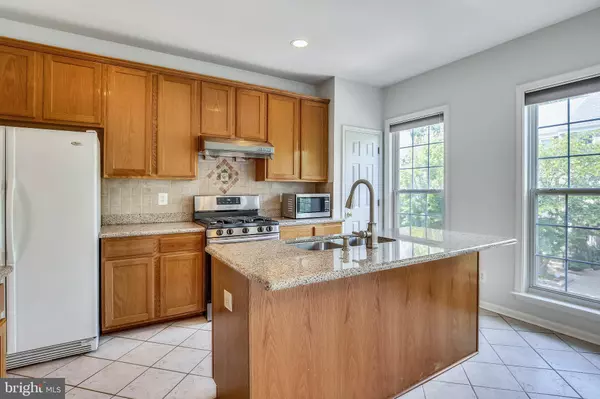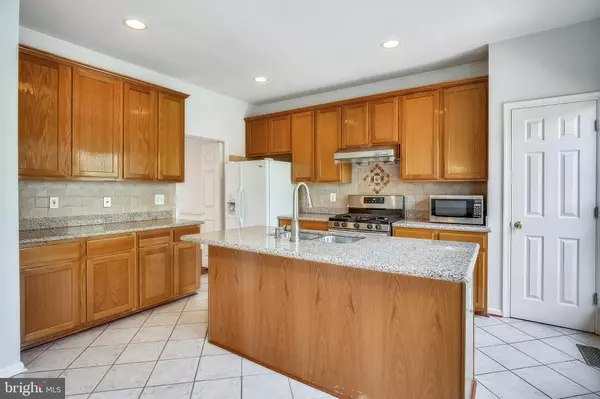$780,000
$789,990
1.3%For more information regarding the value of a property, please contact us for a free consultation.
9323 BRANCH SIDE LN Fairfax, VA 22031
3 Beds
4 Baths
2,552 SqFt
Key Details
Sold Price $780,000
Property Type Townhouse
Sub Type Interior Row/Townhouse
Listing Status Sold
Purchase Type For Sale
Square Footage 2,552 sqft
Price per Sqft $305
Subdivision Vienna Metro
MLS Listing ID VAFX1194130
Sold Date 07/23/21
Style Colonial
Bedrooms 3
Full Baths 3
Half Baths 1
HOA Fees $120/mo
HOA Y/N Y
Abv Grd Liv Area 1,968
Originating Board BRIGHT
Year Built 2000
Annual Tax Amount $230
Tax Year 2020
Lot Size 1,874 Sqft
Acres 0.04
Property Description
LOCATION, LOCATION, LOCATION !!! Leisurely WALK to the Vienna Metro! Or take a five minute drive to shopping, restaurants and theatre in Vienna or the dynamic Mosaic Center. This LUXURY TOWNHOME combines upscale Living and Convenience only found in very select properties around the Metro. Upgrades Galore including Oak Hardwoods on the top two levels, Maple Cabinets, High End Vanities, Custom Lighting Fixtures, Window Treatments, Ceiling Fans, Marble Fireplace and an Oversized Deck. This home has it all. Enter into the large Eat-In Kitchen with upgraded island and cabinets, granite counters and ceramic floor. Now step into the separate Dining Area and Living Room with Great Lighting and a cozy Marble Fireplace and walkout to the oversized deck. Upstairs are two good size Bedrooms and a large Master Bedroom a Luxury Bath with Dual Vanities and separate Tub and Shower. Downstairs is a roomy Family Room with walkout sliding glass doors to the Pave Stone Patio. Just repainted, Roof 1.5 yrs, HVAC and Washer 2 yrs, new Dishwasher and Patio. YOU CAN HAVE IT ALL! WILL NOT LAST LONG! DO NOT MISS THIS EXCEPTIONAL OPPORTUNITY!
Location
State VA
County Fairfax
Zoning 400
Direction Northeast
Rooms
Basement Connecting Stairway, Full, Walkout Level, Garage Access, Outside Entrance
Interior
Interior Features Floor Plan - Traditional, Wood Floors, Breakfast Area, Carpet, Crown Moldings, Kitchen - Eat-In, Kitchen - Island, Recessed Lighting
Hot Water Natural Gas
Heating Forced Air
Cooling Central A/C
Flooring Carpet, Ceramic Tile, Hardwood
Fireplaces Number 1
Fireplaces Type Brick
Equipment Disposal, Dishwasher, Dryer, Washer, Refrigerator, Icemaker, Exhaust Fan, Oven/Range - Gas, Range Hood
Furnishings No
Fireplace Y
Window Features Double Pane
Appliance Disposal, Dishwasher, Dryer, Washer, Refrigerator, Icemaker, Exhaust Fan, Oven/Range - Gas, Range Hood
Heat Source Natural Gas
Laundry Washer In Unit, Dryer In Unit
Exterior
Exterior Feature Patio(s), Deck(s)
Parking Features Garage - Front Entry
Garage Spaces 2.0
Utilities Available Cable TV Available, Electric Available, Natural Gas Available, Sewer Available, Water Available, Phone Available
Amenities Available Common Grounds, Jog/Walk Path, Pool - Outdoor, Tot Lots/Playground
Water Access N
View Garden/Lawn
Roof Type Shingle
Accessibility None
Porch Patio(s), Deck(s)
Attached Garage 2
Total Parking Spaces 2
Garage Y
Building
Story 3
Foundation Slab
Sewer Public Sewer
Water Public
Architectural Style Colonial
Level or Stories 3
Additional Building Above Grade, Below Grade
Structure Type 9'+ Ceilings,Cathedral Ceilings,Tray Ceilings
New Construction N
Schools
Elementary Schools Marshall Road
Middle Schools Thoreau
High Schools Oakton
School District Fairfax County Public Schools
Others
Pets Allowed N
HOA Fee Include Management,Pool(s),Recreation Facility,Reserve Funds,Snow Removal,Trash,All Ground Fee
Senior Community No
Tax ID 0484 23 0036A
Ownership Fee Simple
SqFt Source Assessor
Acceptable Financing Cash, Conventional, VA, FHA, Private
Horse Property N
Listing Terms Cash, Conventional, VA, FHA, Private
Financing Cash,Conventional,VA,FHA,Private
Special Listing Condition Standard
Read Less
Want to know what your home might be worth? Contact us for a FREE valuation!

Our team is ready to help you sell your home for the highest possible price ASAP

Bought with Michael C Rush • Long & Foster Real Estate, Inc.
GET MORE INFORMATION





