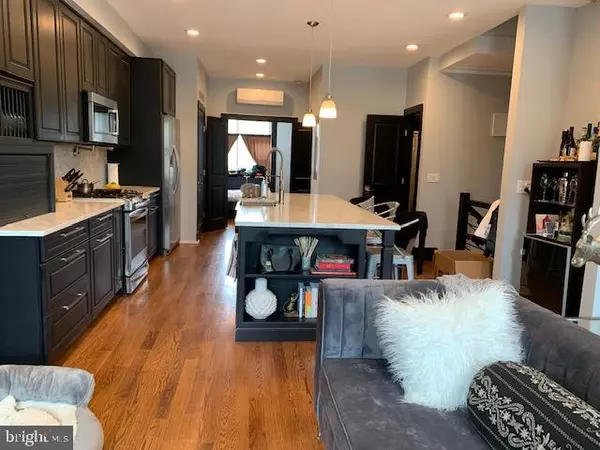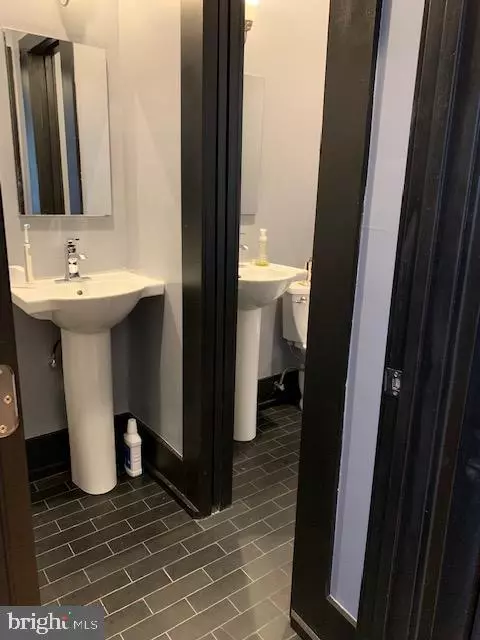$920,000
$899,000
2.3%For more information regarding the value of a property, please contact us for a free consultation.
4314 14TH ST NW Washington, DC 20011
2,550 SqFt
Key Details
Sold Price $920,000
Property Type Multi-Family
Sub Type Interior Row/Townhouse
Listing Status Sold
Purchase Type For Sale
Square Footage 2,550 sqft
Price per Sqft $360
Subdivision 16Th Street Heights
MLS Listing ID DCDC486534
Sold Date 12/08/20
Style Traditional,Colonial
HOA Y/N N
Abv Grd Liv Area 1,700
Originating Board BRIGHT
Year Built 1924
Annual Tax Amount $5,368
Tax Year 2019
Lot Size 1,500 Sqft
Acres 0.03
Property Description
Major Price Adjustment! Motivated Seller. Welcome to this bright, beautiful, 2 unit dwelling located in the 16th Street Heights neighborhood, this property is two blocks from Rock Creek Park, restaurants, multiple Metro stops, multiple bus routes, the Petworth neighborhood, Columbia Heights and so much more. It is directly across from the Upshur Park (family-friendly Pool/Huge Playground/Dog Park). Live in one unit, rent the other. The Walk score is 91 and the neighborhood is considered a walker's paradise. The subject property is divided into two separate units (w/C of O) A & B. Unit A consists of 2 bedrooms and one bath on the top floor. The owner/architect has already built the infrastructure and has plans to add an additional level to double the size of the unit. As the owner, you have the right to add a rooftop deck. The highlights of unit A include an upgraded kitchen, marble countertops, instant hot water, gas oven, pot filler, full marble backsplash, 3.5" oak hardwood, custom metal stair railings, and so much more. Unit B is a 3 bedroom, 2 bathroom with approximately 1,700 sq. ft of living over 2 levels(main level and basement). Highlights of unit B include slate and marble bathrooms, linen white cabinets, quartz countertops, hardwood floors, radiant floor heating in the basement, and replica wood tile in the basement. This property will be delivered vacant and "as is".
Location
State DC
County Washington
Zoning RF-1
Rooms
Basement Daylight, Partial, English, Front Entrance, Full, Fully Finished, Heated, Improved, Interior Access, Outside Entrance, Rear Entrance, Walkout Stairs, Windows
Interior
Hot Water Instant Hot Water, Natural Gas, Tankless, Other
Heating Central, Forced Air
Cooling Central A/C
Flooring Wood
Heat Source Electric, Natural Gas
Exterior
Garage Spaces 2.0
Water Access N
Accessibility Other
Total Parking Spaces 2
Garage N
Building
Lot Description Front Yard
Sewer Public Septic
Water Public
Architectural Style Traditional, Colonial
Additional Building Above Grade, Below Grade
New Construction N
Schools
School District District Of Columbia Public Schools
Others
Tax ID 2699//0037
Ownership Fee Simple
SqFt Source Assessor
Special Listing Condition Standard
Read Less
Want to know what your home might be worth? Contact us for a FREE valuation!

Our team is ready to help you sell your home for the highest possible price ASAP

Bought with Shane M Hedges • Compass

GET MORE INFORMATION





