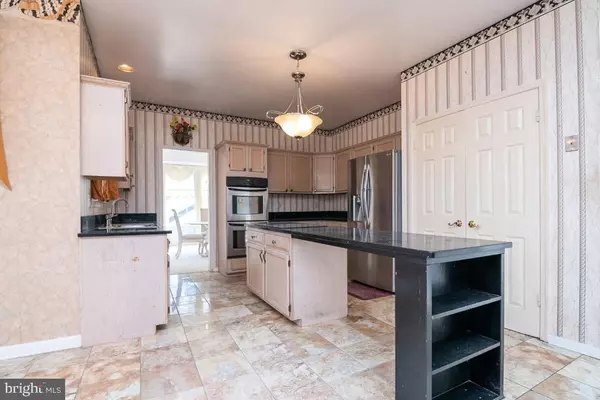$469,000
$445,000
5.4%For more information regarding the value of a property, please contact us for a free consultation.
8904 GLADESIDE DR Clinton, MD 20735
4 Beds
3 Baths
2,756 SqFt
Key Details
Sold Price $469,000
Property Type Single Family Home
Sub Type Detached
Listing Status Sold
Purchase Type For Sale
Square Footage 2,756 sqft
Price per Sqft $170
Subdivision Mt Airy Estates
MLS Listing ID MDPG589336
Sold Date 04/16/21
Style Colonial
Bedrooms 4
Full Baths 2
Half Baths 1
HOA Fees $20/ann
HOA Y/N Y
Abv Grd Liv Area 2,756
Originating Board BRIGHT
Year Built 1995
Annual Tax Amount $5,942
Tax Year 2021
Lot Size 0.350 Acres
Acres 0.35
Property Description
This large colonial features 4 bedrooms, 3.5 bathrooms. The main level has a Formal Dining Room, Living Room, Eat In Kitchen, Island with a cooktop, Double Oven, opening up to a Family Room with a fireplace 4 Bedrooms on the upper level featuring a large Master Bedroom with a Sitting Area, Walk-in Closet and Master Bath with separate Shower and Jacuzzi Tub. Finished Basement. DONT MIND THE CONSTRUCTION IN THE BASEMENT. Enter with caution as we complete the renovation and repairs This house features a huge back yard with Deck , Patio off of the lower level Sunroom, Gazebo, Shed and complimentary hammock . Great Commuter location close to major through fares, schools, restaurants, and shops. This home is waiting for you, its new owner to put your special touches on it to make it your own. The property is sold As-Is. All Offers will be reviewed Tuesday November 23, 2021 at 9:30AM
Location
State MD
County Prince Georges
Zoning RR
Rooms
Other Rooms Dining Room, Primary Bedroom, Bedroom 2, Bedroom 3, Bedroom 4, Kitchen, Family Room, Basement, Bedroom 1, Sun/Florida Room, Great Room, Storage Room, Utility Room, Bathroom 1, Primary Bathroom, Additional Bedroom
Basement Other
Interior
Hot Water Natural Gas
Heating Forced Air
Cooling Central A/C, Ceiling Fan(s)
Flooring Carpet, Ceramic Tile, Hardwood
Fireplaces Number 1
Fireplaces Type Wood
Furnishings No
Fireplace Y
Heat Source Natural Gas
Laundry Upper Floor
Exterior
Exterior Feature Deck(s), Patio(s)
Parking Features Garage - Front Entry, Garage Door Opener
Garage Spaces 4.0
Utilities Available Electric Available, Natural Gas Available, Cable TV Available
Water Access N
Roof Type Shingle
Accessibility None
Porch Deck(s), Patio(s)
Attached Garage 2
Total Parking Spaces 4
Garage Y
Building
Story 3
Sewer Public Sewer
Water Public
Architectural Style Colonial
Level or Stories 3
Additional Building Above Grade, Below Grade
Structure Type High,2 Story Ceilings
New Construction N
Schools
School District Prince George'S County Public Schools
Others
Pets Allowed Y
Senior Community No
Tax ID 17090956565
Ownership Fee Simple
SqFt Source Assessor
Security Features Security Gate
Acceptable Financing Cash, Conventional, FHA, VA
Horse Property N
Listing Terms Cash, Conventional, FHA, VA
Financing Cash,Conventional,FHA,VA
Special Listing Condition Standard
Pets Allowed No Pet Restrictions
Read Less
Want to know what your home might be worth? Contact us for a FREE valuation!

Our team is ready to help you sell your home for the highest possible price ASAP

Bought with Wanda R Grant • Samson Properties
GET MORE INFORMATION





