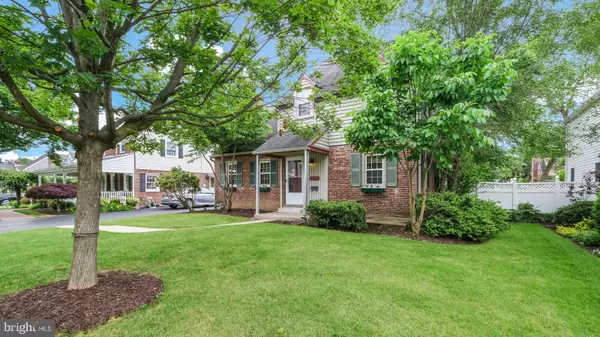$345,000
$345,000
For more information regarding the value of a property, please contact us for a free consultation.
310 ROOSEVELT AVE Folsom, PA 19033
3 Beds
2 Baths
2,180 SqFt
Key Details
Sold Price $345,000
Property Type Single Family Home
Sub Type Detached
Listing Status Sold
Purchase Type For Sale
Square Footage 2,180 sqft
Price per Sqft $158
Subdivision Milmont Park
MLS Listing ID PADE548382
Sold Date 07/17/21
Style Colonial
Bedrooms 3
Full Baths 2
HOA Y/N N
Abv Grd Liv Area 2,180
Originating Board BRIGHT
Year Built 1954
Annual Tax Amount $6,696
Tax Year 2020
Lot Size 6,926 Sqft
Acres 0.16
Lot Dimensions 55.00 x 120.00
Property Description
Welcome to this 3/4 bedroom 2 bath brick beauty loaded with charm, character and potential! The spacious living room, large dining room with stone fireplace and hardwood floors affords a wonderful backdrop for family time with full updated bathroom. The roomy kitchen with opening to the family room with ample cabinets and counterspace creates endless possibilities for your dream chef's quarters with sliders to private deck with hot tub. The second floor delivers a large master bedroom with an oversized 3rd floor loft, 2 additional bedrooms and a full bath. With some updating, you will have yourself a real gem in a coveted location, a great community. Large partially finished basement just awaiting your final touches. Rear deck leading to fenced little oasis. Conveniently located, this lovely home is just moments from I-95/I-475, 20-minutes from Center City Philadelphia or south to Wilmington, DE.
Location
State PA
County Delaware
Area Ridley Twp (10438)
Zoning RESIDENTIAL
Rooms
Other Rooms Living Room, Dining Room, Kitchen, Family Room, Laundry, Loft
Basement Full
Interior
Interior Features Breakfast Area, Ceiling Fan(s), Carpet, Combination Kitchen/Living, Combination Kitchen/Dining, Dining Area, Efficiency, Formal/Separate Dining Room, Kitchen - Eat-In, Kitchen - Gourmet, Kitchen - Island, Kitchen - Table Space, Recessed Lighting, Soaking Tub, Stall Shower, Upgraded Countertops, Wood Floors
Hot Water Natural Gas
Heating Forced Air
Cooling Central A/C
Flooring Hardwood, Carpet, Ceramic Tile
Fireplaces Number 1
Fireplace N
Heat Source Natural Gas
Laundry Lower Floor
Exterior
Exterior Feature Deck(s)
Fence Wood
Water Access N
Roof Type Shingle
Accessibility 2+ Access Exits, 32\"+ wide Doors, 36\"+ wide Halls
Porch Deck(s)
Garage N
Building
Lot Description Front Yard, Level, Private, Rear Yard
Story 3
Sewer Public Sewer
Water Public
Architectural Style Colonial
Level or Stories 3
Additional Building Above Grade, Below Grade
Structure Type 2 Story Ceilings,High
New Construction N
Schools
School District Ridley
Others
Pets Allowed Y
Senior Community No
Tax ID 38-05-00952-00
Ownership Fee Simple
SqFt Source Assessor
Acceptable Financing Cash, Conventional, FHA
Listing Terms Cash, Conventional, FHA
Financing Cash,Conventional,FHA
Special Listing Condition Standard
Pets Allowed No Pet Restrictions
Read Less
Want to know what your home might be worth? Contact us for a FREE valuation!

Our team is ready to help you sell your home for the highest possible price ASAP

Bought with Leonard E Ginchereau Jr. • Compass New Jersey, LLC - Moorestown
GET MORE INFORMATION





