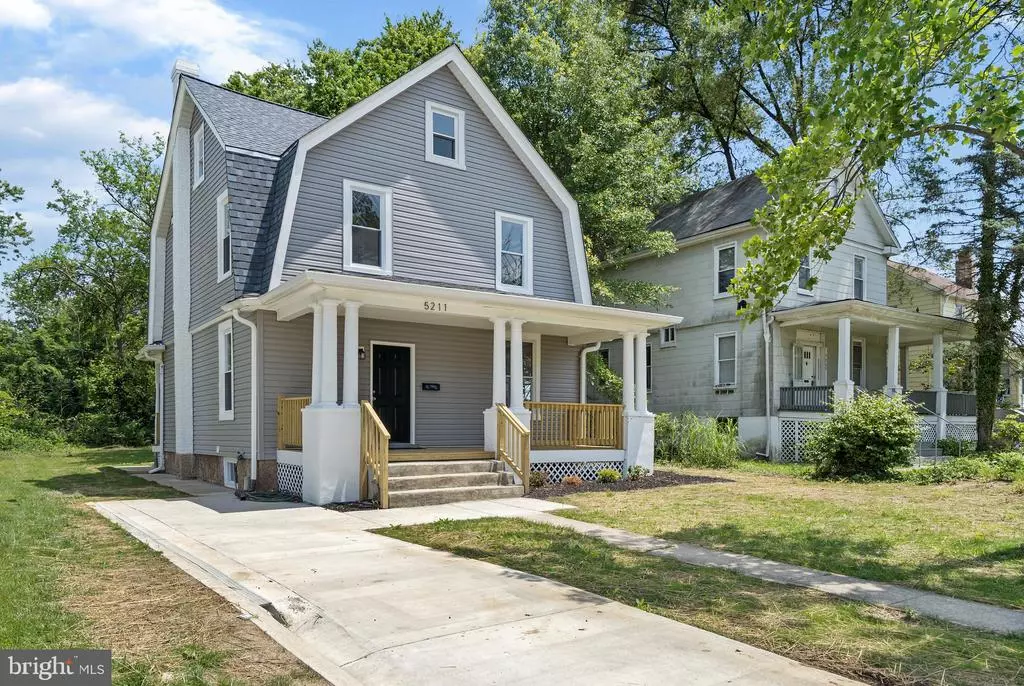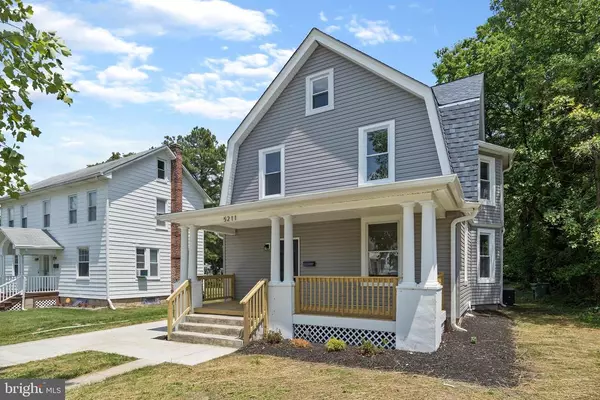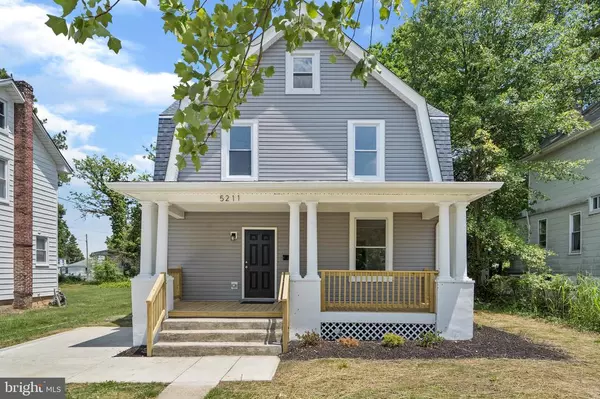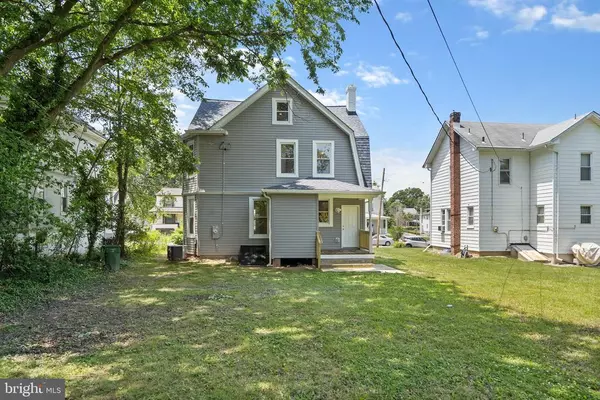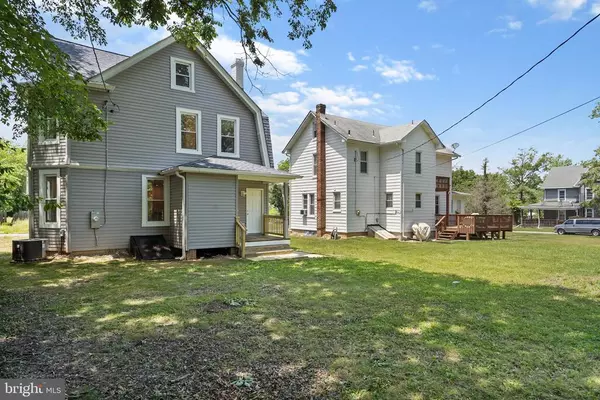$309,000
$309,990
0.3%For more information regarding the value of a property, please contact us for a free consultation.
5211 SAINT GEORGES AVE Baltimore, MD 21212
4 Beds
3 Baths
1,820 SqFt
Key Details
Sold Price $309,000
Property Type Single Family Home
Sub Type Detached
Listing Status Sold
Purchase Type For Sale
Square Footage 1,820 sqft
Price per Sqft $169
Subdivision Kenilworth Park
MLS Listing ID MDBA551928
Sold Date 07/15/21
Style Dutch,Craftsman
Bedrooms 4
Full Baths 2
Half Baths 1
HOA Y/N N
Abv Grd Liv Area 1,820
Originating Board BRIGHT
Year Built 1930
Annual Tax Amount $2,874
Tax Year 2021
Lot Size 7,496 Sqft
Acres 0.17
Property Description
Complete Renovation in Kenilworth Park with all permits pulled brought to you by Blumberg Built. Your search for a totally rehabbed space for all your needs can now end. The builder has truly gone above and beyond to rehabilitate this home for years to come choosing materials and finishes to please! All new systems (plumbing, electric, HVAC); new roof; new siding, many new windows and new doors (interior, exterior), drywall, flooring and paint! With three luxurious living levels, everyone can have their own space. The main level features a traditional floor plan with recessed lighting, ceiling fan hookup in the living room, and a formal dining room with the original pocket door intact! Open to the dining room is a the new kitchen, with custom lighting, granite, stainless steel appliances, and built in 36" french door refrigerator. A pantry/flex closet off of the kitchen completes the space. On the 2nd floor, 3 huge bedrooms featuring all new millwork and trim, and a brand new double-sinked full bathroom mean easy living. Also on the 2nd floor, a bonus room ideal for a home office, flex space, or reading room. On the top floor, the master suite is well equipped with a luxe bathroom, tons of closet space, all best of all, privacy. And with spray foam insulation and custom designed HVAC, comfort will never be a problem. To round out this amazing home, owner has installed a brand new driveway, sidewalks, and front porch. Don't miss it!
Location
State MD
County Baltimore City
Zoning R-1
Direction Northwest
Rooms
Basement Other, Daylight, Full, Improved, Outside Entrance, Sump Pump, Unfinished, Water Proofing System
Interior
Interior Features Butlers Pantry, Ceiling Fan(s), Combination Kitchen/Dining, Combination Dining/Living, Dining Area, Floor Plan - Traditional, Kitchen - Island, Pantry, Recessed Lighting, Upgraded Countertops, Wood Floors
Hot Water Electric
Cooling Central A/C
Flooring Hardwood, Carpet, Ceramic Tile
Equipment Built-In Microwave, Dishwasher, Disposal, Dryer - Electric, Oven/Range - Gas, Stainless Steel Appliances, Washer, Water Heater
Fireplace N
Window Features Double Pane
Appliance Built-In Microwave, Dishwasher, Disposal, Dryer - Electric, Oven/Range - Gas, Stainless Steel Appliances, Washer, Water Heater
Heat Source Natural Gas
Laundry Basement, Dryer In Unit, Washer In Unit
Exterior
Garage Spaces 2.0
Utilities Available Cable TV Available
Water Access N
Roof Type Architectural Shingle
Accessibility None
Total Parking Spaces 2
Garage N
Building
Story 4
Foundation Concrete Perimeter
Sewer Public Sewer
Water Public
Architectural Style Dutch, Craftsman
Level or Stories 4
Additional Building Above Grade, Below Grade
Structure Type Dry Wall
New Construction N
Schools
School District Baltimore City Public Schools
Others
Senior Community No
Tax ID 0327495171 015
Ownership Fee Simple
SqFt Source Assessor
Special Listing Condition Standard
Read Less
Want to know what your home might be worth? Contact us for a FREE valuation!

Our team is ready to help you sell your home for the highest possible price ASAP

Bought with Danielle Rush • Belrush Realty

GET MORE INFORMATION

