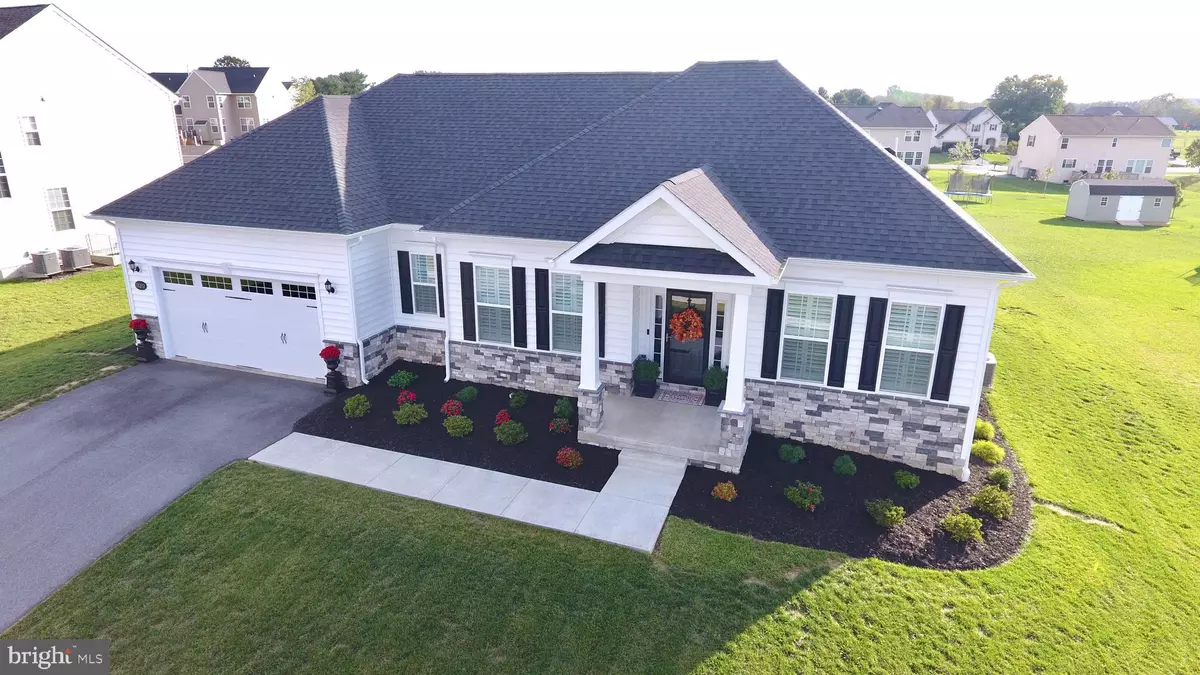$409,000
$409,900
0.2%For more information regarding the value of a property, please contact us for a free consultation.
13212 JOHN MARTIN DR Williamsport, MD 21795
3 Beds
2 Baths
1,884 SqFt
Key Details
Sold Price $409,000
Property Type Single Family Home
Sub Type Detached
Listing Status Sold
Purchase Type For Sale
Square Footage 1,884 sqft
Price per Sqft $217
Subdivision Elmwood Farm
MLS Listing ID MDWA175250
Sold Date 01/15/21
Style Ranch/Rambler
Bedrooms 3
Full Baths 2
HOA Fees $51/mo
HOA Y/N Y
Abv Grd Liv Area 1,884
Originating Board BRIGHT
Year Built 2019
Annual Tax Amount $3,575
Tax Year 2020
Lot Size 0.510 Acres
Acres 0.51
Property Description
Absolutely stunning Weston Floorplan offering one level living, 1880+ sq ft of living space, 3 Bedrooms, 2 Full baths and high end finishes including beautiful plantation shutters throughout home! Entering through the foyer, you will find hardwood flooring throughout the Formal Dining Room with tray ceiling, Family Room with custom built-ins, Gourmet Kitchen with marble counter tops, raised panel cabinetry, breakfast bar, and slate appliances. The right wing Primary Owner's Suite with over sized walk in closet has a luxury bath complete with frameless shower door and custom bench seat and built in shelf! On the left wing of the home are the two additional bedrooms with upgraded carpet and a shared full bath with tile and double sink. Full unfinished basement is ready for you to make your own with walk out stairs to the outside yard. Gorgeous rear covered patio area perfect for enjoying a peaceful evening at home. 2 car attached garage with expanded garage door and laundry tub. This LIKE NEW home is truly a must see! ** HOME INSPECTOR/APPRAISER - PLEASE SCHEDULE THROUGH SHOWING TIME ONLINE***
Location
State MD
County Washington
Zoning RESIDENTIAL
Rooms
Other Rooms Dining Room, Primary Bedroom, Bedroom 2, Bedroom 3, Kitchen, Family Room, Basement, Foyer, Breakfast Room, Laundry, Bathroom 2, Primary Bathroom
Basement Full, Interior Access, Outside Entrance, Side Entrance, Unfinished, Walkout Stairs
Main Level Bedrooms 3
Interior
Interior Features Breakfast Area, Built-Ins, Carpet, Ceiling Fan(s), Crown Moldings, Dining Area, Entry Level Bedroom, Family Room Off Kitchen, Floor Plan - Open, Formal/Separate Dining Room, Kitchen - Gourmet, Pantry, Primary Bath(s), Recessed Lighting, Stall Shower, Tub Shower, Upgraded Countertops, Walk-in Closet(s), Wood Floors
Hot Water Natural Gas
Heating Forced Air
Cooling Ceiling Fan(s), Central A/C
Flooring Carpet, Ceramic Tile, Hardwood
Equipment Built-In Microwave, Dishwasher, Disposal, Dryer, Exhaust Fan, Icemaker, Oven/Range - Gas, Refrigerator, Stainless Steel Appliances, Washer, Water Heater
Fireplace N
Window Features Screens
Appliance Built-In Microwave, Dishwasher, Disposal, Dryer, Exhaust Fan, Icemaker, Oven/Range - Gas, Refrigerator, Stainless Steel Appliances, Washer, Water Heater
Heat Source Natural Gas
Laundry Has Laundry, Main Floor
Exterior
Exterior Feature Porch(es), Patio(s)
Parking Features Garage - Front Entry, Garage Door Opener, Inside Access
Garage Spaces 2.0
Water Access N
Roof Type Architectural Shingle
Accessibility None
Porch Porch(es), Patio(s)
Attached Garage 2
Total Parking Spaces 2
Garage Y
Building
Story 2
Sewer Public Sewer
Water Public
Architectural Style Ranch/Rambler
Level or Stories 2
Additional Building Above Grade, Below Grade
Structure Type 9'+ Ceilings,Tray Ceilings
New Construction N
Schools
School District Washington County Public Schools
Others
HOA Fee Include Common Area Maintenance,Road Maintenance,Snow Removal,Trash
Senior Community No
Tax ID 2202065360
Ownership Fee Simple
SqFt Source Assessor
Special Listing Condition Standard
Read Less
Want to know what your home might be worth? Contact us for a FREE valuation!

Our team is ready to help you sell your home for the highest possible price ASAP

Bought with Michael J McKenna • Weichert Realtors - McKenna & Vane

GET MORE INFORMATION





