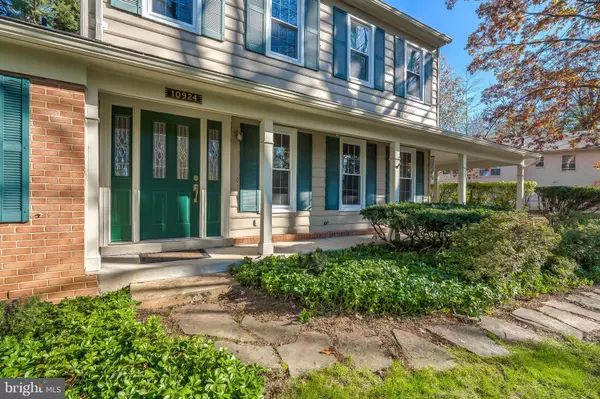$477,000
$470,000
1.5%For more information regarding the value of a property, please contact us for a free consultation.
10924 BILLINGSGATE ROW Columbia, MD 21044
3 Beds
3 Baths
1,726 SqFt
Key Details
Sold Price $477,000
Property Type Single Family Home
Sub Type Detached
Listing Status Sold
Purchase Type For Sale
Square Footage 1,726 sqft
Price per Sqft $276
Subdivision Swansfield
MLS Listing ID MDHW287610
Sold Date 01/25/21
Style Colonial
Bedrooms 3
Full Baths 2
Half Baths 1
HOA Fees $92/ann
HOA Y/N Y
Abv Grd Liv Area 1,726
Originating Board BRIGHT
Year Built 1971
Annual Tax Amount $4,437
Tax Year 2020
Lot Size 8,051 Sqft
Acres 0.18
Property Description
Well loved and well maintained colonial on lovely lot. There are many upgrades in this home including updated kitchen with granite, stainless steel appliances including slide in gas range, light birch cabinets, and solarium flooring. Other upgrades include updated bathrooms, newer roof (2016),hot water heater (Rheem 2018) replacement windows, updated electrical panel (2016), radon system, hardwood floors, newer sliding glass door, ceiling fans, and more. Main level includes family room with gas logs in masonry fireplace, den/study, kitchen, dining room , living room and powder room. Bedroom level includes primary bedroom and two additional bedrooms. Bedroom closets include custom shelves. Lower level includes rec room, and utility/laundry room. Carport includes a storage shed. Enjoy the lovely back yard with screened porch. Natural gas hookup for your gas grill! Conveniently located near all Columbia amenities including downtown, Hospital, Community College, Shopping, Nature Trails, Columbia Exercise Facilities. Easy access to commuter routes. A great place to live!
Location
State MD
County Howard
Zoning NT
Rooms
Other Rooms Living Room, Dining Room, Primary Bedroom, Bedroom 2, Bedroom 3, Kitchen, Family Room, Study, Laundry, Recreation Room, Bathroom 2, Primary Bathroom, Half Bath, Screened Porch
Basement Other
Interior
Interior Features Carpet, Ceiling Fan(s), Crown Moldings, Family Room Off Kitchen, Floor Plan - Traditional, Formal/Separate Dining Room, Kitchen - Gourmet, Upgraded Countertops, Wood Floors
Hot Water Natural Gas
Heating Central, Forced Air
Cooling Central A/C
Fireplaces Number 1
Fireplaces Type Gas/Propane
Equipment Built-In Microwave, Disposal, Dishwasher, Dryer, Exhaust Fan, Stainless Steel Appliances, Stove, Washer, Water Heater, Freezer, Refrigerator, Microwave, Oven/Range - Gas
Fireplace Y
Window Features Replacement
Appliance Built-In Microwave, Disposal, Dishwasher, Dryer, Exhaust Fan, Stainless Steel Appliances, Stove, Washer, Water Heater, Freezer, Refrigerator, Microwave, Oven/Range - Gas
Heat Source Natural Gas
Laundry Basement
Exterior
Garage Spaces 2.0
Water Access N
Accessibility None
Total Parking Spaces 2
Garage N
Building
Story 3
Sewer Public Sewer
Water Public
Architectural Style Colonial
Level or Stories 3
Additional Building Above Grade
New Construction N
Schools
Elementary Schools Swansfield
Middle Schools Harper'S Choice
High Schools Wilde Lake
School District Howard County Public School System
Others
Senior Community No
Tax ID 1415027134
Ownership Fee Simple
SqFt Source Assessor
Special Listing Condition Standard
Read Less
Want to know what your home might be worth? Contact us for a FREE valuation!

Our team is ready to help you sell your home for the highest possible price ASAP

Bought with Robert J Chew • Berkshire Hathaway HomeServices PenFed Realty

GET MORE INFORMATION





