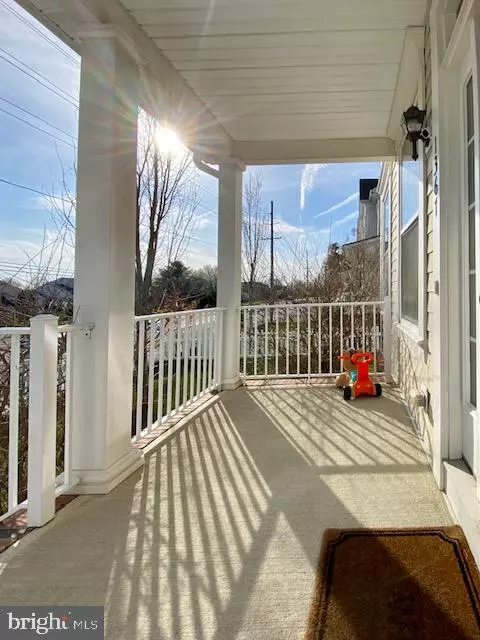$345,000
$345,000
For more information regarding the value of a property, please contact us for a free consultation.
1367 WOODLANE RD Eastampton, NJ 08060
3 Beds
3 Baths
1,822 SqFt
Key Details
Sold Price $345,000
Property Type Townhouse
Sub Type End of Row/Townhouse
Listing Status Sold
Purchase Type For Sale
Square Footage 1,822 sqft
Price per Sqft $189
Subdivision Eastampton Village C
MLS Listing ID NJBL394598
Sold Date 06/28/21
Style Colonial
Bedrooms 3
Full Baths 2
Half Baths 1
HOA Fees $105/mo
HOA Y/N Y
Abv Grd Liv Area 1,822
Originating Board BRIGHT
Year Built 2008
Annual Tax Amount $6,970
Tax Year 6970
Lot Size 5,069 Sqft
Acres 0.12
Property Description
ONE YEAR HOME WARRANTY! Sexy Curb Appeal and 1800 square feet of living space makes this Beautiful two story Semi Detached Townhouse the perfect home for you and your family. After you're finished enjoying the fresh air on your front porch, head back inside to an open entry way sit in your and enjoy spacious living room or dining room. Have fun family time in your bright and airy family room. or enjoy cooking in your eat-in kitchen with breakfast area and Wilsonart counter tops. The main floor also offers a 1/2 bathroom so you don't have to run upstairs when it's time to go. The second floor offers 3 bedrooms including a spacious Primary Bedroom and a private bathroom providing a garden tub and separate shower. Don't worry about the children using your bathroom because they have their own full bathroom And with 2 spacious bedrooms for the rest of your family, no one will be fighting over the who gets the better room. With features like... A 6 x 10 covered porch. 9 ft. first floor ceilings Hardwood floors in the foyer Elegant trim package, Ceramic tile floors in the bathrooms A ready to be finished basement Fenced in rear yard Concrete patio Paved driveway And a two car detached garage in the rear of the property ... you will know you have found HOME!
Location
State NJ
County Burlington
Area Eastampton Twp (20311)
Zoning RESIDENTIAL
Rooms
Other Rooms Living Room, Dining Room, Primary Bedroom, Bedroom 2, Bedroom 3, Kitchen, Family Room, Primary Bathroom
Basement Full
Interior
Interior Features Attic, Breakfast Area, Dining Area, Kitchen - Eat-In, Wood Floors
Hot Water Natural Gas
Heating Forced Air
Cooling Central A/C
Heat Source Natural Gas
Exterior
Parking Features Garage - Rear Entry
Garage Spaces 2.0
Water Access N
Accessibility None
Total Parking Spaces 2
Garage Y
Building
Story 2
Sewer Public Sewer
Water Public
Architectural Style Colonial
Level or Stories 2
Additional Building Above Grade
New Construction N
Schools
Middle Schools Eastampton
High Schools Rancocas Valley Regional
School District Eastampton Township Public Schools
Others
Pets Allowed N
Senior Community No
Tax ID NO TAX RECORD
Ownership Fee Simple
SqFt Source Estimated
Special Listing Condition Standard
Read Less
Want to know what your home might be worth? Contact us for a FREE valuation!

Our team is ready to help you sell your home for the highest possible price ASAP

Bought with Joseph A Hicks • BHHS Fox & Roach-Cherry Hill
GET MORE INFORMATION





