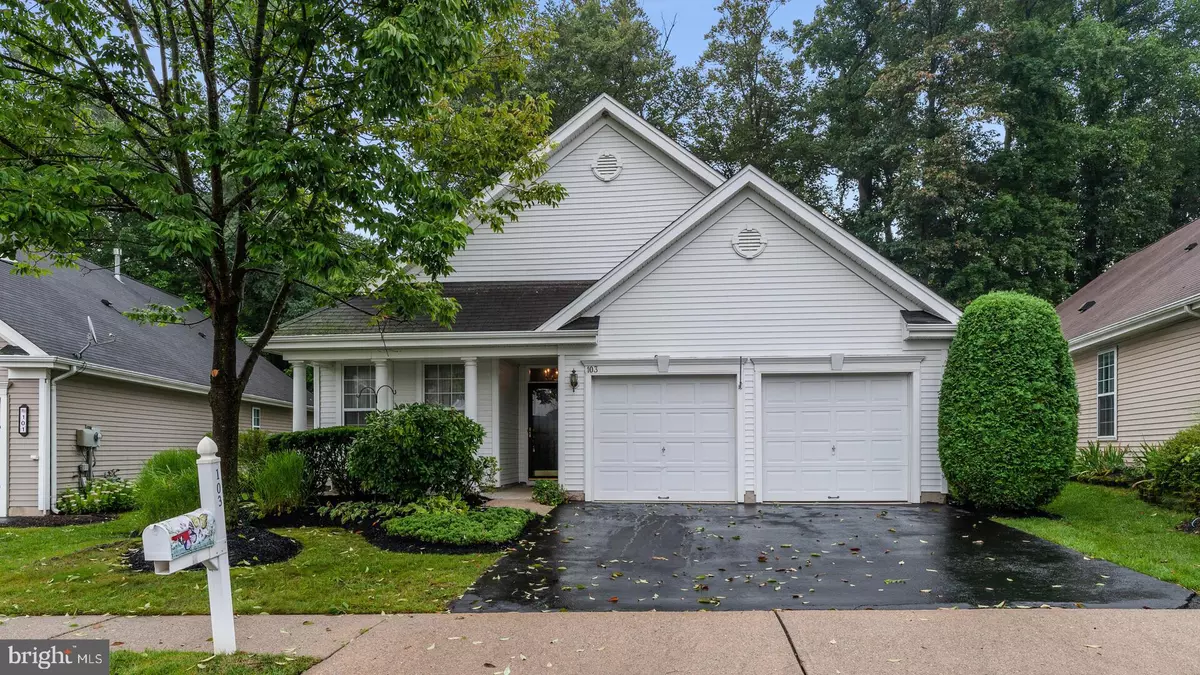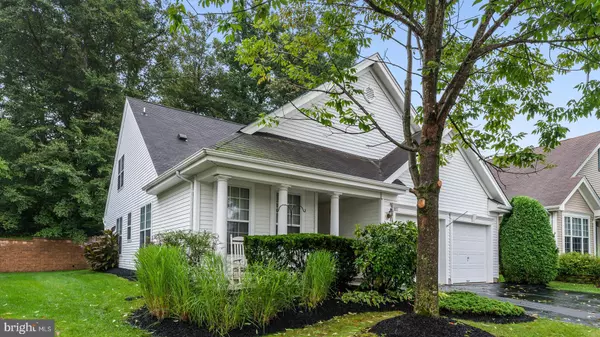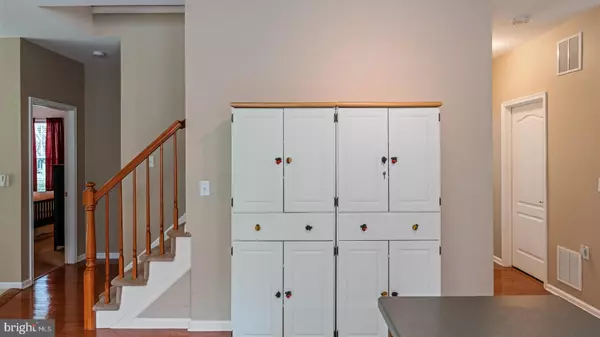$384,000
$380,000
1.1%For more information regarding the value of a property, please contact us for a free consultation.
103 HONEY FLOWER DR Trenton, NJ 08620
3 Beds
3 Baths
2,170 SqFt
Key Details
Sold Price $384,000
Property Type Single Family Home
Sub Type Detached
Listing Status Sold
Purchase Type For Sale
Square Footage 2,170 sqft
Price per Sqft $176
Subdivision Village Grande
MLS Listing ID NJBL2006062
Sold Date 10/28/21
Style Ranch/Rambler
Bedrooms 3
Full Baths 3
HOA Fees $155/mo
HOA Y/N Y
Abv Grd Liv Area 2,170
Originating Board BRIGHT
Year Built 2003
Annual Tax Amount $9,346
Tax Year 2020
Lot Size 5,663 Sqft
Acres 0.13
Lot Dimensions 0.00 x 0.00
Property Description
Welcome to Village Grande at Crosswicks Creek, an active adult community in Bordentown. This 3 bedroom, 3 bathroom Bluebell Manor loft model has a covered front porch to relax on during those Fall days. Walking into the home leads you to a formal living room with vaulted ceiling and large formal dining room for those special occasions. The spacious eat in kitchen with updated appliances opens to the cozy family room with gas fireplace and door out to the patio. The master bedroom offers 2 walk-in closets along with a full bath with jacuzzi tub and separate shower. A second bedroom and full bath complete the downstairs. Upstairs you will find a large bonus room that can be used as a game or hobby room as well as a third bedroom and full bathroom. A perfect separate part of the home for guests! Upgrades include new Heating/AC and Hot Water heater. This home is within walking distance to the clubhouse, pool and tennis court. Centrally located with access Routes 130, 295 & NJTP. Its a short drive to Bordentown City with its quaint shops and sought after restaurants as well as the Hamilton Marketplace. Schedule your tour today!
Location
State NJ
County Burlington
Area Bordentown Twp (20304)
Zoning RESIDENTIAL
Rooms
Other Rooms Living Room, Dining Room, Primary Bedroom, Bedroom 2, Bedroom 3, Kitchen, Family Room, Bathroom 2, Bathroom 3, Bonus Room, Primary Bathroom
Main Level Bedrooms 2
Interior
Hot Water Natural Gas
Heating Forced Air
Cooling Ceiling Fan(s), Central A/C
Heat Source Natural Gas
Exterior
Parking Features Garage - Front Entry, Garage Door Opener
Garage Spaces 4.0
Amenities Available Club House, Pool - Outdoor, Tennis Courts
Water Access N
Accessibility Grab Bars Mod
Attached Garage 2
Total Parking Spaces 4
Garage Y
Building
Story 2
Sewer Public Sewer
Water Public
Architectural Style Ranch/Rambler
Level or Stories 2
Additional Building Above Grade, Below Grade
New Construction N
Schools
School District Bordentown Regional School District
Others
HOA Fee Include Common Area Maintenance,Lawn Maintenance,Snow Removal
Senior Community Yes
Age Restriction 55
Tax ID 04-00019 01-00051
Ownership Fee Simple
SqFt Source Assessor
Special Listing Condition Standard
Read Less
Want to know what your home might be worth? Contact us for a FREE valuation!

Our team is ready to help you sell your home for the highest possible price ASAP

Bought with hELEN A Rescigno • Century 21 Action Plus Realty - Cream Ridge
GET MORE INFORMATION





