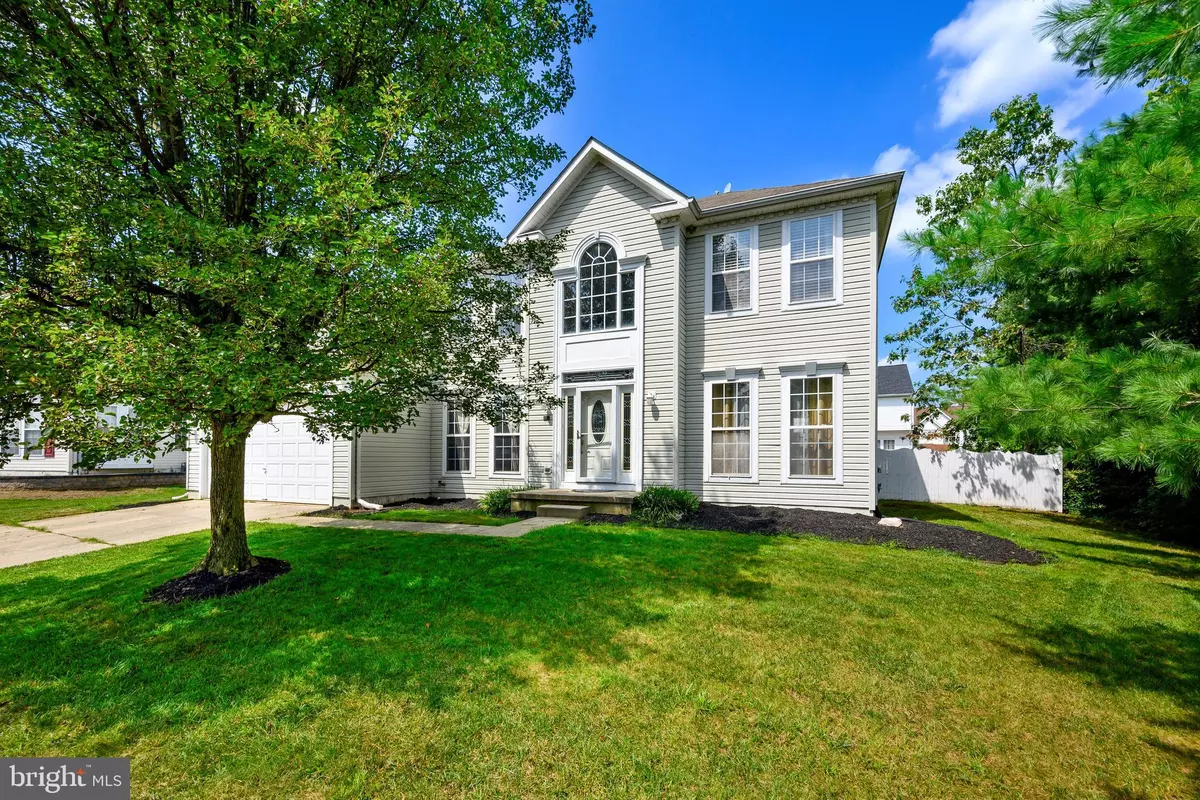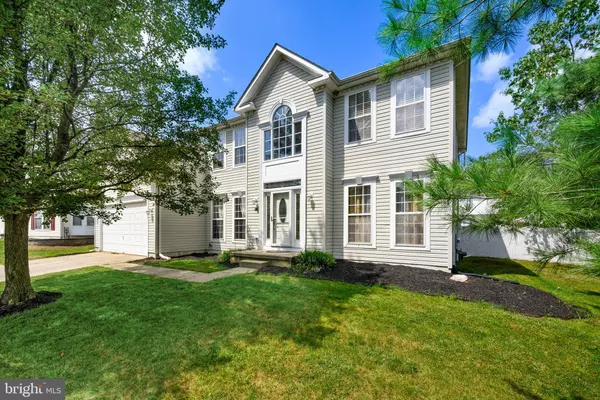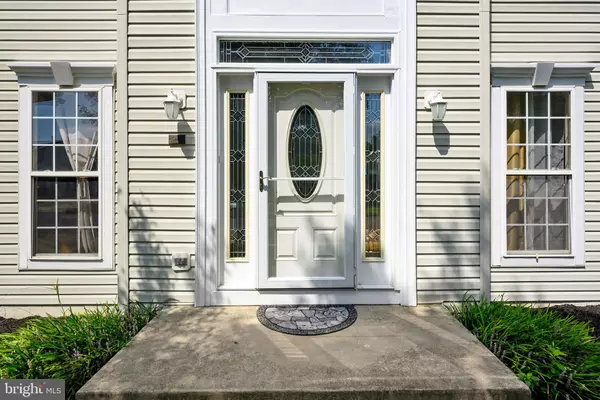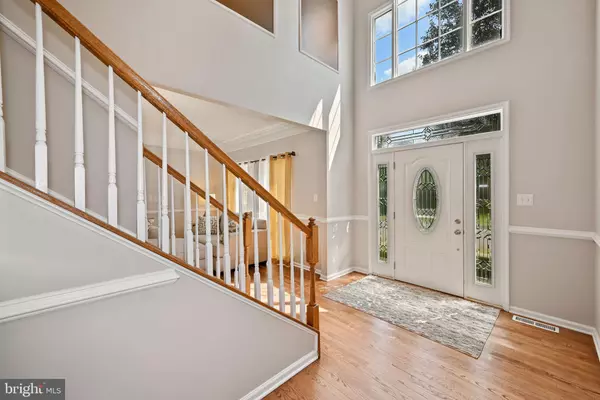$545,000
$510,000
6.9%For more information regarding the value of a property, please contact us for a free consultation.
41 CANIDAE ST Burlington, NJ 08016
4 Beds
3 Baths
3,086 SqFt
Key Details
Sold Price $545,000
Property Type Single Family Home
Sub Type Detached
Listing Status Sold
Purchase Type For Sale
Square Footage 3,086 sqft
Price per Sqft $176
Subdivision Steeplechase
MLS Listing ID NJBL2005704
Sold Date 11/05/21
Style Colonial
Bedrooms 4
Full Baths 2
Half Baths 1
HOA Y/N N
Abv Grd Liv Area 3,086
Originating Board BRIGHT
Year Built 2000
Annual Tax Amount $11,227
Tax Year 2020
Lot Size 8,840 Sqft
Acres 0.2
Lot Dimensions 85.00 x 104.00
Property Description
This ‘must-see’ 2-story home in desirable Steeplechase will WOW you from the moment you walk through the door. It’s one of the largest models adorning over 3,000 square feet of gorgeous home. There are a boatload of amazing features and upgrades sure to please you including brand new pristine wood floors and staircase on the main level and new lighting fixtures and ceiling fans throughout the entire the home (all included!!). At entry, you're sure to find the chandelier a beauty! Your eyes will be in awe of the stunning picture boxes in the 2-story foyer and while looking up, notice the spectacular crown molding and then chair rail that give extra beauty and class throughout the spacious living room and formal dining room. The kitchen has been upgraded with new stainless steel appliances, gorgeous granite countertops, deep two-sided sink, backsplash, island with built-in seating, and a very inviting breakfast area that leads directly to the expanded step-down family room that has plenty of windows and plenty of sunlight -- perfect for entertaining, lounging, and family time! The crackling of the wood-burning fireplace is ideal for those cozy, chilly nights as well as for efficiency. Be sure to take in the view of this 2-story family room when venturing upstairs!! Gorgeous! The main floor bonus room is currently used as an office, but can be transformed into anything you desire! Upstairs you will find 4 generously sized bedrooms. The master comes with a shared walk-in California closet and an updated en suite with new extra tall vanity with dual mirrors. Two of the bedrooms have been converted to a library and a workout room, but feel free to bring your decorating skills to make these bedrooms your own. More open space is available for you in the full finished basement which is currently a game room and a music/studio room. All of these amazing features (and even some not mentioned) and the homeowners are including a one-year home warranty! So much opportunity for you to make this loving house your home!
Location
State NJ
County Burlington
Area Burlington Twp (20306)
Zoning R-12
Rooms
Other Rooms Living Room, Dining Room, Primary Bedroom, Bedroom 2, Bedroom 3, Kitchen, Family Room, Bedroom 1, Other, Attic
Basement Full, Fully Finished, Heated, Sump Pump
Interior
Interior Features Primary Bath(s), Kitchen - Island, Butlers Pantry, WhirlPool/HotTub, Kitchen - Eat-In, Chair Railings, Family Room Off Kitchen, Formal/Separate Dining Room, Recessed Lighting, Soaking Tub, Stall Shower, Crown Moldings
Hot Water Natural Gas
Heating Forced Air
Cooling Central A/C, Multi Units
Flooring Wood, Tile/Brick, Partially Carpeted
Fireplaces Number 1
Fireplaces Type Fireplace - Glass Doors, Wood
Equipment Built-In Range, Dishwasher, Refrigerator, Built-In Microwave, Disposal, Icemaker, Oven - Self Cleaning, Stainless Steel Appliances, Washer, Dryer - Gas
Fireplace Y
Window Features Screens
Appliance Built-In Range, Dishwasher, Refrigerator, Built-In Microwave, Disposal, Icemaker, Oven - Self Cleaning, Stainless Steel Appliances, Washer, Dryer - Gas
Heat Source Natural Gas
Laundry Main Floor, Dryer In Unit, Washer In Unit
Exterior
Exterior Feature Deck(s), Porch(es)
Parking Features Additional Storage Area, Garage - Front Entry, Garage Door Opener, Inside Access, Oversized
Garage Spaces 4.0
Utilities Available Cable TV
Water Access N
Roof Type Shingle
Accessibility None
Porch Deck(s), Porch(es)
Attached Garage 2
Total Parking Spaces 4
Garage Y
Building
Lot Description Front Yard, Rear Yard
Story 2
Foundation Concrete Perimeter, Brick/Mortar
Sewer Public Sewer
Water Public
Architectural Style Colonial
Level or Stories 2
Additional Building Above Grade, Below Grade
Structure Type Cathedral Ceilings,9'+ Ceilings
New Construction N
Schools
Elementary Schools B. Bernice Young
Middle Schools Local
High Schools Burlington Township H.S.
School District Burlington Township
Others
Pets Allowed Y
Senior Community No
Tax ID 06-00147 10-00022
Ownership Fee Simple
SqFt Source Assessor
Security Features Security System,Electric Alarm,Carbon Monoxide Detector(s)
Acceptable Financing Conventional, FHA, VA
Horse Property N
Listing Terms Conventional, FHA, VA
Financing Conventional,FHA,VA
Special Listing Condition Standard
Pets Allowed No Pet Restrictions
Read Less
Want to know what your home might be worth? Contact us for a FREE valuation!

Our team is ready to help you sell your home for the highest possible price ASAP

Bought with Linda Christine Mooney • HomeSmart First Advantage Realty

GET MORE INFORMATION





