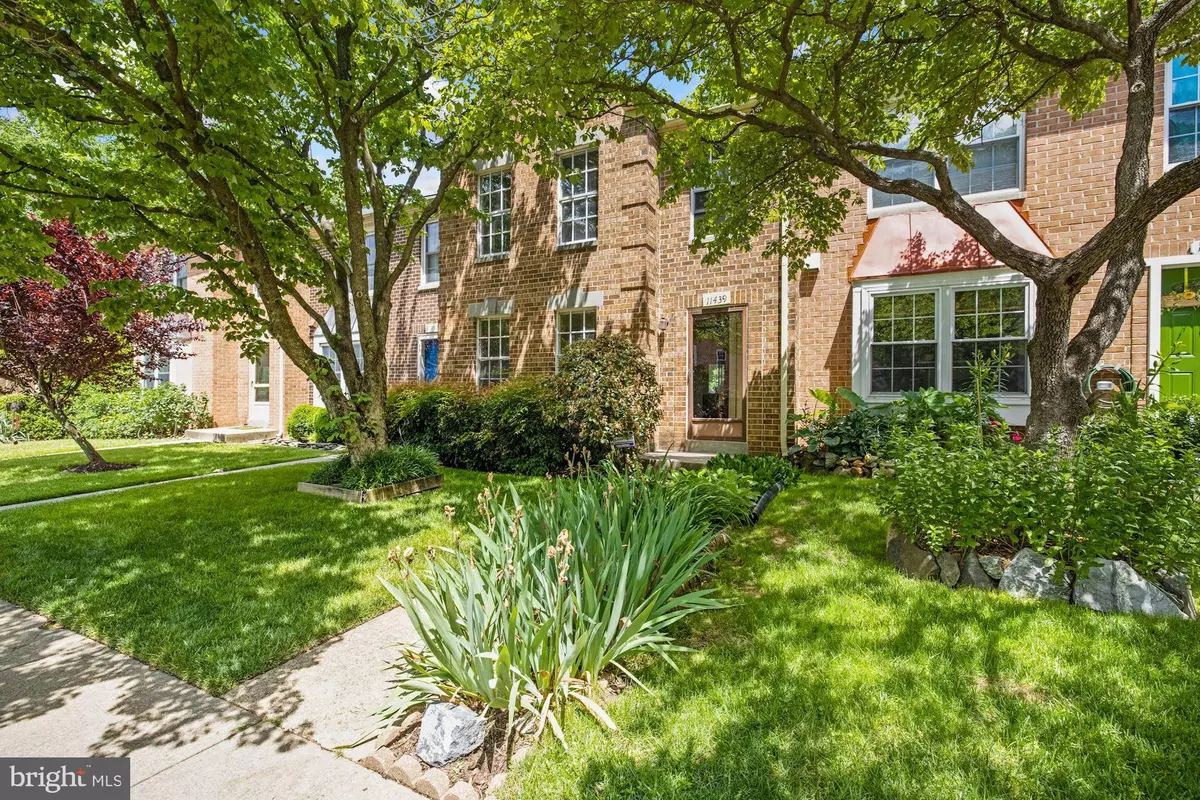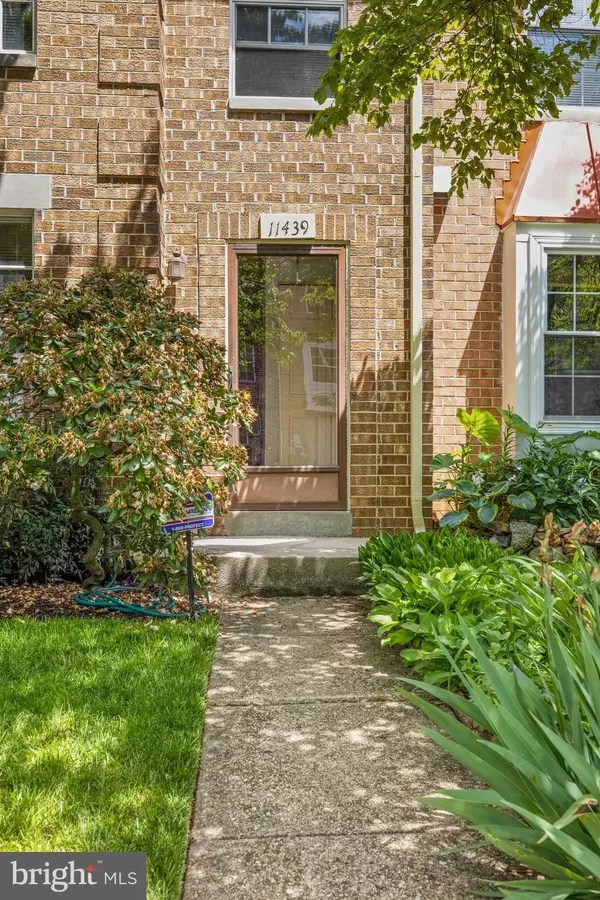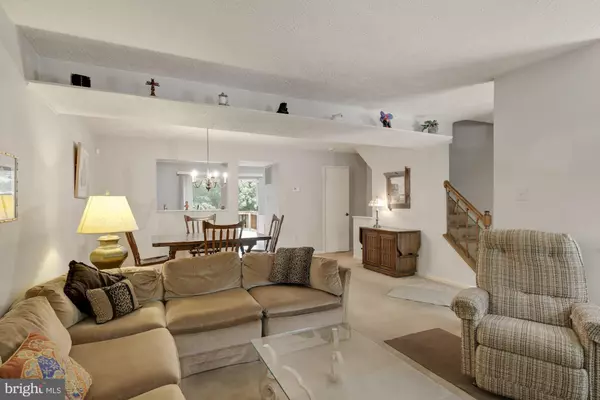$380,000
$383,328
0.9%For more information regarding the value of a property, please contact us for a free consultation.
11439 ENCORE DR Silver Spring, MD 20901
2 Beds
3 Baths
1,436 SqFt
Key Details
Sold Price $380,000
Property Type Townhouse
Sub Type Interior Row/Townhouse
Listing Status Sold
Purchase Type For Sale
Square Footage 1,436 sqft
Price per Sqft $264
Subdivision Dumont Oaks
MLS Listing ID MDMC762308
Sold Date 08/20/21
Style Colonial
Bedrooms 2
Full Baths 2
Half Baths 1
HOA Fees $75/mo
HOA Y/N Y
Abv Grd Liv Area 1,436
Originating Board BRIGHT
Year Built 1985
Annual Tax Amount $3,767
Tax Year 2021
Lot Size 2,000 Sqft
Acres 0.05
Property Description
Opportunity knocks with chance to own a Dumont Oaks townhome at a great price point and update at your own pace. This original-owner, all-brick townhouse backs to soaring trees and parkland. The two owners suites can be easily converted to three bedrooms or a home office (see attached Floor plan). A blank slate walk-out lower level awaits your designs and has a rough-in for a full bath. Updated baths on bedroom level and powder room on main level. The eat-in kitchen with island leads to a deck with a park view. Total sq. ft. on 3 levels is 2154. Two reserved parking spaces are at your front door. This home is superbly located in Dumont Oakswith easy commutes to DC and Baltimore, and close by access to Metro, DC, 95, 495, 200, Downtown Silver Spring, FDA, Northwest Branch, and shopping and restaurants.
Location
State MD
County Montgomery
Zoning R90
Rooms
Basement Connecting Stairway, Full, Outside Entrance, Rear Entrance, Walkout Level, Unfinished
Interior
Interior Features Breakfast Area, Bar, Ceiling Fan(s), Floor Plan - Open, Kitchen - Eat-In, Kitchen - Table Space
Hot Water Electric
Heating Central, Forced Air
Cooling Central A/C
Equipment Built-In Microwave, Dishwasher, Disposal, Dryer, Dryer - Electric, Exhaust Fan, Icemaker, Oven/Range - Electric, Range Hood, Refrigerator, Washer, Water Heater
Fireplace N
Appliance Built-In Microwave, Dishwasher, Disposal, Dryer, Dryer - Electric, Exhaust Fan, Icemaker, Oven/Range - Electric, Range Hood, Refrigerator, Washer, Water Heater
Heat Source Electric
Laundry Basement
Exterior
Parking On Site 2
Utilities Available Under Ground
Amenities Available Jog/Walk Path, Tot Lots/Playground
Water Access N
View Trees/Woods, Park/Greenbelt
Accessibility None
Garage N
Building
Story 3
Sewer Public Sewer
Water Public
Architectural Style Colonial
Level or Stories 3
Additional Building Above Grade, Below Grade
New Construction N
Schools
School District Montgomery County Public Schools
Others
Pets Allowed Y
HOA Fee Include Common Area Maintenance,Management,Reserve Funds,Road Maintenance,Trash,Snow Removal
Senior Community No
Tax ID 160502227073
Ownership Fee Simple
SqFt Source Assessor
Security Features Monitored,Security System
Acceptable Financing Cash, Conventional
Listing Terms Cash, Conventional
Financing Cash,Conventional
Special Listing Condition Standard
Pets Allowed Case by Case Basis, Cats OK, Dogs OK
Read Less
Want to know what your home might be worth? Contact us for a FREE valuation!

Our team is ready to help you sell your home for the highest possible price ASAP

Bought with Jonathan Hernandez • Century 21 Redwood Realty
GET MORE INFORMATION





