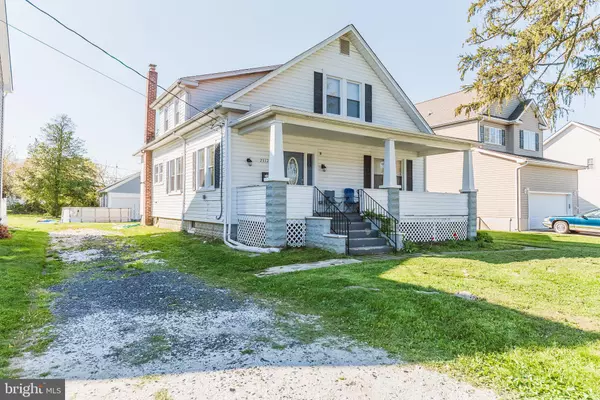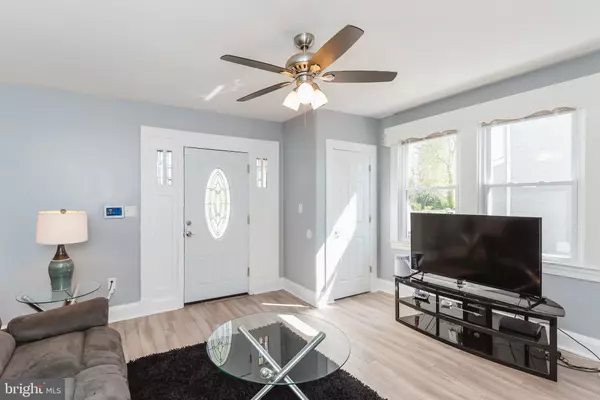$360,000
$360,000
For more information regarding the value of a property, please contact us for a free consultation.
2112 4TH AVE Baltimore, MD 21244
6 Beds
3 Baths
1,980 SqFt
Key Details
Sold Price $360,000
Property Type Single Family Home
Sub Type Detached
Listing Status Sold
Purchase Type For Sale
Square Footage 1,980 sqft
Price per Sqft $181
Subdivision Windsor Mill
MLS Listing ID MDBC524182
Sold Date 06/01/21
Style Cape Cod
Bedrooms 6
Full Baths 3
HOA Y/N N
Abv Grd Liv Area 1,980
Originating Board BRIGHT
Year Built 1934
Annual Tax Amount $60
Tax Year 2021
Lot Size 9,957 Sqft
Acres 0.23
Lot Dimensions 1.00 x
Property Description
This beautiful five, possibly six bedroom and three full bathroom complete with two laundry room areas is move in ready! Located on a dead end, quiet street, this home has the location, layout, and outdoor space you will drool over. The main floor consists of an open floor plan where the living rooms flows nicely into the dining room and kitchen. The kitchen is amazing! More than enough counter space and storage. From the beginner chef to the seasoned chef and anywhere in between, this gourmet kitchen is surely to delight. The primary bedroom en-suite is located on the main floor. A private bath and ginormous walk-in closet makes this private retreat a fit for a royal. Additionally there is another large main floor bedroom and full bathroom. The second floor boasts a separate entrance with foyer, laundry area, lounge area, full bathroom and three additional generously sized bedrooms. The basement hosts additional living space, second laundry area and storage galore! This is the one you have been waiting for! Make your appointment today!
Location
State MD
County Baltimore
Zoning RESIDENTIAL
Rooms
Other Rooms Living Room, Dining Room, Kitchen, Family Room, Foyer, Laundry, Mud Room, Recreation Room, Storage Room
Basement Other
Main Level Bedrooms 2
Interior
Hot Water Natural Gas
Heating Forced Air
Cooling Central A/C
Equipment Built-In Microwave, Dishwasher, Disposal, Dryer, Exhaust Fan, Refrigerator, Stove, Washer, Water Heater
Appliance Built-In Microwave, Dishwasher, Disposal, Dryer, Exhaust Fan, Refrigerator, Stove, Washer, Water Heater
Heat Source Natural Gas
Exterior
Parking Features Garage - Rear Entry, Oversized
Garage Spaces 1.0
Water Access N
Accessibility None
Total Parking Spaces 1
Garage Y
Building
Story 3
Sewer Public Sewer
Water Public
Architectural Style Cape Cod
Level or Stories 3
Additional Building Above Grade, Below Grade
Structure Type Dry Wall
New Construction N
Schools
School District Baltimore County Public Schools
Others
Senior Community No
Tax ID 04022400012769
Ownership Fee Simple
SqFt Source Assessor
Acceptable Financing Cash, Conventional, FHA, VA
Listing Terms Cash, Conventional, FHA, VA
Financing Cash,Conventional,FHA,VA
Special Listing Condition Standard
Read Less
Want to know what your home might be worth? Contact us for a FREE valuation!

Our team is ready to help you sell your home for the highest possible price ASAP

Bought with Jacqueline Garber • Cummings & Co. Realtors
GET MORE INFORMATION





