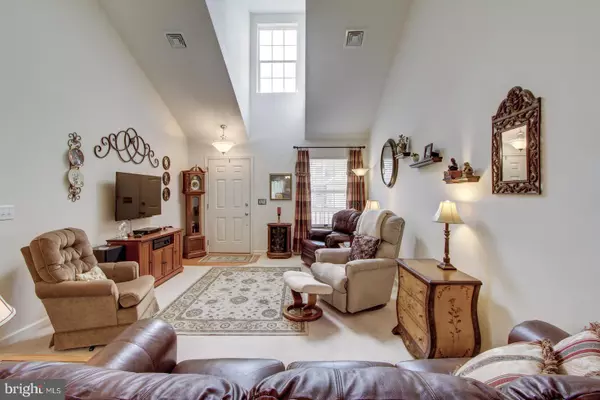$249,900
$249,900
For more information regarding the value of a property, please contact us for a free consultation.
110 PALOMINO WAY #127 Red Lion, PA 17356
3 Beds
3 Baths
2,111 SqFt
Key Details
Sold Price $249,900
Property Type Condo
Sub Type Condo/Co-op
Listing Status Sold
Purchase Type For Sale
Square Footage 2,111 sqft
Price per Sqft $118
Subdivision The Paddock
MLS Listing ID PAYK140008
Sold Date 08/07/20
Style Traditional
Bedrooms 3
Full Baths 2
Half Baths 1
Condo Fees $175/mo
HOA Y/N N
Abv Grd Liv Area 2,111
Originating Board BRIGHT
Year Built 2007
Annual Tax Amount $4,364
Tax Year 2020
Property Description
Opportunities like this don't come along often! Carefree condo living at its best you'll love this meticulously cared for one owner home in The Paddock *Beautiful Living Room & Dining Room highlighted by vaulted ceiling *Kitchen boasts upgraded granite countertops, tile backsplash plus breakfast bar and Dining area with slider opening to double patio with privacy *1st floor Master Suite features incredible his & her walk-in closets, updated bath with walk-in shower, porcelian floor & granite counterop *Convenient 1st floor laundry includes washer/dryer *2nd floor offers expanded living perfect for guests, extended family or personal caregiver offering 2 rooms, loft and full bath plus wonderful storage space!
Location
State PA
County York
Area York Twp (15254)
Zoning RESIDENTIAL
Rooms
Other Rooms Living Room, Dining Room, Primary Bedroom, Bedroom 2, Bedroom 3, Kitchen, Loft
Main Level Bedrooms 1
Interior
Hot Water Other
Heating Forced Air
Cooling Central A/C
Heat Source Natural Gas
Exterior
Parking Features Garage Door Opener
Garage Spaces 2.0
Amenities Available Community Center
Water Access N
Roof Type Asphalt
Accessibility None, Chairlift
Attached Garage 2
Total Parking Spaces 2
Garage Y
Building
Story 1.5
Sewer Public Sewer
Water Public
Architectural Style Traditional
Level or Stories 1.5
Additional Building Above Grade, Below Grade
New Construction N
Schools
School District Dallastown Area
Others
HOA Fee Include Ext Bldg Maint,Lawn Maintenance,Road Maintenance,Snow Removal
Senior Community Yes
Age Restriction 55
Tax ID 54-000-HK-0001-00
Ownership Condominium
Acceptable Financing Conventional, USDA
Listing Terms Conventional, USDA
Financing Conventional,USDA
Special Listing Condition Standard
Read Less
Want to know what your home might be worth? Contact us for a FREE valuation!

Our team is ready to help you sell your home for the highest possible price ASAP

Bought with Ginnie Lynn Kite • Keller Williams Keystone Realty
GET MORE INFORMATION





