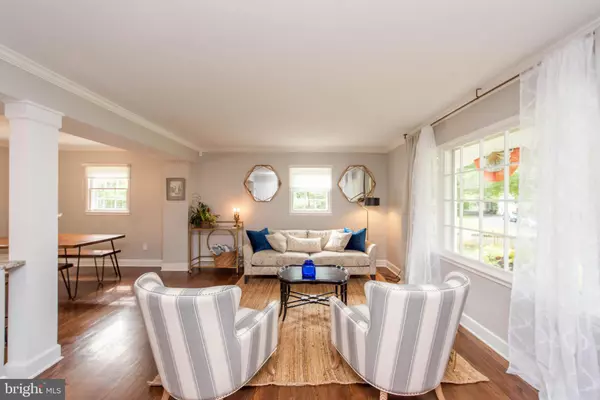$680,000
$565,000
20.4%For more information regarding the value of a property, please contact us for a free consultation.
13401 DOWLAIS DR Rockville, MD 20853
5 Beds
3 Baths
2,412 SqFt
Key Details
Sold Price $680,000
Property Type Single Family Home
Sub Type Detached
Listing Status Sold
Purchase Type For Sale
Square Footage 2,412 sqft
Price per Sqft $281
Subdivision Aspen Hill Park
MLS Listing ID MDMC749428
Sold Date 05/05/21
Style Split Level
Bedrooms 5
Full Baths 2
Half Baths 1
HOA Y/N N
Abv Grd Liv Area 1,712
Originating Board BRIGHT
Year Built 1962
Annual Tax Amount $5,011
Tax Year 2020
Lot Size 10,591 Sqft
Acres 0.24
Property Description
Fall in love the moment you walk up to this beautifully updated, smart home enabled, and unique 5 level split home situated on a prime, fully fenced corner lot in the sought after Aspen Hill Park community! Located on a quiet street directly across from Rock Creek Trail, the home features extensive landscaping with flowers set to bloom in May. A charming covered front porch welcomes you in to the thoughtfully remodeled main level featuring hardwood floors extending from the foyer with custom built-ins, throughout the light-filled living room and open kitchen/dining areas highlighted by sleek stainless steel appliances, including a double oven with convection, freshly painted cabinets, leathered granite countertops and oversized island with breakfast bar, and access to the backyard with concrete patio and mature shade trees, ideal for outdoor entertaining! The two upper levels host 5 generous comfy sleeping quarters, featuring hardwood floors, stylish light fixtures and custom closet systems, and two expertly remodeled full bathrooms, including the Owner's ensuite with generous double closets! Soundproof windows in the center bedroom also make for an ideal office space. Relax and unwind in a spacious family room with plush carpet, cozy wood burning fireplace with on-trend shiplap accent wall, access to mudroom with half bath leading to the attached oversized two car garage (one of the few in Aspen Hill Park), and steps down to rec room with built-in bookcases and bar, easy to care for vinyl plank floors, and adjacent laundry room with front loading washer/dryer and plenty of storage space. Complete with new roof installed in 2017 and new furnace installed in 2018! This home is ready to enjoy and impress!
Location
State MD
County Montgomery
Zoning R90
Rooms
Other Rooms Living Room, Dining Room, Primary Bedroom, Bedroom 2, Bedroom 3, Bedroom 4, Bedroom 5, Kitchen, Family Room, Foyer, Laundry, Recreation Room
Basement Connecting Stairway, Daylight, Partial, Fully Finished, Garage Access, Heated, Improved, Interior Access, Sump Pump
Interior
Interior Features Attic, Breakfast Area, Carpet, Ceiling Fan(s), Combination Kitchen/Dining, Crown Moldings, Dining Area, Floor Plan - Open, Kitchen - Eat-In, Kitchen - Island, Primary Bath(s), Upgraded Countertops, Window Treatments, Wood Floors
Hot Water Natural Gas
Heating Forced Air, Programmable Thermostat
Cooling Ceiling Fan(s), Central A/C, Programmable Thermostat
Flooring Carpet, Hardwood, Marble, Vinyl
Fireplaces Number 1
Fireplaces Type Mantel(s), Wood
Equipment Built-In Microwave, Dishwasher, Disposal, Dryer, Freezer, Oven - Double, Oven - Self Cleaning, Oven/Range - Electric, Refrigerator, Stainless Steel Appliances, Washer, Washer - Front Loading, Water Heater
Fireplace Y
Window Features Double Pane,Screens
Appliance Built-In Microwave, Dishwasher, Disposal, Dryer, Freezer, Oven - Double, Oven - Self Cleaning, Oven/Range - Electric, Refrigerator, Stainless Steel Appliances, Washer, Washer - Front Loading, Water Heater
Heat Source Natural Gas
Laundry Basement
Exterior
Exterior Feature Patio(s), Porch(es)
Parking Features Garage - Front Entry, Garage Door Opener, Inside Access, Oversized
Garage Spaces 4.0
Fence Fully, Wood
Utilities Available Above Ground, Phone Available
Water Access N
View Garden/Lawn
Roof Type Architectural Shingle
Accessibility None
Porch Patio(s), Porch(es)
Attached Garage 2
Total Parking Spaces 4
Garage Y
Building
Lot Description Cleared, Corner, Front Yard, Landscaping, Rear Yard, SideYard(s)
Story 3
Sewer Public Sewer
Water Public
Architectural Style Split Level
Level or Stories 3
Additional Building Above Grade, Below Grade
Structure Type Dry Wall,Paneled Walls
New Construction N
Schools
Elementary Schools Rock Creek Valley
Middle Schools Earle B. Wood
High Schools Rockville
School District Montgomery County Public Schools
Others
Senior Community No
Tax ID 161301300987
Ownership Fee Simple
SqFt Source Assessor
Security Features Carbon Monoxide Detector(s),Security System,Smoke Detector
Special Listing Condition Standard
Read Less
Want to know what your home might be worth? Contact us for a FREE valuation!

Our team is ready to help you sell your home for the highest possible price ASAP

Bought with Brittanie DeChino • TTR Sotheby's International Realty

GET MORE INFORMATION





