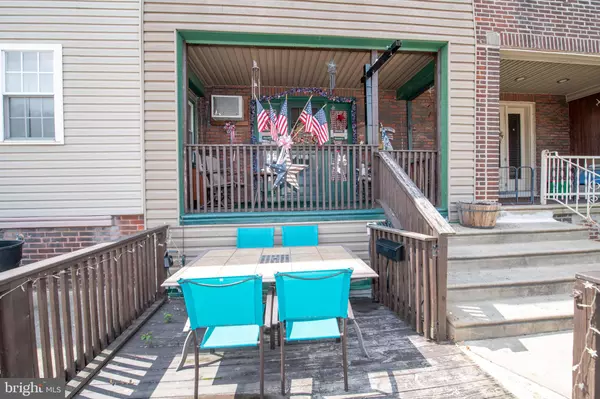$219,900
$219,900
For more information regarding the value of a property, please contact us for a free consultation.
2824 GILLINGHAM ST Philadelphia, PA 19137
3 Beds
2 Baths
1,065 SqFt
Key Details
Sold Price $219,900
Property Type Townhouse
Sub Type Interior Row/Townhouse
Listing Status Sold
Purchase Type For Sale
Square Footage 1,065 sqft
Price per Sqft $206
Subdivision Bridesburg
MLS Listing ID PAPH2023962
Sold Date 11/04/21
Style Straight Thru
Bedrooms 3
Full Baths 1
Half Baths 1
HOA Y/N N
Abv Grd Liv Area 1,065
Originating Board BRIGHT
Year Built 1925
Annual Tax Amount $2,086
Tax Year 2021
Lot Size 1,200 Sqft
Acres 0.03
Lot Dimensions 15.00 x 80.00
Property Description
Welcome to the highly desirable Philadelphia neighborhood of Bridesburg! As you approach your new home, you'll see your spacious patio area and full porch for relaxing outdoors. Enter the first floor and you can imagine relaxing in your cozy living room, spending time with the family in the dining area, and cooking delicious meals in your recently renovated kitchen. Continue entertaining guests on your large rear deck which is perfect for grilling and outdoor dining. Head down to the finished basement to find your new bar and half bath. The 2nd floor offers 3 bedrooms, large hallway closet, and a full bathroom. Also, enjoy the rare off-street parking with your own driveway. It's time to schedule your showing!
Location
State PA
County Philadelphia
Area 19137 (19137)
Zoning RSA5
Rooms
Basement Partially Finished
Interior
Hot Water Natural Gas
Heating Hot Water, Radiator
Cooling Window Unit(s)
Equipment Washer, Dryer, Refrigerator
Appliance Washer, Dryer, Refrigerator
Heat Source Natural Gas
Exterior
Water Access N
Accessibility None
Garage N
Building
Story 2
Sewer Public Septic
Water Public
Architectural Style Straight Thru
Level or Stories 2
Additional Building Above Grade, Below Grade
New Construction N
Schools
School District The School District Of Philadelphia
Others
Senior Community No
Tax ID 453048800
Ownership Fee Simple
SqFt Source Assessor
Acceptable Financing Cash, FHA, Conventional, VA
Listing Terms Cash, FHA, Conventional, VA
Financing Cash,FHA,Conventional,VA
Special Listing Condition Standard
Read Less
Want to know what your home might be worth? Contact us for a FREE valuation!

Our team is ready to help you sell your home for the highest possible price ASAP

Bought with Ryan Merritt • Keller Williams Real Estate-Langhorne

GET MORE INFORMATION





