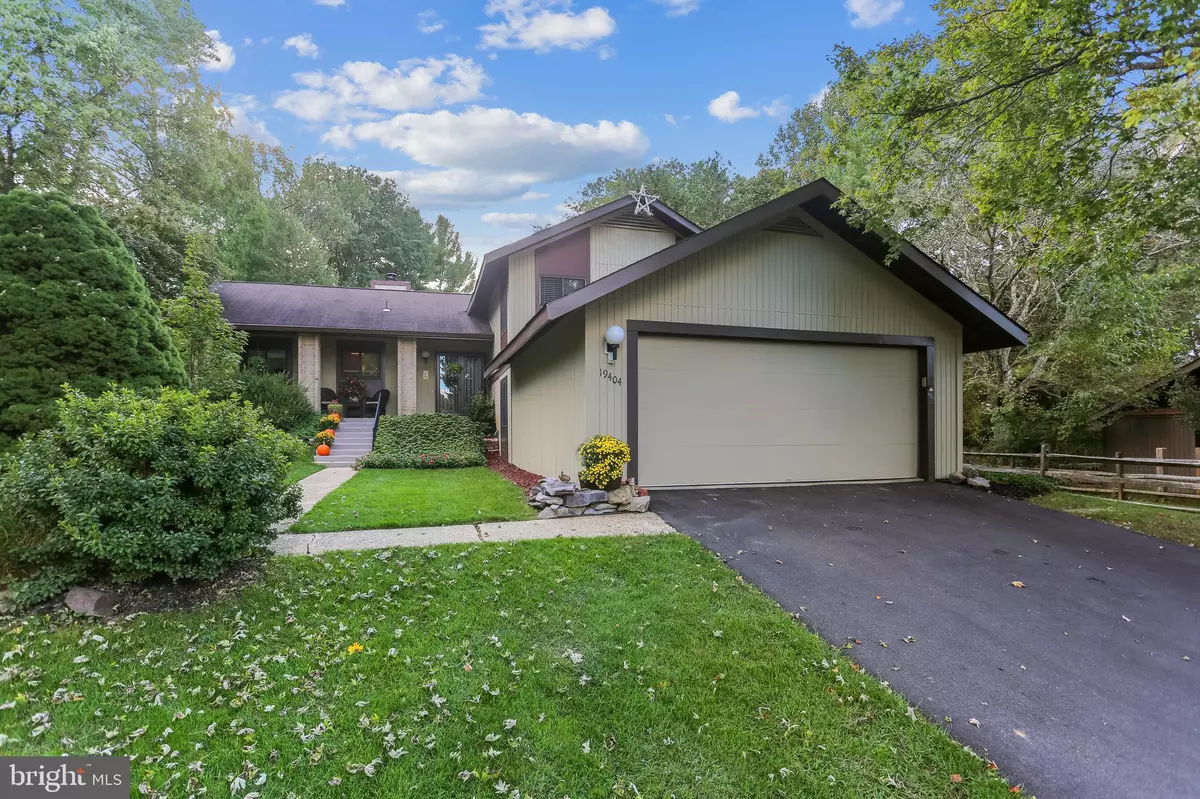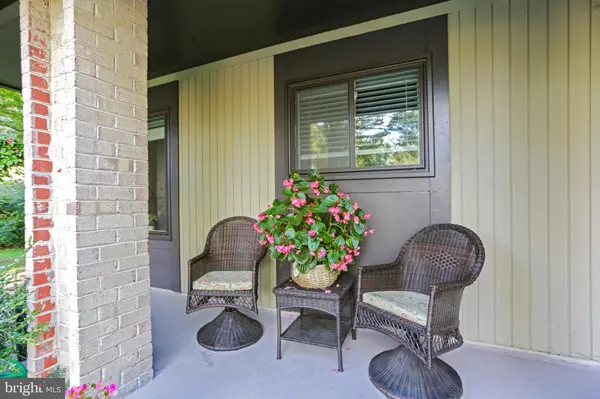$476,000
$439,934
8.2%For more information regarding the value of a property, please contact us for a free consultation.
19404 FABER CT Montgomery Village, MD 20886
4 Beds
3 Baths
2,034 SqFt
Key Details
Sold Price $476,000
Property Type Single Family Home
Sub Type Detached
Listing Status Sold
Purchase Type For Sale
Square Footage 2,034 sqft
Price per Sqft $234
Subdivision Stedwick
MLS Listing ID MDMC727906
Sold Date 11/23/20
Style Contemporary
Bedrooms 4
Full Baths 3
HOA Fees $123/qua
HOA Y/N Y
Abv Grd Liv Area 1,434
Originating Board BRIGHT
Year Built 1972
Annual Tax Amount $4,432
Tax Year 2020
Lot Size 10,680 Sqft
Acres 0.25
Property Description
Enjoy this spacious home with 4 bedrooms and 3 full baths, situated at the end of a quiet cul-de-sac. The primary bedroom features 2 separate sitting areas, a walk-in closet, and a private en-suite bath. The large living room has vaulted ceilings, wood floors (replaced within the last year) and a wood burning fireplace for ultimate comfort. Enjoy meal prep in the updated kitchen complete with 42 cabinets, granite counters, and stainless-steel appliances. Relax in the fully finished walk-out family room but be sure to take note of the full bathroom and 4th bedroom that can be used for a variety of purposes including office, den, library, bedroom and more. There are 3 new patio doors and replacement windows throughout, with extended sills on most of the windows. On the outside, smoothly pull into your garage via a newly paved driveway. Spend time with friends and family on the updated and extended rear deck overlooking a beautifully landscaped yard nestled next to green space and walking paths. Combined with all of the amenities of Montgomery Village you are certain to find every reason to make this house your home.
Location
State MD
County Montgomery
Zoning R90
Rooms
Other Rooms Living Room, Dining Room, Kitchen, Recreation Room
Basement Connecting Stairway, Side Entrance, Walkout Level
Interior
Interior Features Attic, Ceiling Fan(s), Dining Area, Kitchen - Table Space, Recessed Lighting, Window Treatments
Hot Water Natural Gas
Heating Forced Air
Cooling Central A/C, Ceiling Fan(s)
Fireplaces Number 1
Fireplaces Type Wood
Equipment Built-In Microwave, Dishwasher, Disposal, Dryer, Oven/Range - Electric, Refrigerator, Washer
Furnishings No
Fireplace Y
Appliance Built-In Microwave, Dishwasher, Disposal, Dryer, Oven/Range - Electric, Refrigerator, Washer
Heat Source Natural Gas
Laundry Basement
Exterior
Parking Features Garage - Front Entry, Basement Garage
Garage Spaces 2.0
Fence Split Rail
Amenities Available Baseball Field, Basketball Courts, Common Grounds, Community Center, Jog/Walk Path, Lake, Non-Lake Recreational Area, Pier/Dock, Pool - Outdoor, Soccer Field, Tennis Courts, Tot Lots/Playground
Water Access N
Street Surface Black Top
Accessibility None
Attached Garage 2
Total Parking Spaces 2
Garage Y
Building
Lot Description Backs - Open Common Area, Level, Rear Yard
Story 3
Sewer Public Sewer
Water Public
Architectural Style Contemporary
Level or Stories 3
Additional Building Above Grade, Below Grade
New Construction N
Schools
Elementary Schools Stedwick
Middle Schools Montgomery Village
High Schools Watkins Mill
School District Montgomery County Public Schools
Others
HOA Fee Include Common Area Maintenance,Snow Removal,Trash
Senior Community No
Tax ID 160900806555
Ownership Fee Simple
SqFt Source Assessor
Acceptable Financing Cash, Conventional, FHA, VA
Horse Property N
Listing Terms Cash, Conventional, FHA, VA
Financing Cash,Conventional,FHA,VA
Special Listing Condition Standard
Read Less
Want to know what your home might be worth? Contact us for a FREE valuation!

Our team is ready to help you sell your home for the highest possible price ASAP

Bought with Russell E Chandler • Redfin Corp

GET MORE INFORMATION





