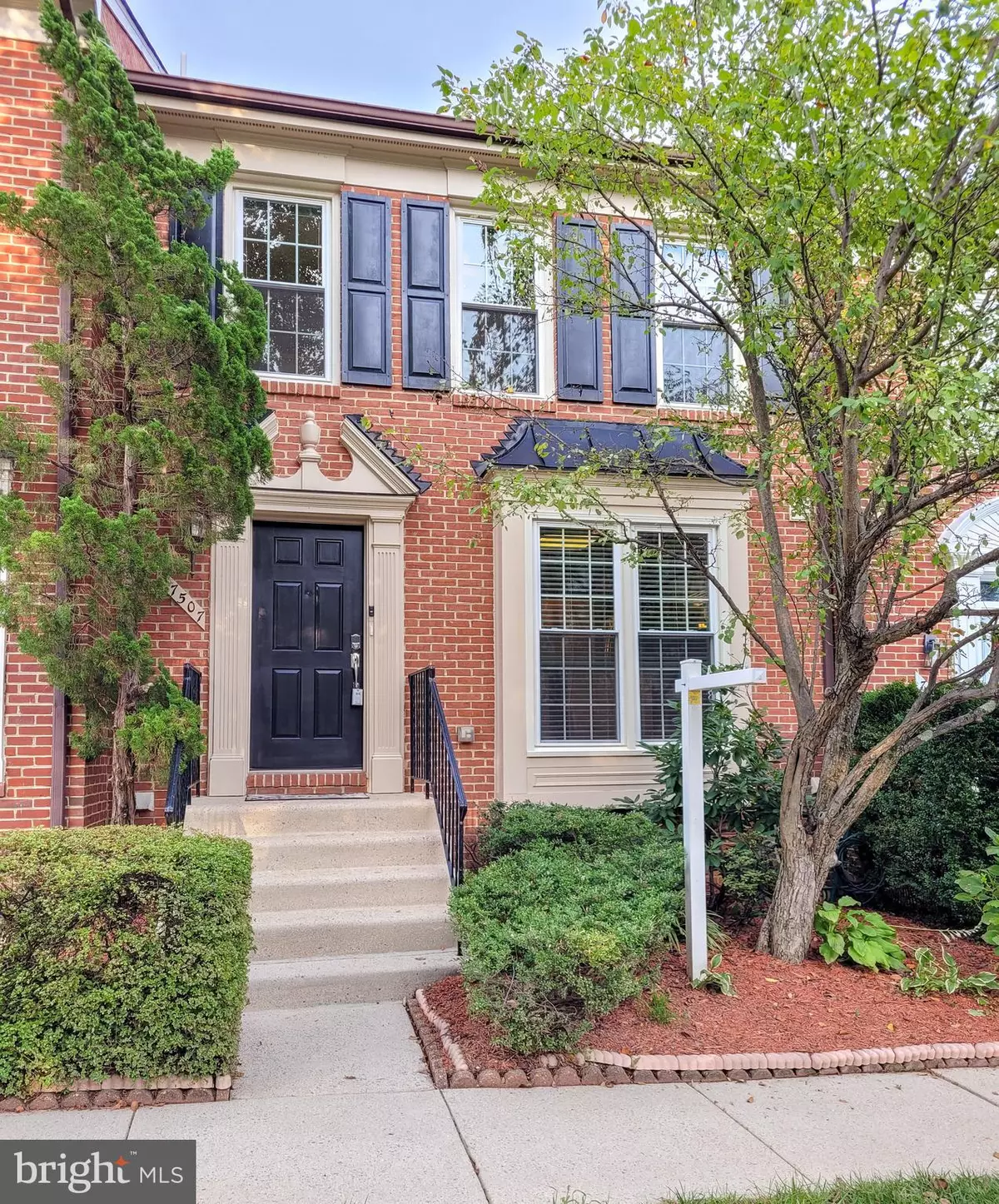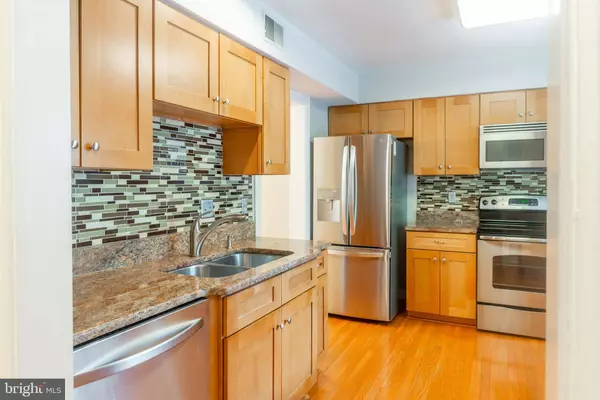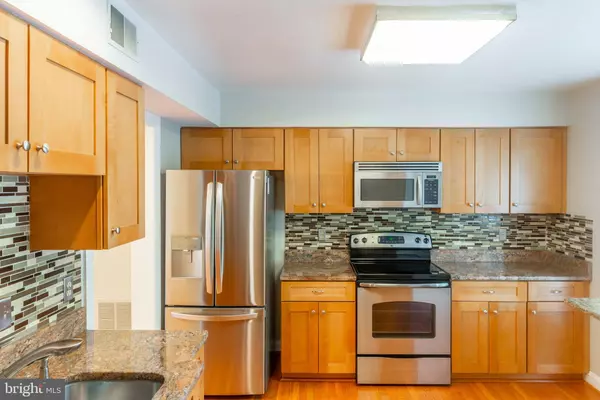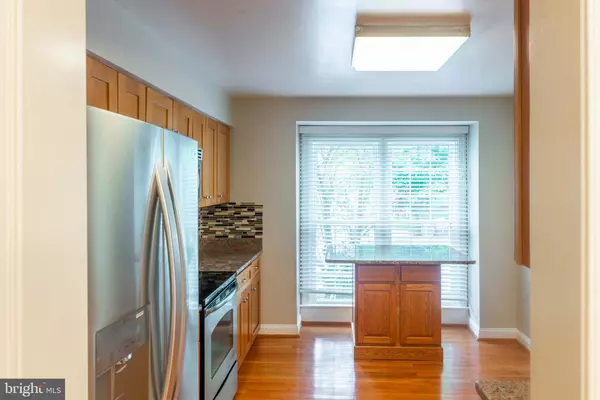$595,000
$614,499
3.2%For more information regarding the value of a property, please contact us for a free consultation.
7507 CADBURY ROW Alexandria, VA 22315
3 Beds
4 Baths
2,112 SqFt
Key Details
Sold Price $595,000
Property Type Townhouse
Sub Type Interior Row/Townhouse
Listing Status Sold
Purchase Type For Sale
Square Footage 2,112 sqft
Price per Sqft $281
Subdivision Kingstowne
MLS Listing ID VAFX2016626
Sold Date 10/15/21
Style Colonial
Bedrooms 3
Full Baths 3
Half Baths 1
HOA Fees $105/mo
HOA Y/N Y
Abv Grd Liv Area 1,412
Originating Board BRIGHT
Year Built 1989
Annual Tax Amount $6,417
Tax Year 2021
Lot Size 1,447 Sqft
Acres 0.03
Property Description
Sensational and Spacious Townhome in Alexandria! Ideally located in the highly sought-after community of Kingstowne, this 3BR/3.5BA, 2,112sqft two-story property with walk-out basement conveys an abundance of charm with a traditional colonial exterior, stately brick detailing, and picturesque landscaping. Once inside the immaculately maintained interior, you discover attractive hardwood flooring, tons of shimmering natural light, an organically flowing floorplan, and an expansive formal dining room. Envision whipping up delicious meals in the updated kitchen featuring stainless-steel appliances, granite countertops, ample maple wood cabinetry, dishwasher, built-in microwave, electric range/oven, recessed lighting, glass tile backsplash, French door refrigerator, center island w/storage, and a cozy family room. Perfectly designed for entertaining, the impressive backyard includes a large deck, hardscape patio, and plenty of room for grilling and hanging out. Host winter gatherings in the fully finished walk-out basement featuring an enormous rec room with a fireplace and extra storage area. On the weekends, bask in the fabulous community amenities, which include a swimming pool, club house, community center, fitness center, meeting room, playground/tot lot, bike trails, lake, and tennis courts! Take a rest and recharge in the huge owner's suite, which has a deep closet and an updated attached en suite with a soaking tub, skylight, separate shower, and dual sinks. Two additional bedrooms are generously sized with dedicated closets and may be ideal for guests, children, or telecommuting offices. Other features: large laundry and storage area, newer energy efficient windows, ethernet equipped on main and lower levels, less than 30-minutes from Downtown Washington D.C., near Metro, shops, dining, schools, and more! Call now for your exclusive showing!
Location
State VA
County Fairfax
Zoning 304
Rooms
Basement Connecting Stairway, Outside Entrance, Fully Finished, Walkout Level
Interior
Interior Features Kitchen - Gourmet, Dining Area, Window Treatments, Upgraded Countertops, Primary Bath(s), Wood Floors, Floor Plan - Open
Hot Water Electric
Heating Heat Pump(s)
Cooling Central A/C
Fireplaces Number 1
Equipment Dishwasher, Disposal, Dryer, Refrigerator, Microwave, Icemaker, Stove, Washer
Fireplace Y
Window Features Double Pane
Appliance Dishwasher, Disposal, Dryer, Refrigerator, Microwave, Icemaker, Stove, Washer
Heat Source Electric
Exterior
Exterior Feature Deck(s), Patio(s)
Fence Rear
Amenities Available Bike Trail, Club House, Community Center, Common Grounds, Exercise Room, Lake, Meeting Room, Party Room, Pool - Outdoor, Tot Lots/Playground, Tennis Courts
Water Access N
View Trees/Woods
Accessibility None
Porch Deck(s), Patio(s)
Garage N
Building
Story 3
Sewer Public Sewer
Water Public
Architectural Style Colonial
Level or Stories 3
Additional Building Above Grade, Below Grade
Structure Type Vaulted Ceilings
New Construction N
Schools
Elementary Schools Lane
Middle Schools Hayfield Secondary School
High Schools Hayfield
School District Fairfax County Public Schools
Others
Pets Allowed Y
HOA Fee Include Management,Insurance,Pool(s),Recreation Facility,Reserve Funds,Snow Removal,Trash
Senior Community No
Tax ID 0913 11130012
Ownership Fee Simple
SqFt Source Assessor
Acceptable Financing Cash, Conventional, FHA, VA
Listing Terms Cash, Conventional, FHA, VA
Financing Cash,Conventional,FHA,VA
Special Listing Condition Standard
Pets Allowed No Pet Restrictions
Read Less
Want to know what your home might be worth? Contact us for a FREE valuation!

Our team is ready to help you sell your home for the highest possible price ASAP

Bought with John Saab • Samson Properties
GET MORE INFORMATION





