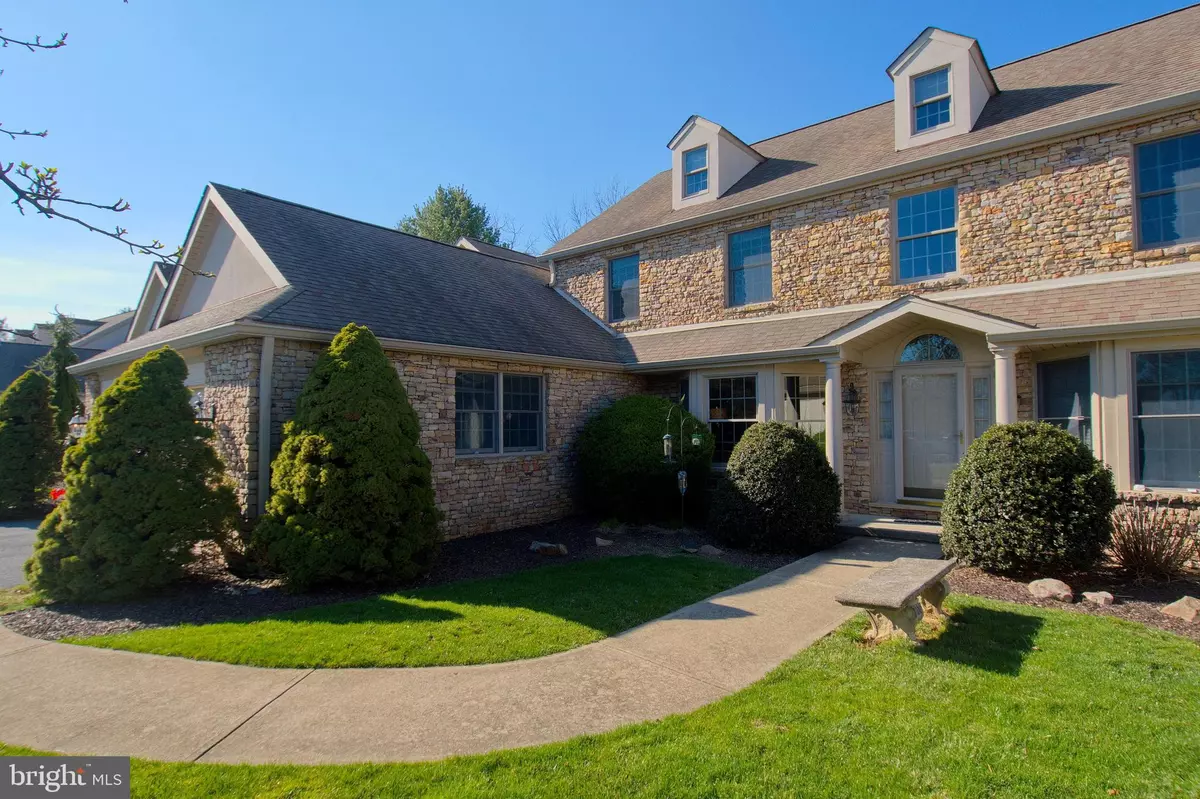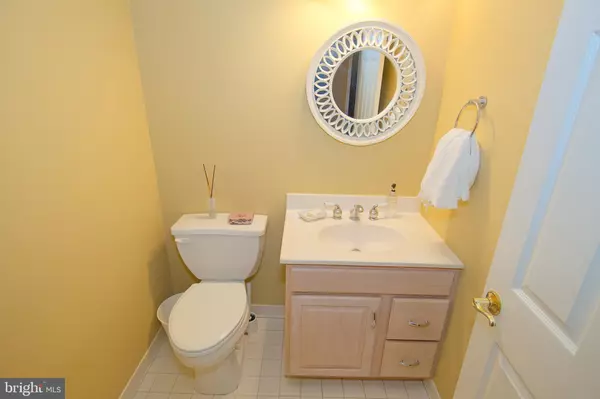$475,000
$519,000
8.5%For more information regarding the value of a property, please contact us for a free consultation.
1017 STONE STACK DR Bethlehem, PA 18015
4 Beds
5 Baths
4,176 SqFt
Key Details
Sold Price $475,000
Property Type Condo
Sub Type Condo/Co-op
Listing Status Sold
Purchase Type For Sale
Square Footage 4,176 sqft
Price per Sqft $113
Subdivision Saucon Fields
MLS Listing ID PANH107948
Sold Date 07/23/21
Style Traditional
Bedrooms 4
Full Baths 4
Half Baths 1
Condo Fees $540/mo
HOA Y/N N
Abv Grd Liv Area 2,976
Originating Board BRIGHT
Year Built 1995
Annual Tax Amount $12,570
Tax Year 2020
Lot Dimensions 0.00 x 0.00
Property Description
The combination of distinctive style, sophisticated luxury, and convenient location make this home in sought-after Saucon Fields an exceptional find. Backing to Lehigh University's Stabler Fields athletic complex, the site offers views of corn fields, access to walking trails, and easy proximity to premier shopping & major commuting routes. This is the largest model, with high ceilings, an open floor plan that affords varying room arrangements & a pleasing circular flow. The MBR is on the 1st floor, and 3 generously sized additional bedrooms are also en suite with baths & walk-in closets. The 1st floor & lower level each have gas FPs that offer warm focal points for entertaining or just quiet relaxation. Accessed by a French door flanking the 1st-floor FP, the large deck does not back to other units, with judicious landscaping providing total privacy. The finished lower level has a stunning completely outfitted bar, 4th BR, & 4th full bath. No age restrictions, just care-free living!
Location
State PA
County Northampton
Area Bethlehem City (12404)
Zoning RG
Direction South
Rooms
Other Rooms Primary Bedroom, Bedroom 2, Bedroom 3, Bedroom 4, Family Room, Loft, Other, Bathroom 2, Bathroom 3
Basement Full, Partially Finished, Outside Entrance
Main Level Bedrooms 1
Interior
Interior Features Attic, Bar, Breakfast Area, Combination Dining/Living, Combination Kitchen/Dining, Dining Area, Family Room Off Kitchen, Floor Plan - Open, Floor Plan - Traditional, Formal/Separate Dining Room, Kitchen - Eat-In, Kitchen - Gourmet, Kitchen - Island, Kitchen - Table Space, Primary Bedroom - Bay Front
Hot Water Electric
Heating Heat Pump(s)
Cooling Central A/C
Flooring Carpet, Ceramic Tile, Hardwood
Fireplaces Number 2
Fireplaces Type Brick, Gas/Propane, Mantel(s), Stone
Equipment Built-In Microwave, Dishwasher, Disposal, Dryer - Electric, Exhaust Fan, Icemaker, Oven - Self Cleaning, Oven - Single, Range Hood, Refrigerator, Washer, Oven/Range - Gas
Furnishings No
Fireplace Y
Window Features Bay/Bow,Double Hung,Double Pane,Insulated,Screens
Appliance Built-In Microwave, Dishwasher, Disposal, Dryer - Electric, Exhaust Fan, Icemaker, Oven - Self Cleaning, Oven - Single, Range Hood, Refrigerator, Washer, Oven/Range - Gas
Heat Source Electric
Exterior
Exterior Feature Deck(s)
Parking Features Garage Door Opener, Inside Access
Garage Spaces 4.0
Utilities Available Cable TV, Sewer Available, Water Available, Phone Connected, Electric Available
Amenities Available None
Water Access N
Roof Type Architectural Shingle
Accessibility None
Porch Deck(s)
Attached Garage 2
Total Parking Spaces 4
Garage Y
Building
Lot Description Backs to Trees, Front Yard, Interior, Level, Private, Rear Yard
Story 3
Sewer Public Sewer
Water Public
Architectural Style Traditional
Level or Stories 3
Additional Building Above Grade, Below Grade
Structure Type 9'+ Ceilings,Dry Wall,Vaulted Ceilings
New Construction N
Schools
School District Bethlehem Area
Others
Pets Allowed Y
HOA Fee Include Alarm System,All Ground Fee,Common Area Maintenance,Ext Bldg Maint,Lawn Care Front,Lawn Care Rear,Lawn Care Side,Lawn Maintenance,Snow Removal
Senior Community No
Tax ID Q7-8-13-6B-0204
Ownership Condominium
Security Features Security System
Acceptable Financing Cash, Conventional, Exchange
Horse Property N
Listing Terms Cash, Conventional, Exchange
Financing Cash,Conventional,Exchange
Special Listing Condition Standard
Pets Allowed No Pet Restrictions
Read Less
Want to know what your home might be worth? Contact us for a FREE valuation!

Our team is ready to help you sell your home for the highest possible price ASAP

Bought with Non Member • Non Subscribing Office

GET MORE INFORMATION





