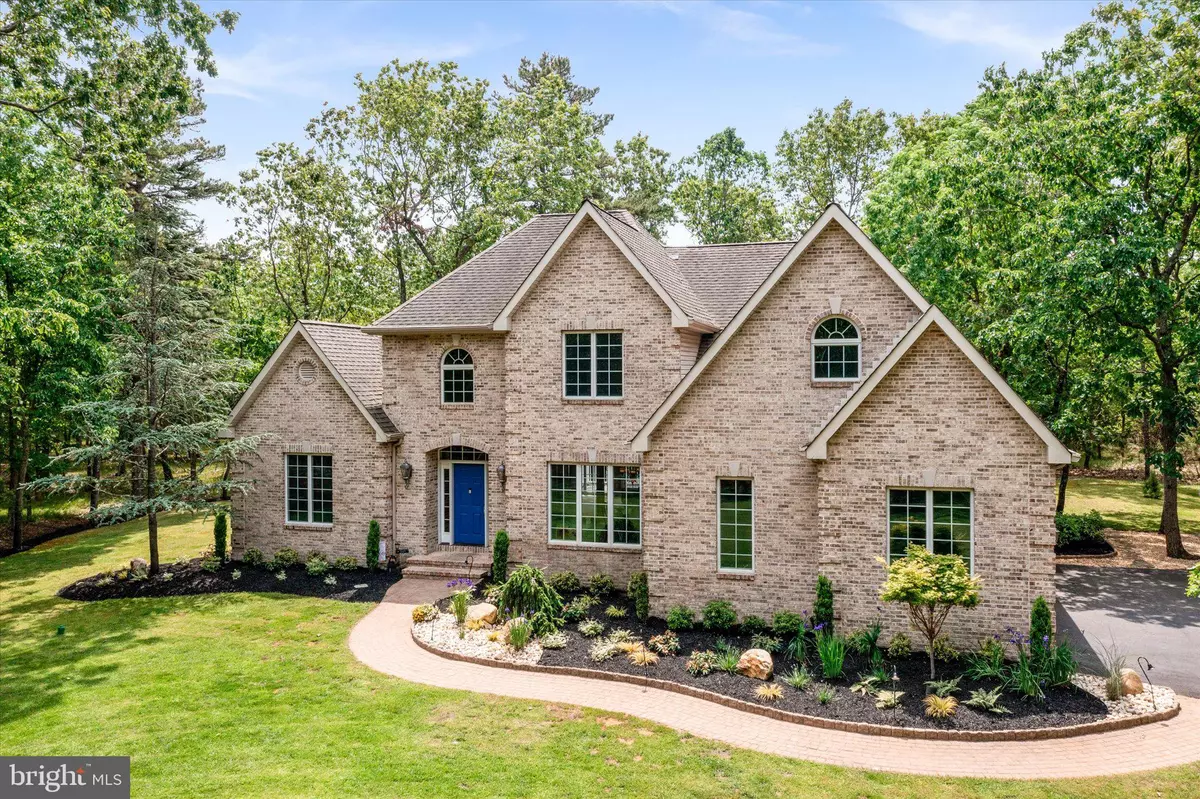$640,000
$600,000
6.7%For more information regarding the value of a property, please contact us for a free consultation.
7 HARMONY CT Vincentown, NJ 08088
4 Beds
4 Baths
2,492 SqFt
Key Details
Sold Price $640,000
Property Type Single Family Home
Sub Type Detached
Listing Status Sold
Purchase Type For Sale
Square Footage 2,492 sqft
Price per Sqft $256
Subdivision Tranquility Ridge
MLS Listing ID NJBL398538
Sold Date 08/27/21
Style French
Bedrooms 4
Full Baths 2
Half Baths 2
HOA Fees $24/ann
HOA Y/N Y
Abv Grd Liv Area 2,492
Originating Board BRIGHT
Year Built 2000
Annual Tax Amount $12,358
Tax Year 2020
Lot Size 3.782 Acres
Acres 3.78
Lot Dimensions 0.00 x 0.00
Property Description
As you enter the Tranquility Ridge neighborhood you are transformed into wooded, deep setback properties and winding driveways affording you desired privacy in a neighborhood setting. There on a cul-de-sac sits 7 Harmony Court. Meander down the winding driveway among mature trees and step onto the paver walkway with beautiful, professional landscaping (new front landscape $35,000+) to compliment the brick-front showplace. Enter the two-story entrance foyer with gleaming hardwood floors and twin guest closets. Elegant pillars drape the Dining Room in a truly open floorplan. You will then be in awe of the back wall of the Great Room of floor-to-ceiling windows to invite the view of the inground pool and wooded lot right into the room. A striking mantle is the showcase for the granite wrapped fireplace and balcony of the second floor in this amazing two-story room. The chef of the family will feel included in all that is going on when entertaining as the Kitchen and Dining Area are open to the entire first floor. Guests will surely gather around the generous island in the Kitchen and loads of granite counter space complimented by 42" spiced maple cabinetry, undercabinet lighting and trendy new lighting over the island and table. The caddy-corner sink has a new touchless faucet and a lovely view of the yard. Stainless-steel appliance package included with brand-new refrigerator and microwave. Convenient entrance to the three car garage with two new garage-door openers and a separate storage room therein. The Owners ensuite enjoys views of the magical backyard, dual walk-in closets and a massive bathroom with tub, separate double shower stall and spacious vanity. Travel upstairs for dramatic view of the open-concept first floor and lush backyard. The three upstairs bedrooms are very generous in size, all offering plenty of closet/storage space and 2 with ceiling fans. The Laundry Room (washer 2018) is convenient for all of the Bedrooms and offers convenient cabinets and counterspace for folding. The full Main Hall Bath with granite topped vanity finishes the second floor. From the first floor enter a fabulous finished basement which includes a handsome bar and cherry cabinetry. It is setup for a projector with multi-zone audio and the screen is included - imagine watching the game in this true "man-cave". There is an entire room presently used as a home-gym. To complete the basement there is still plenty of storage space. Enjoy the energy-efficient benefits of newer (2018) first-floor heater with humidifier and second-floor heater 2021. Whole-house Generac generator (2018) included so there is never a concern on losing power. This entire home is made for entertaining inside and out. Enter the resort-like yard through any of the sliders. The maintenance-free composite deck overlooks the pool with new estate fencing (2019) and pleasant landscaping. Just in time for summer BBQ's and backyard fun the pool has a new liner and new cover. There is a newer (2020) 12 x 20 shed to house your pool equipment and recreational vehicles. The house has all new screens and gutter guards. All this nestled on 3.78 wooded acres of private oasis - this true-pride of ownership creampuff needs nothing - just your family to unpack and call it your own. You will be proud to call 7 Harmony Court your new home and entertain friends and family - no reason to leave home! Buyers will enjoy peace of mind with the home warranty included through the end of 2021. Highest and best due no later than Sunday June 6, 2021 by 3:00 pm.
Location
State NJ
County Burlington
Area Southampton Twp (20333)
Zoning RESIDENTIAL
Rooms
Basement Fully Finished
Main Level Bedrooms 4
Interior
Hot Water Natural Gas
Heating Forced Air
Cooling Central A/C
Heat Source Natural Gas
Exterior
Parking Features Inside Access, Garage Door Opener
Garage Spaces 3.0
Water Access N
Accessibility None
Attached Garage 3
Total Parking Spaces 3
Garage Y
Building
Story 2
Sewer On Site Septic
Water Well
Architectural Style French
Level or Stories 2
Additional Building Above Grade, Below Grade
New Construction N
Schools
School District Southampton Township Public Schools
Others
Senior Community No
Tax ID 33-03601-00064
Ownership Fee Simple
SqFt Source Assessor
Special Listing Condition Standard
Read Less
Want to know what your home might be worth? Contact us for a FREE valuation!

Our team is ready to help you sell your home for the highest possible price ASAP

Bought with Dale Michele M Parello • BHHS Fox & Roach - Robbinsville

GET MORE INFORMATION





