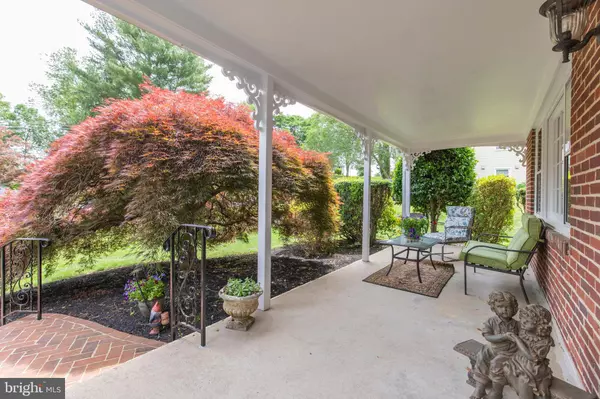$394,000
$394,000
For more information regarding the value of a property, please contact us for a free consultation.
1660 COUNTRY LN Aston, PA 19014
4 Beds
3 Baths
2,007 SqFt
Key Details
Sold Price $394,000
Property Type Single Family Home
Sub Type Detached
Listing Status Sold
Purchase Type For Sale
Square Footage 2,007 sqft
Price per Sqft $196
Subdivision None Available
MLS Listing ID PADE520708
Sold Date 08/20/20
Style Split Level
Bedrooms 4
Full Baths 2
Half Baths 1
HOA Y/N N
Abv Grd Liv Area 2,007
Originating Board BRIGHT
Year Built 1961
Annual Tax Amount $5,922
Tax Year 2019
Lot Size 0.453 Acres
Acres 0.45
Lot Dimensions 135.00 x 140.00
Property Description
As you drive up to this Beautiful Professionally Landscaped property, you immediately see that this Detached Brick/Vinyl Siding Expansive Split w/ 4 Bedrooms, 2.5 Bathrooms on 1/2 Acre is a well maintained immaculate home. The curving brick pathway leads you to the Front Open Porch w/ new wrought iron railings along the path. Entry hall has light plush beige w/w carpets w/ hall closet. Large Living Rm & Dining Rm have HW Floors. Eat-in Kitchen has upgraded cabinets, ceramic tiled floor, upgraded counter tops w/ wood edging to match upgraded cabinets. Appliances include, Refrigerator, Range/Oven, Microwave, Dishwasher & GD. There is an egress door from Kitchen to backyard that features a new Flagstone Patio & Tranquil Setting. Also, from the Entry Hall, you can access Hall Bathroom, Master BR, w/ Master Bath, & 3 Additional Bedrooms all have HW Floors. Lower Level has a large Recreation Room, good size Utility Room w/ Washer/Dryer, & Laundry Room Double Sink, Powder Room & 2 egress doors; one leads to backyard & the other to Side Load 2 Car Oversize Garage (Freshly Painted). From Family Room down a few steps to an enormous partially finished basement w/ full wall of closet/storage space-Oil Heat/C/A. Some of the amenities & upgrades include: Accent Exterior Electric Lighting along Brick Pathway. French Drain in 2nd Lower Level (Basement area, 28'x21') w/sump pump in Garage. New Wrought Iron Hand Rails along upgraded Brick Pathway. Upgraded Garage Doors & Flagstone Back Patio(13x11). Public Water/Sewer. This Home has been well cared for & is ready for its new owners.
Location
State PA
County Delaware
Area Aston Twp (10402)
Zoning R-10
Rooms
Other Rooms Living Room, Dining Room, Primary Bedroom, Bedroom 2, Bedroom 3, Bedroom 4, Kitchen, Family Room, Basement, Foyer, Other, Utility Room, Bathroom 1, Primary Bathroom, Half Bath
Basement Full
Interior
Interior Features Kitchen - Eat-In, Primary Bath(s), Stall Shower, Tub Shower, Window Treatments, Dining Area, Carpet
Hot Water Electric
Heating Forced Air
Cooling Central A/C
Equipment Dishwasher, Disposal, Dryer - Electric, Microwave, Oven/Range - Electric, Refrigerator, Washer, Water Heater
Fireplace N
Window Features Wood Frame,Double Pane
Appliance Dishwasher, Disposal, Dryer - Electric, Microwave, Oven/Range - Electric, Refrigerator, Washer, Water Heater
Heat Source Oil
Laundry Lower Floor
Exterior
Exterior Feature Patio(s), Porch(es), Brick
Parking Features Garage - Side Entry, Garage Door Opener, Oversized
Garage Spaces 8.0
Water Access N
View Garden/Lawn
Accessibility None
Porch Patio(s), Porch(es), Brick
Attached Garage 2
Total Parking Spaces 8
Garage Y
Building
Lot Description Landscaping, Level, Private
Story 2
Sewer Public Sewer
Water Public
Architectural Style Split Level
Level or Stories 2
Additional Building Above Grade, Below Grade
New Construction N
Schools
Elementary Schools Aston
Middle Schools Northley
High Schools Sun Valley
School District Penn-Delco
Others
Senior Community No
Tax ID 02-00-00747-11
Ownership Fee Simple
SqFt Source Assessor
Security Features Smoke Detector
Acceptable Financing Cash, Conventional, FHA, VA, FHA 203(b)
Horse Property N
Listing Terms Cash, Conventional, FHA, VA, FHA 203(b)
Financing Cash,Conventional,FHA,VA,FHA 203(b)
Special Listing Condition Standard
Read Less
Want to know what your home might be worth? Contact us for a FREE valuation!

Our team is ready to help you sell your home for the highest possible price ASAP

Bought with Anna M Lee • Long & Foster Real Estate, Inc.

GET MORE INFORMATION





