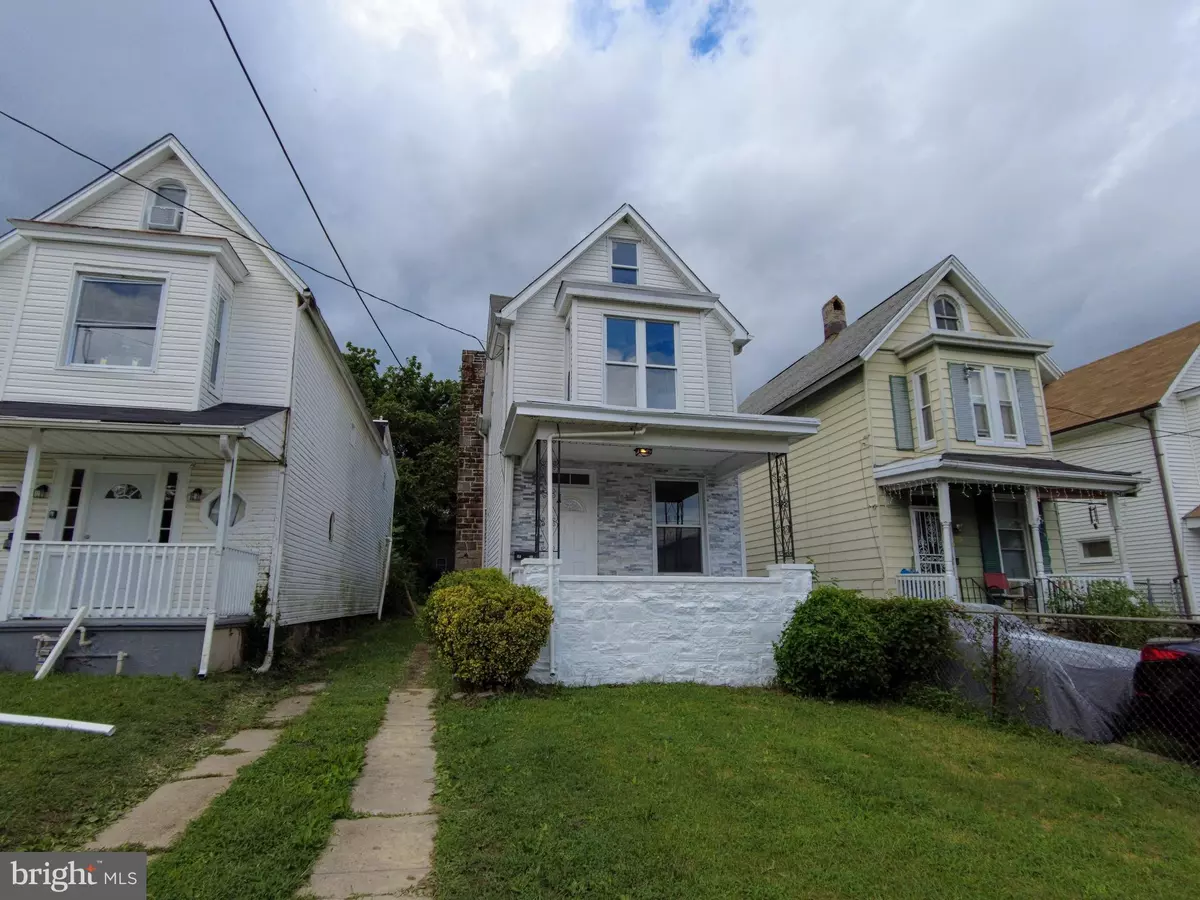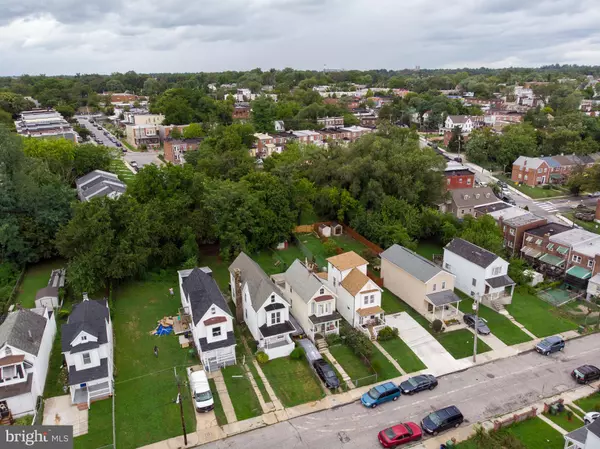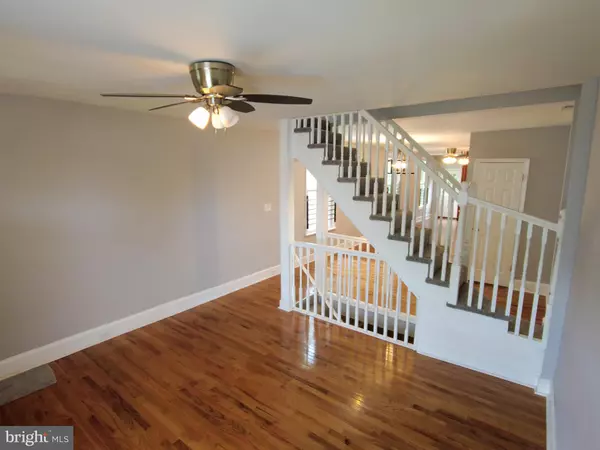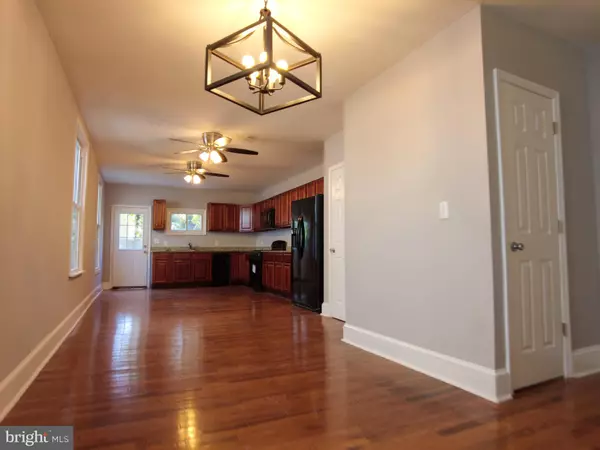$202,000
$214,090
5.6%For more information regarding the value of a property, please contact us for a free consultation.
4436 WRENWOOD AVE Baltimore, MD 21212
3 Beds
4 Baths
1,500 SqFt
Key Details
Sold Price $202,000
Property Type Single Family Home
Sub Type Detached
Listing Status Sold
Purchase Type For Sale
Square Footage 1,500 sqft
Price per Sqft $134
Subdivision Govans
MLS Listing ID MDBA2009218
Sold Date 01/31/22
Style Colonial
Bedrooms 3
Full Baths 3
Half Baths 1
HOA Y/N N
Abv Grd Liv Area 1,500
Originating Board BRIGHT
Year Built 1900
Annual Tax Amount $2,369
Tax Year 2021
Lot Size 4,373 Sqft
Acres 0.1
Property Description
REDUCED!! Buyers will feel right at home when they enter this absolutely stunning remodeled, home! This gorgeous home features up to 3 bedrooms and 3 full baths and 1 half bath, a large eat-in kitchen, and beautiful decorative features. You simply must see it! From the moment you walk into family room, which is open to the rest of the first floor, you'll see all the upgraded details right away. Home features beautiful hardwood floors thoughout main level. The gourmet kitchen with granite counters, tile back splash, modern appliances. Upper levels feature 3 (or 4) more bedrooms and two full baths. Front bedroom could be a master with sitting room upstairs and/or office loft, playroom, even a 4th bedroom. The possibilities are yours to decide! Basement has plenty of storage, a nice size laundry room, Fully fenced rear yard. and driveway. MOVE RIGHT IN, you're home now!!!
Location
State MD
County Baltimore City
Zoning R-5
Rooms
Other Rooms Primary Bedroom, Bedroom 2, Kitchen, Family Room, Laundry, Recreation Room
Basement Fully Finished
Interior
Interior Features Attic
Hot Water Electric
Heating Central, Forced Air
Cooling Central A/C
Flooring Hardwood, Ceramic Tile, Carpet
Fireplaces Number 1
Equipment Range Hood, Refrigerator, Built-In Microwave, Dishwasher, Disposal, Oven/Range - Gas, Washer/Dryer Hookups Only
Fireplace N
Appliance Range Hood, Refrigerator, Built-In Microwave, Dishwasher, Disposal, Oven/Range - Gas, Washer/Dryer Hookups Only
Heat Source Natural Gas
Laundry Basement
Exterior
Garage Spaces 2.0
Fence Chain Link
Water Access N
Roof Type Shingle
Street Surface Concrete
Accessibility None
Road Frontage City/County
Total Parking Spaces 2
Garage N
Building
Story 4
Sewer Public Sewer
Water Public
Architectural Style Colonial
Level or Stories 4
Additional Building Above Grade, Below Grade
New Construction N
Schools
Elementary Schools Call School Board
Middle Schools Call School Board
High Schools Call School Board
School District Baltimore City Public Schools
Others
Senior Community No
Tax ID 0327425197 027
Ownership Fee Simple
SqFt Source Assessor
Acceptable Financing Conventional, Cash, VA, FHA, Negotiable
Listing Terms Conventional, Cash, VA, FHA, Negotiable
Financing Conventional,Cash,VA,FHA,Negotiable
Special Listing Condition Standard
Read Less
Want to know what your home might be worth? Contact us for a FREE valuation!

Our team is ready to help you sell your home for the highest possible price ASAP

Bought with Cortney Chaite • Berkshire Hathaway HomeServices PenFed Realty

GET MORE INFORMATION





