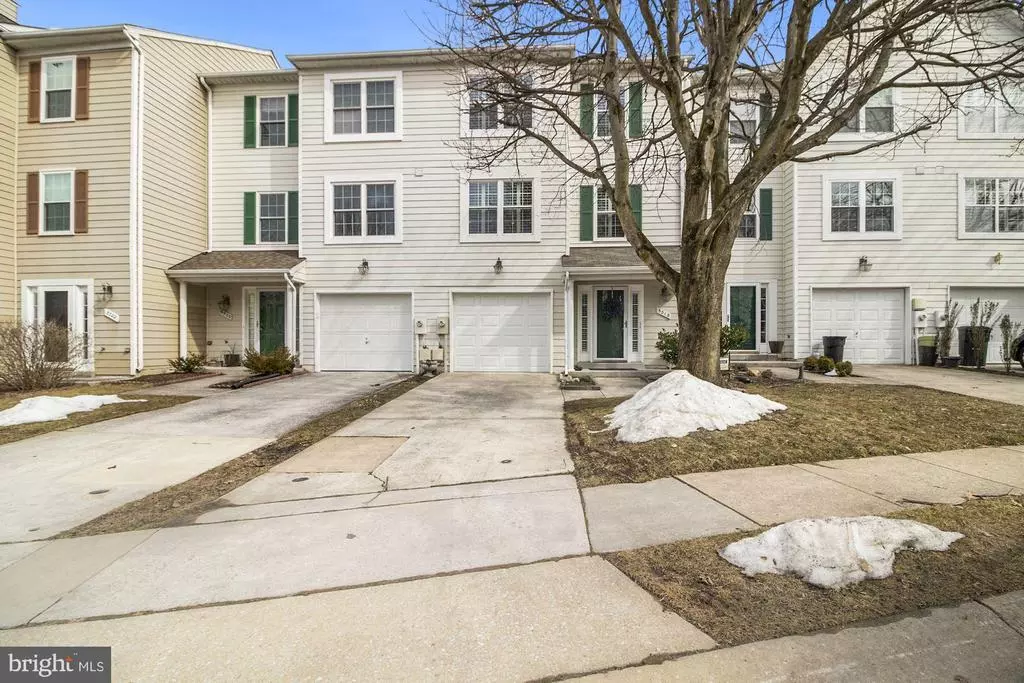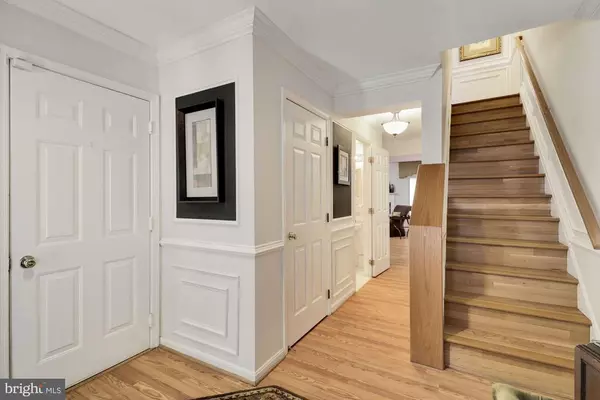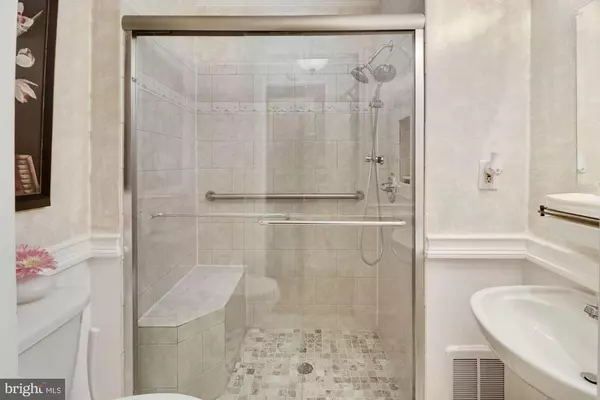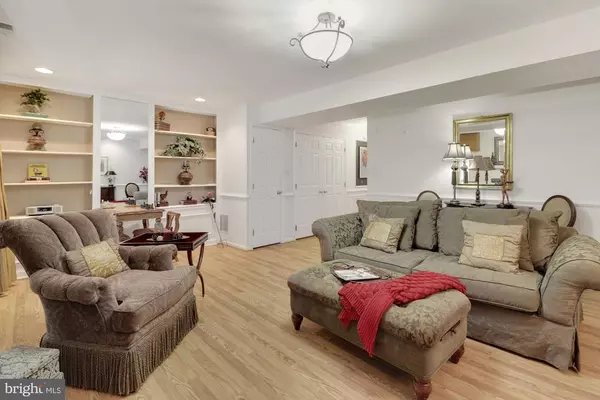$446,000
$425,000
4.9%For more information regarding the value of a property, please contact us for a free consultation.
5318 CHASE LIONS WAY Columbia, MD 21044
3 Beds
3 Baths
2,208 SqFt
Key Details
Sold Price $446,000
Property Type Townhouse
Sub Type End of Row/Townhouse
Listing Status Sold
Purchase Type For Sale
Square Footage 2,208 sqft
Price per Sqft $201
Subdivision Dorsey Search
MLS Listing ID MDHW290960
Sold Date 06/24/21
Style Colonial,Traditional
Bedrooms 3
Full Baths 3
HOA Fees $65/qua
HOA Y/N Y
Abv Grd Liv Area 2,208
Originating Board BRIGHT
Year Built 1993
Annual Tax Amount $4,901
Tax Year 2021
Lot Size 1,742 Sqft
Acres 0.04
Property Description
SETTING ON A SECLUDED LOCATION OFF THE GOLF COURSE WITH SMART DESIGN THIS THREE BEDROOM HOME HAS THREE FULL BATHS THREE TASTEFUL LEVELS. EACH LEVEL HOLDS A UNIQUE EXPERIENCE ENTERING THE FIRST LEVEL HAS A CUSTOM SIT DOWN SHOWER ON THIS LEVEL IS THE WASHER DRYER CROWN MOLDING FIREPLACE PATIO MAIN LEVEL HARDWOOD FLOORING PLANTATION SHUTTERS TWO TIER MOLDING MAIN LEVEL INCLUDES STATELY DECOR UPGRADED HARDWOOD FLOORING CHEF KITCHEN GRANITE TIER ONE COUNTERTOPS LARGE STAINLESS STEEL SINK WITH CUSTOM FAUCET PENDANT LIGHTS OVER ISLAND THIRD LEVEL IN THE PERSONAL SUITE A UPGRADED GARDEN BATH PLEASE NOTE ON THIS LEVEL IS A WONDERFULL CALMING VIEW
Location
State MD
County Howard
Zoning NT
Rooms
Main Level Bedrooms 3
Interior
Interior Features Carpet, Ceiling Fan(s), Chair Railings, Combination Dining/Living, Crown Moldings, Dining Area, Floor Plan - Open, Floor Plan - Traditional, Kitchen - Eat-In, Kitchen - Galley, Kitchen - Island, Kitchen - Table Space, Wood Floors
Hot Water Electric
Heating Forced Air
Cooling Central A/C
Fireplaces Number 1
Fireplaces Type Wood
Equipment Built-In Microwave, Dishwasher, Disposal, Dryer, Exhaust Fan, Microwave, Oven - Single, Oven/Range - Electric, Refrigerator, Range Hood, Washer
Fireplace Y
Window Features Screens
Appliance Built-In Microwave, Dishwasher, Disposal, Dryer, Exhaust Fan, Microwave, Oven - Single, Oven/Range - Electric, Refrigerator, Range Hood, Washer
Heat Source Electric
Laundry Main Floor
Exterior
Parking Features Additional Storage Area
Garage Spaces 1.0
Utilities Available Electric Available
Water Access N
Accessibility None
Attached Garage 1
Total Parking Spaces 1
Garage Y
Building
Story 3
Sewer Public Sewer
Water Public
Architectural Style Colonial, Traditional
Level or Stories 3
Additional Building Above Grade, Below Grade
New Construction N
Schools
Elementary Schools Running Brook
Middle Schools Wilde Lake
High Schools Wilde Lake
School District Howard County Public School System
Others
Pets Allowed Y
Senior Community No
Tax ID 1415099089
Ownership Fee Simple
SqFt Source Assessor
Acceptable Financing Conventional
Horse Property N
Listing Terms Conventional
Financing Conventional
Special Listing Condition Standard
Pets Allowed No Pet Restrictions
Read Less
Want to know what your home might be worth? Contact us for a FREE valuation!

Our team is ready to help you sell your home for the highest possible price ASAP

Bought with Maribelle S Dizon • Redfin Corp
GET MORE INFORMATION





