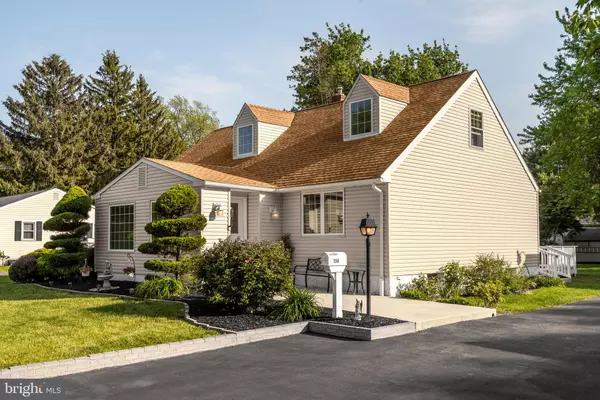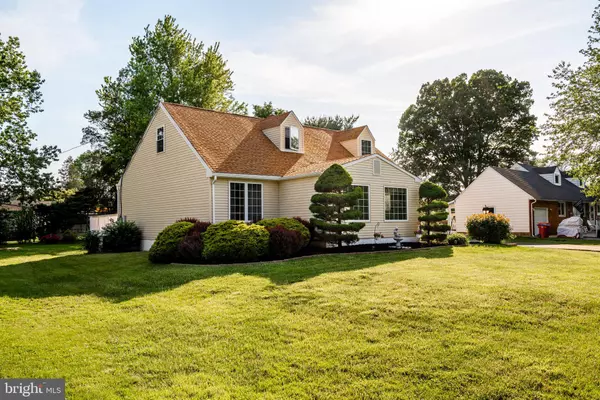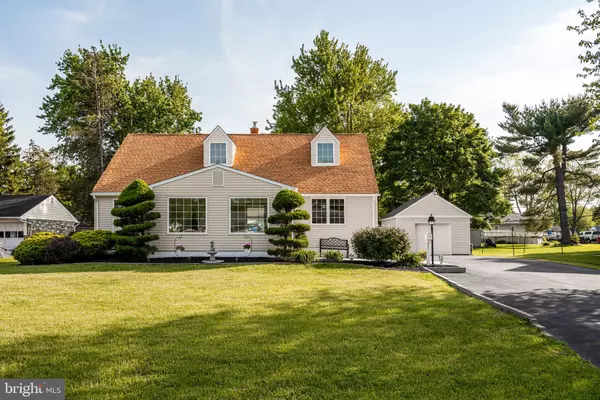$480,000
$480,000
For more information regarding the value of a property, please contact us for a free consultation.
1268 CALEDONIA DR Warminster, PA 18974
4 Beds
3 Baths
2,382 SqFt
Key Details
Sold Price $480,000
Property Type Single Family Home
Sub Type Detached
Listing Status Sold
Purchase Type For Sale
Square Footage 2,382 sqft
Price per Sqft $201
Subdivision Casey Gdns
MLS Listing ID PABU528672
Sold Date 07/16/21
Style Ranch/Rambler
Bedrooms 4
Full Baths 2
Half Baths 1
HOA Y/N N
Abv Grd Liv Area 1,982
Originating Board BRIGHT
Year Built 1952
Annual Tax Amount $4,634
Tax Year 2020
Lot Size 0.418 Acres
Acres 0.42
Lot Dimensions 100.00 x 182.00
Property Sub-Type Detached
Property Description
Welcome to the FULLY REMODELED, modern designed 4 bedroom and 2.5 bathroom house sitting on 0.42 acres in the desirable Warminster area! As you enter the home, you first encounter a clean and spacious mudroom with plenty of natural light. It was caringly added by the owners and there is plenty of space to put all your shoes and coats. The first floor reveals a large living room with hardwood flooring and a fireplace, a snow-white contemporary kitchen with stainless steel appliances, spotlights and an island. The dining area invites friendly gatherings and family celebrations. The patio door leads you out to a spacious deck - perfect for grilling and enjoying life together. The first floor includes two well-sized bedrooms and a nice full bathroom. There are two bedrooms on the second floor, one of which is a master bedroom with a big walk-in closet, sky-light and a beautifully designed bathroom. The finished basement has a powder room and could be used as a man-cave, gym, playroom or anything else your heart desires. All interior doors are custom-designed and specially ordered from Europe. Everything is new here: new siding, new roof, new windows and doors, new drywall, and much more! The big backyard is perfect for entertaining. Besides the detached garage outside, there is a huge driveway that can hold up to eight cars! The house is located on a quiet street, making you feel even more comfortable and private. Everything is in EXCELLENT CONDITION due to the efforts of its caring owners. Schedule your showing today and don't miss your chance to own this amazing house!
Location
State PA
County Bucks
Area Warminster Twp (10149)
Zoning R2
Direction Northeast
Rooms
Other Rooms Living Room, Dining Room, Bedroom 2, Bedroom 3, Bedroom 4, Kitchen, Family Room, Bedroom 1, Mud Room, Bathroom 1, Bathroom 2, Half Bath
Basement Full
Main Level Bedrooms 2
Interior
Interior Features Crown Moldings, Soaking Tub, Dining Area, Efficiency, Exposed Beams, Kitchen - Island, Pantry, Walk-in Closet(s), Wood Floors
Hot Water Electric
Heating Central, Forced Air, Humidifier
Cooling Central A/C, Dehumidifier
Flooring Hardwood
Equipment Dishwasher, Disposal, Dryer, Built-In Microwave, Cooktop, Exhaust Fan, Humidifier, Range Hood, Refrigerator, Washer, Oven - Single
Fireplace N
Window Features Casement,Double Hung,Double Pane,Energy Efficient,Skylights
Appliance Dishwasher, Disposal, Dryer, Built-In Microwave, Cooktop, Exhaust Fan, Humidifier, Range Hood, Refrigerator, Washer, Oven - Single
Heat Source Oil
Laundry Basement
Exterior
Exterior Feature Deck(s), Porch(es)
Parking Features Garage Door Opener, Garage - Front Entry
Garage Spaces 9.0
Water Access N
View Trees/Woods
Roof Type Architectural Shingle
Accessibility None
Porch Deck(s), Porch(es)
Total Parking Spaces 9
Garage Y
Building
Story 2
Sewer Public Sewer
Water Public
Architectural Style Ranch/Rambler
Level or Stories 2
Additional Building Above Grade, Below Grade
Structure Type Cathedral Ceilings,Dry Wall
New Construction N
Schools
School District Centennial
Others
Senior Community No
Tax ID 49-006-045
Ownership Fee Simple
SqFt Source Assessor
Security Features Smoke Detector
Acceptable Financing Cash, Conventional, FHA, VA
Listing Terms Cash, Conventional, FHA, VA
Financing Cash,Conventional,FHA,VA
Special Listing Condition Standard
Read Less
Want to know what your home might be worth? Contact us for a FREE valuation!

Our team is ready to help you sell your home for the highest possible price ASAP

Bought with PATRICK O'NEIL • RE/MAX Centre Realtors
GET MORE INFORMATION





